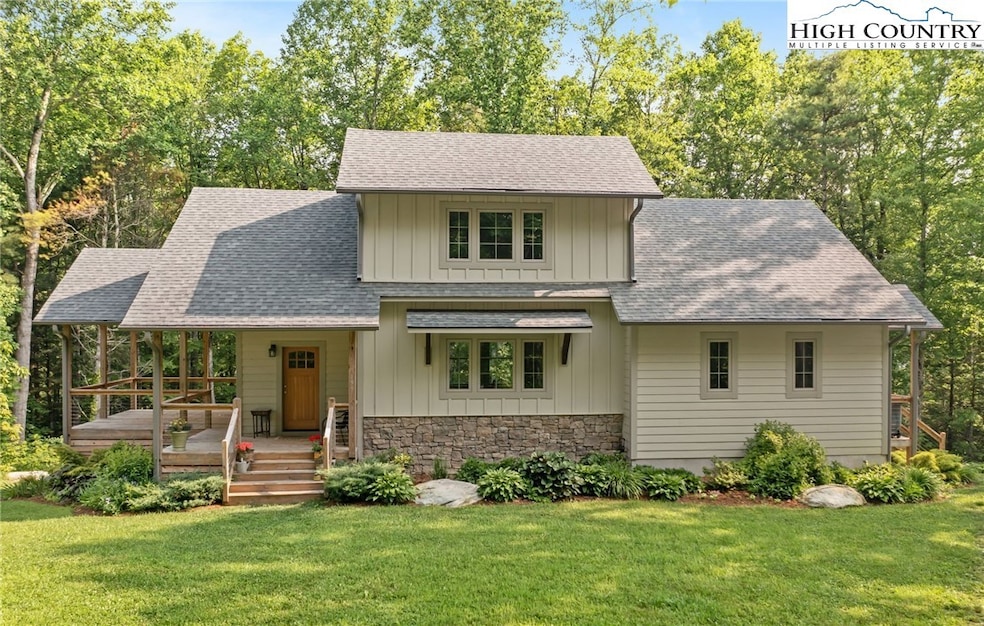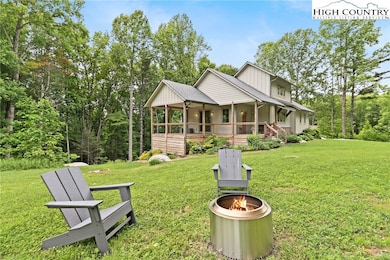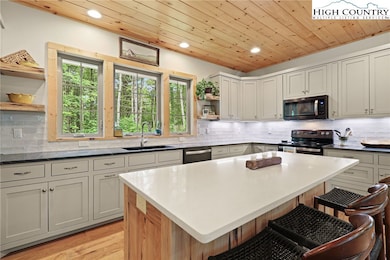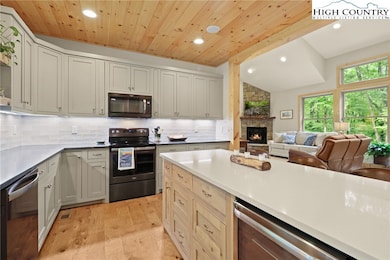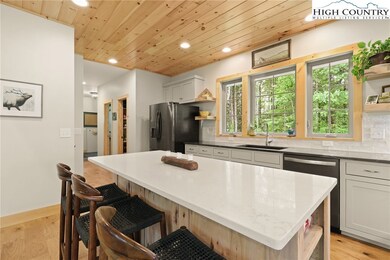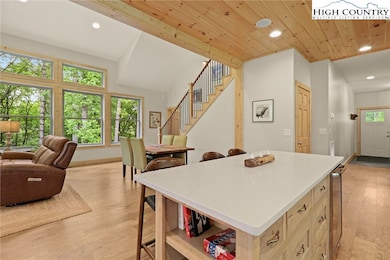Estimated payment $7,026/month
Highlights
- 2.21 Acre Lot
- Mountain View
- Mountain Architecture
- Hardin Park Elementary School Rated A
- Cathedral Ceiling
- Mud Room
About This Home
Newer Built home between Blowing Rock and Boone, located in the Blowing Rock School District built in 2019. Discover this exciting open concept home with a quiet location on 2.2 acres. This 4 bedroom 3.5 bath home has all the space you need including 2 living spaces, a bunk room, 16x16 covered deck for outdoor enjoyment and a wonderful open main level for entertaining. Exquisite finishes abound starting in the kitchen with soapstone and quartz counters, black walnut fireplace mantle in living room, elegant flooring in the mudroom / laundry area, and granite tops for each bathroom. Other features you will enjoy in the home are the oversized Pella windows throughout for an abundance of natural light, vaulted ceilings, tongue and groove primary bedroom ceiling on the main floor, extra large bedroom closets, spacious chefs kitchen with walk in pantry and rustic details such as the wormy chestnut hand rail make this home a wonderful place to live and relax. Other home Features include: High ceilings in all rooms, utility room in basement that can serve as a workshop or small workout space, covered deck could also easily be screened in, outdoor shower has been plumbed, wiring in place for hot-tub, low density neighborhood with large lots. This is such a quiet and private setting, but also just a few minutes to places located in Boone or Blowing Rock. Current seasonal view can be enhanced for a year round view with selected tree trimming and removal. Could be sold furnished or partially furnished, ask for details.
Listing Agent
Fathom Realty NC LLC Brokerage Phone: (828) 964-0325 Listed on: 06/01/2025

Home Details
Home Type
- Single Family
Est. Annual Taxes
- $1,700
Year Built
- Built in 2019
Lot Details
- 2.21 Acre Lot
- Property fronts a private road
HOA Fees
- $33 Monthly HOA Fees
Property Views
- Mountain
- Seasonal
Home Design
- Mountain Architecture
- Slab Foundation
- Wood Frame Construction
- Shingle Roof
- Asphalt Roof
- Hardboard
Interior Spaces
- 3-Story Property
- Cathedral Ceiling
- Stone Fireplace
- Gas Fireplace
- Propane Fireplace
- Double Pane Windows
- Mud Room
- Basement
Kitchen
- Walk-In Pantry
- Electric Range
- Recirculated Exhaust Fan
- Microwave
- Dishwasher
Bedrooms and Bathrooms
- 4 Bedrooms
Laundry
- Laundry on main level
- Dryer
- Washer
Parking
- No Garage
- Private Parking
- Gravel Driveway
Outdoor Features
- Covered Patio or Porch
Schools
- Blowing Rock Elementary School
- Watauga High School
Utilities
- Forced Air Heating and Cooling System
- Heating System Uses Propane
- Shared Well
- Electric Water Heater
- High Speed Internet
Community Details
- Apple Creek Estates Subdivision
Listing and Financial Details
- Tax Lot 5
- Assessor Parcel Number 2809-58-3976-000
Map
Home Values in the Area
Average Home Value in this Area
Tax History
| Year | Tax Paid | Tax Assessment Tax Assessment Total Assessment is a certain percentage of the fair market value that is determined by local assessors to be the total taxable value of land and additions on the property. | Land | Improvement |
|---|---|---|---|---|
| 2024 | $2,089 | $525,400 | $59,900 | $465,500 |
| 2023 | $2,066 | $525,400 | $59,900 | $465,500 |
| 2022 | $2,066 | $525,400 | $59,900 | $465,500 |
| 2021 | $2,042 | $423,700 | $52,100 | $371,600 |
| 2020 | $2,042 | $423,700 | $52,100 | $371,600 |
| 2019 | $241 | $52,100 | $52,100 | $0 |
| 2018 | $215 | $52,100 | $52,100 | $0 |
| 2017 | $215 | $52,100 | $52,100 | $0 |
| 2013 | -- | $124,100 | $124,100 | $0 |
Property History
| Date | Event | Price | List to Sale | Price per Sq Ft |
|---|---|---|---|---|
| 11/14/2025 11/14/25 | Price Changed | $1,299,900 | -3.7% | $417 / Sq Ft |
| 06/01/2025 06/01/25 | For Sale | $1,350,000 | -- | $433 / Sq Ft |
Purchase History
| Date | Type | Sale Price | Title Company |
|---|---|---|---|
| Warranty Deed | $56,000 | None Available | |
| Warranty Deed | $48,500 | None Available |
Source: High Country Association of REALTORS®
MLS Number: 255949
APN: 2809-58-3976-000
- 1463 Snaggy Mountain Blvd
- TBD Winklers Creek
- 138 S Camp Rd Unit 103
- 131 Ollie Trail
- 358 Devonwood Dr
- 148 Estates Dr
- 58+ Acres Rocky Creek Rd
- 202 Freewinds Rd
- 1794 Highway 105
- 1197 Poplar Grove Rd S
- 2137 N Carolina 105
- Lot 20 Boulder Cay Rd
- Lot 21 Boulder Cay Rd
- 128 Bryce Way
- Lot 19 Boulder Cay Rd
- 1345 Poplar Grove Rd S
- Lot 23 Boulder Cay Rd
- 322 S Creek Dr
- Lot 24 Boulder Cay Rd
- 41 Mossy Creek Ct
- 153 Crossing Way
- 2348 N Carolina 105 Unit 11
- 615 Fallview Ln
- 1412 Deck Hill Rd
- 247 Homespun Hills Rd Unit 3 Right Unit
- 156 Tulip Tree Ln
- 206 Rushing Creek Dr
- 105 Assembly Dr
- 133 Boone Docks St Unit 10
- 800 Horn In the Dr W
- 475 Meadowview Dr Unit CollegePlaceCondo
- 128 Zeb St
- 128 Zeb St Unit C101
- 155 Clement St Unit A
- 530 Marion Cornett Rd
- 304 Madison Ave
- 241 Shadowline Dr
- 330 W King St
- 116 Grand Blvd
- 610 State Farm Rd Unit 3
