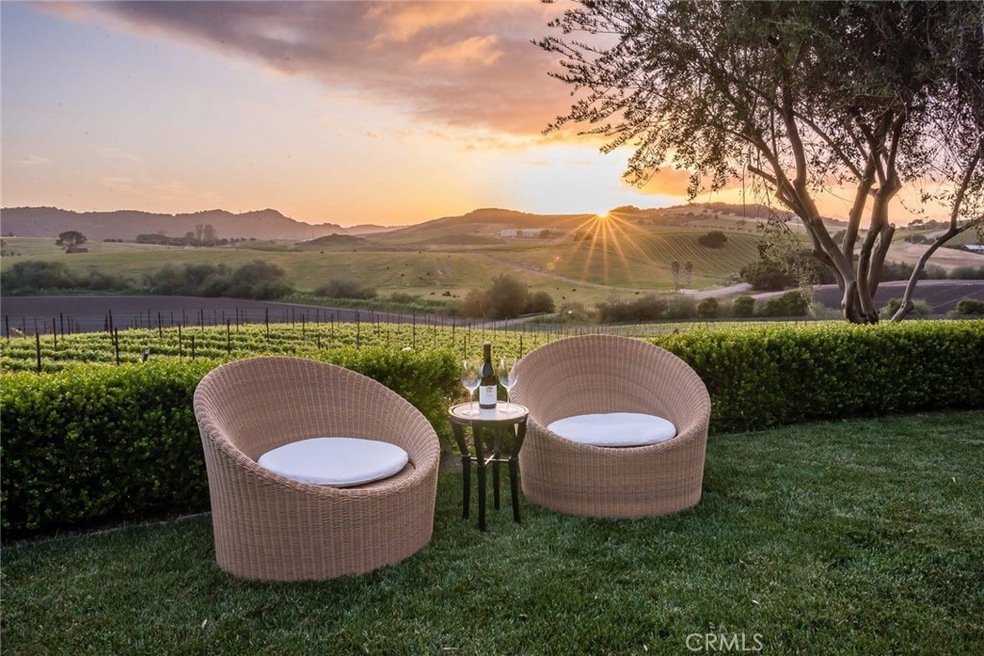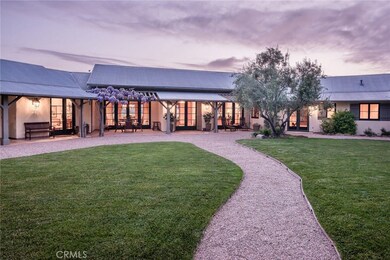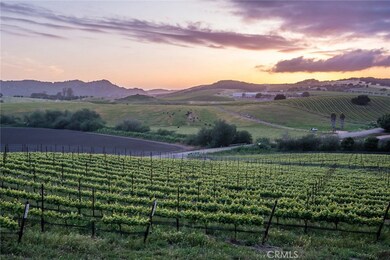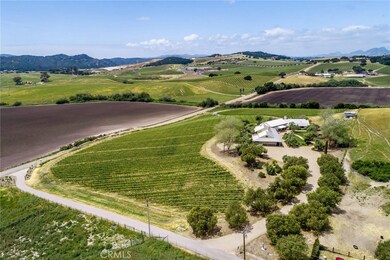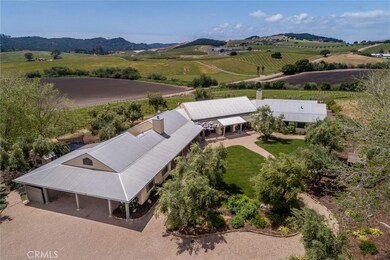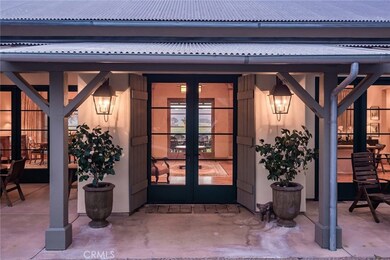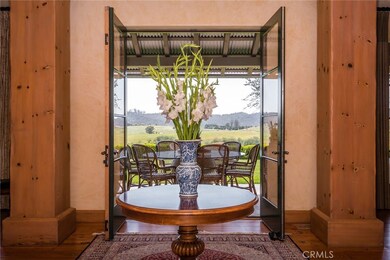
1990 Corbett Canyon Rd Arroyo Grande, CA 93420
Highlights
- Horse Property
- Wine Cellar
- Primary Bedroom Suite
- Arroyo Grande High School Rated A-
- RV Access or Parking
- Panoramic View
About This Home
As of October 2024Commanding views over Edna Valley, stunning single level ranch home with 6.2 ac organic vineyard offers elevated panoramic vistas & sunsets. On 10.5±ac in acclaimed Central Coast wine region, enjoy proximity to fellow renowned wineries, charming downtowns & sandy beaches. Vineyard features exceptional Pinot Noir & Chardonnay varietals. Custom home by Architect Richard Moss of Carmel & Interior Designer Thomas Bartlett of Napa Valley. Bartlett recognized as Architectural Digest's top 100 designers. Built in 2001, serene home evokes spirit of early California ranch homes with relaxed style emphasizing comfort & blending indoor/outdoor living. Walls of glass doors & windows create light-filled rooms, while open living areas enjoy effortless flow for living/entertaining. Kitchen offers island/bar, walk-in pantry & luxury appliances. Accented w/ 10-12' ceilings, Rumford style fireplace, pine floors, alder cabinets, Talavera tile & high-end fixtures. With en suites bdrms on opposite ends, luxurious master enjoys 2 baths, office, 4 closets & laundry. Existing plans for 2 addt'l en suite bdrms. Multiple patios, manicured landscaping, organic orchards, newer well & 2-car garage. Utmost privacy, yet 10+ mins to Village of AG, Downtown SLO, airport, Pismo & Avila Beach.
Last Agent to Sell the Property
Richardson Sotheby's International Realty License #01045160 Listed on: 05/07/2019

Home Details
Home Type
- Single Family
Est. Annual Taxes
- $23,834
Year Built
- Built in 2001
Lot Details
- 10.5 Acre Lot
- Property fronts a private road
- Rural Setting
- Partially Fenced Property
- Drip System Landscaping
- Rectangular Lot
- Lawn
- Back and Front Yard
- Property is zoned RR
Parking
- 2 Car Attached Garage
- Parking Available
- Workshop in Garage
- Two Garage Doors
- Gravel Driveway
- RV Access or Parking
Property Views
- Panoramic
- Vineyard
- Hills
- Valley
Home Design
- Raised Foundation
- Metal Roof
- Plaster
- Stucco
Interior Spaces
- 3,477 Sq Ft Home
- 1-Story Property
- Open Floorplan
- Built-In Features
- Crown Molding
- High Ceiling
- Ceiling Fan
- Recessed Lighting
- Wood Burning Fireplace
- Custom Window Coverings
- French Mullion Window
- Entrance Foyer
- Wine Cellar
- Living Room
- Dining Room
- Den with Fireplace
- Workshop
- Wood Flooring
Kitchen
- Breakfast Bar
- Walk-In Pantry
- Double Convection Oven
- Indoor Grill
- Gas Range
- Range Hood
- <<microwave>>
- Dishwasher
- Kitchen Island
- Tile Countertops
Bedrooms and Bathrooms
- 2 Main Level Bedrooms
- Primary Bedroom Suite
- Double Master Bedroom
- Walk-In Closet
- Tile Bathroom Countertop
- Dual Vanity Sinks in Primary Bathroom
- Soaking Tub
- Separate Shower
- Linen Closet In Bathroom
- Closet In Bathroom
Laundry
- Laundry Room
- Washer and Gas Dryer Hookup
Home Security
- Home Security System
- Fire and Smoke Detector
Outdoor Features
- Horse Property
- Covered patio or porch
Utilities
- Forced Air Zoned Heating System
- Private Water Source
- Well
- Water Purifier
- Water Softener
- Conventional Septic
Additional Features
- No Interior Steps
- Agricultural
Community Details
- No Home Owners Association
- Valley
Listing and Financial Details
- Assessor Parcel Number 044231041
Ownership History
Purchase Details
Home Financials for this Owner
Home Financials are based on the most recent Mortgage that was taken out on this home.Purchase Details
Home Financials for this Owner
Home Financials are based on the most recent Mortgage that was taken out on this home.Purchase Details
Home Financials for this Owner
Home Financials are based on the most recent Mortgage that was taken out on this home.Purchase Details
Home Financials for this Owner
Home Financials are based on the most recent Mortgage that was taken out on this home.Similar Homes in Arroyo Grande, CA
Home Values in the Area
Average Home Value in this Area
Purchase History
| Date | Type | Sale Price | Title Company |
|---|---|---|---|
| Grant Deed | $2,700,000 | Fidelity National Title | |
| Grant Deed | $2,150,000 | Fnt Slo Main Branch Cost Cen | |
| Grant Deed | $1,740,000 | Cuesta Title | |
| Grant Deed | $279,000 | Cuesta Title Company |
Mortgage History
| Date | Status | Loan Amount | Loan Type |
|---|---|---|---|
| Previous Owner | $1,083,000 | New Conventional | |
| Previous Owner | $1,100,000 | New Conventional | |
| Previous Owner | $1,000,000 | Unknown | |
| Previous Owner | $200,000 | Unknown | |
| Previous Owner | $1,185,000 | Fannie Mae Freddie Mac | |
| Previous Owner | $395,000 | Stand Alone Second | |
| Previous Owner | $150,000 | Credit Line Revolving | |
| Previous Owner | $900,000 | Unknown | |
| Previous Owner | $400,000 | Unknown | |
| Previous Owner | $223,200 | Seller Take Back |
Property History
| Date | Event | Price | Change | Sq Ft Price |
|---|---|---|---|---|
| 10/15/2024 10/15/24 | Sold | $2,700,000 | +1.5% | $777 / Sq Ft |
| 09/20/2024 09/20/24 | For Sale | $2,659,000 | +23.7% | $765 / Sq Ft |
| 07/12/2019 07/12/19 | Sold | $2,150,000 | -6.1% | $618 / Sq Ft |
| 06/04/2019 06/04/19 | Pending | -- | -- | -- |
| 05/07/2019 05/07/19 | For Sale | $2,290,000 | -- | $659 / Sq Ft |
Tax History Compared to Growth
Tax History
| Year | Tax Paid | Tax Assessment Tax Assessment Total Assessment is a certain percentage of the fair market value that is determined by local assessors to be the total taxable value of land and additions on the property. | Land | Improvement |
|---|---|---|---|---|
| 2024 | $23,834 | $2,305,233 | $1,072,201 | $1,233,032 |
| 2023 | $23,834 | $2,260,033 | $1,051,178 | $1,208,855 |
| 2022 | $23,473 | $2,215,719 | $1,030,567 | $1,185,152 |
| 2021 | $23,429 | $2,172,274 | $1,010,360 | $1,161,914 |
| 2020 | $23,160 | $2,150,000 | $1,000,000 | $1,150,000 |
| 2019 | $19,644 | $1,800,000 | $975,000 | $825,000 |
| 2018 | $17,314 | $1,575,000 | $875,000 | $700,000 |
| 2017 | $17,329 | $1,575,000 | $875,000 | $700,000 |
| 2016 | $16,139 | $1,525,000 | $875,000 | $650,000 |
| 2015 | $16,071 | $1,517,500 | $875,000 | $642,500 |
| 2014 | $15,078 | $1,450,000 | $875,000 | $575,000 |
Agents Affiliated with this Home
-
Holly Smith

Seller's Agent in 2024
Holly Smith
Vineyard Professional Real Estate
(805) 400-2115
12 Total Sales
-
Jenny Heinzen

Seller Co-Listing Agent in 2024
Jenny Heinzen
Vineyard Professional Real Estate
(805) 610-6741
32 Total Sales
-
Erik Berg-Johansen

Buyer's Agent in 2024
Erik Berg-Johansen
Richardson Sotheby's International Realty
(805) 781-6040
84 Total Sales
-
Linda Wilson

Seller's Agent in 2019
Linda Wilson
Richardson Sotheby's International Realty
(805) 550-5212
97 Total Sales
-
Bradley Wilson

Seller Co-Listing Agent in 2019
Bradley Wilson
Richardson Sotheby's International Realty
(805) 550-2113
50 Total Sales
-
John Souza

Buyer's Agent in 2019
John Souza
Richardson Sotheby's International Realty
(805) 781-6040
37 Total Sales
Map
Source: California Regional Multiple Listing Service (CRMLS)
MLS Number: SP19105569
APN: 044-231-041
- 740 Via Robles
- 1505 Tiffany Ranch Rd
- 1604 Tiffany Ranch Rd
- 1640 Corbett Canyon Rd
- 1410 & 1418 Verde Canyon Rd
- 1110 Deer Canyon Rd
- 2139 Verde Canyon Rd
- 1592 Deer Canyon Rd
- 1450 Sugar Bush Ct
- 1804 Deer Canyon Rd
- 1635 Bee Canyon Rd
- 1186 Ramblin Rose Way
- 625 W Ormonde Rd
- 665 Heritage Ln
- 2310 Oak Haven Ln
- 2356 Oak Haven Ln
- 1385 Corberosa Dr
- 229 Blue Sky Dr
- 515 Windermere Ln
- 225 Pioneer Cir
