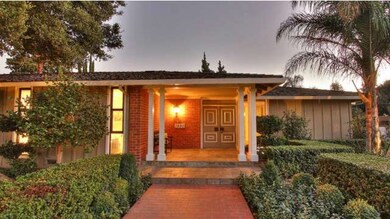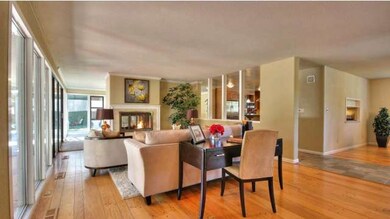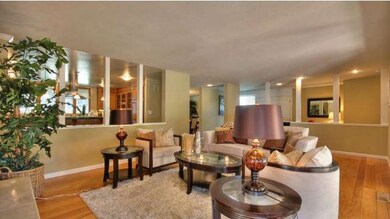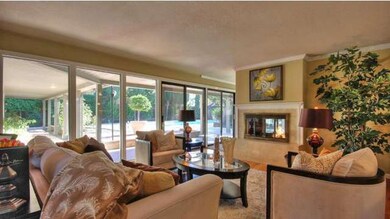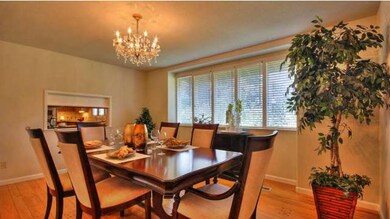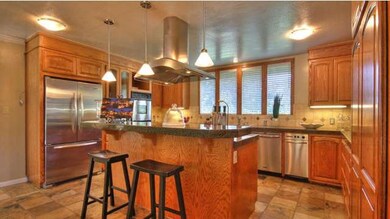
1990 Leigh Ann Place San Jose, CA 95125
Willow Glen NeighborhoodHighlights
- Private Pool
- Primary Bedroom Suite
- Hydromassage or Jetted Bathtub
- Bagby Elementary School Rated A-
- Two Way Fireplace
- Formal Dining Room
About This Home
As of June 2021Large private lot of over 1/3 of an acre (+15,000 sq.ft.) perfect for entertaining*One Story Ranch Style home with about 2,700 sq. ft. of elegant living space*updated gourmet kitchen with S/S appliances, granite counters & open floor plan concept*hardwood floors throughout*ceiling fan*Pool side outdoor living with resort-like landscaping*3 car garage*close to shops/Ebay and easy freeway access
Last Agent to Sell the Property
Mo Bani-Taba
Intero San Jose, Willow Glen Lincoln Ave License #01333629 Listed on: 12/03/2014

Last Buyer's Agent
Paul Bertoldo
Coldwell Banker Realty License #01449321

Home Details
Home Type
- Single Family
Est. Annual Taxes
- $50,947
Year Built
- Built in 1960
Lot Details
- Fenced
- Level Lot
- Sprinklers on Timer
- Zoning described as R1-10
Home Design
- Shingle Roof
- Wood Shingle Roof
- Tar and Gravel Roof
- Concrete Perimeter Foundation
Interior Spaces
- 2,674 Sq Ft Home
- 1-Story Property
- Wood Burning Fireplace
- Two Way Fireplace
- Fireplace With Gas Starter
- Double Pane Windows
- Formal Entry
- Family Room with Fireplace
- Living Room with Fireplace
- Formal Dining Room
- Utility Room
Kitchen
- Breakfast Bar
- Microwave
- Dishwasher
- Disposal
Flooring
- Tile
- Slate Flooring
Bedrooms and Bathrooms
- 3 Bedrooms
- Primary Bedroom Suite
- Hydromassage or Jetted Bathtub
- Walk-in Shower
Parking
- Detached Garage
- Off-Street Parking
Outdoor Features
- Private Pool
- Barbecue Area
Utilities
- Forced Air Zoned Heating System
- Heating System Uses Gas
- 220 Volts
- Sewer Within 50 Feet
Listing and Financial Details
- Assessor Parcel Number 288-20-014
Ownership History
Purchase Details
Purchase Details
Home Financials for this Owner
Home Financials are based on the most recent Mortgage that was taken out on this home.Purchase Details
Home Financials for this Owner
Home Financials are based on the most recent Mortgage that was taken out on this home.Purchase Details
Home Financials for this Owner
Home Financials are based on the most recent Mortgage that was taken out on this home.Purchase Details
Home Financials for this Owner
Home Financials are based on the most recent Mortgage that was taken out on this home.Similar Homes in San Jose, CA
Home Values in the Area
Average Home Value in this Area
Purchase History
| Date | Type | Sale Price | Title Company |
|---|---|---|---|
| Grant Deed | -- | None Listed On Document | |
| Grant Deed | $3,825,000 | Chicago Title Company | |
| Grant Deed | $1,555,000 | Old Republic Title Company | |
| Grant Deed | $1,375,000 | Stewart Title Of Ca Inc | |
| Grant Deed | $575,000 | First American Title Guarant |
Mortgage History
| Date | Status | Loan Amount | Loan Type |
|---|---|---|---|
| Previous Owner | $2,677,500 | New Conventional | |
| Previous Owner | $1,088,784 | New Conventional | |
| Previous Owner | $500,000 | Future Advance Clause Open End Mortgage | |
| Previous Owner | $156,000 | Future Advance Clause Open End Mortgage | |
| Previous Owner | $31,000 | Credit Line Revolving | |
| Previous Owner | $1,244,000 | Adjustable Rate Mortgage/ARM | |
| Previous Owner | $1,100,000 | Unknown | |
| Previous Owner | $250,000 | Credit Line Revolving | |
| Previous Owner | $605,000 | Fannie Mae Freddie Mac | |
| Previous Owner | $505,000 | Unknown | |
| Previous Owner | $510,000 | Unknown | |
| Previous Owner | $150,000 | Credit Line Revolving | |
| Previous Owner | $523,000 | Unknown | |
| Previous Owner | $460,000 | No Value Available | |
| Closed | $67,500 | No Value Available |
Property History
| Date | Event | Price | Change | Sq Ft Price |
|---|---|---|---|---|
| 06/08/2021 06/08/21 | Sold | $3,825,000 | +4.8% | $943 / Sq Ft |
| 04/06/2021 04/06/21 | Pending | -- | -- | -- |
| 04/05/2021 04/05/21 | For Sale | $3,650,000 | +134.7% | $899 / Sq Ft |
| 01/15/2015 01/15/15 | Sold | $1,555,000 | -2.7% | $582 / Sq Ft |
| 12/23/2014 12/23/14 | Pending | -- | -- | -- |
| 12/03/2014 12/03/14 | For Sale | $1,598,000 | -- | $598 / Sq Ft |
Tax History Compared to Growth
Tax History
| Year | Tax Paid | Tax Assessment Tax Assessment Total Assessment is a certain percentage of the fair market value that is determined by local assessors to be the total taxable value of land and additions on the property. | Land | Improvement |
|---|---|---|---|---|
| 2024 | $50,947 | $4,059,120 | $2,997,912 | $1,061,208 |
| 2023 | $50,806 | $3,979,530 | $2,939,130 | $1,040,400 |
| 2022 | $50,408 | $3,901,500 | $2,881,500 | $1,020,000 |
| 2021 | $28,857 | $2,219,182 | $1,208,584 | $1,010,598 |
| 2020 | $27,574 | $2,196,428 | $1,196,192 | $1,000,236 |
| 2019 | $27,297 | $2,153,362 | $1,172,738 | $980,624 |
| 2018 | $26,554 | $2,111,141 | $1,149,744 | $961,397 |
| 2017 | $18,559 | $1,433,166 | $1,127,200 | $305,966 |
| 2016 | $19,704 | $1,578,713 | $1,105,099 | $473,614 |
| 2015 | $19,484 | $1,554,900 | $1,130,900 | $424,000 |
| 2014 | $15,817 | $1,281,000 | $931,600 | $349,400 |
Agents Affiliated with this Home
-
Melinda Gedryn

Seller's Agent in 2021
Melinda Gedryn
Coldwell Banker Realty
(408) 460-2370
14 in this area
63 Total Sales
-

Buyer's Agent in 2021
Deborah Elowson
Compass
(650) 867-2217
2 in this area
45 Total Sales
-

Seller's Agent in 2015
Mo Bani-Taba
Intero San Jose, Willow Glen Lincoln Ave
(408) 221-5377
2 in this area
19 Total Sales
-
Dennis Lunder

Seller Co-Listing Agent in 2015
Dennis Lunder
Dennis A. Lunder, Broker
(408) 892-4207
49 Total Sales
-

Buyer's Agent in 2015
Paul Bertoldo
Coldwell Banker Realty
(408) 391-0038
30 in this area
96 Total Sales
Map
Source: MLSListings
MLS Number: ML81441616
APN: 288-20-014
- 1816 Monte Carlo Way
- 1416 Cameo Dr
- 1812 Kirkmont Dr
- 14 Herbert Ln
- 1870 Patio Dr
- 1992 Montemar Way
- 1800 Mcbain Ave
- 1826 Harris Ave
- 2309 Walden Square
- 2272 Glenkirk Dr
- 2356 Walden Square
- 2357 Walden Square
- 2322 Meridian Ave
- 1965 Deer Cross Ln
- 1898 Meridian Ave Unit 24
- 1898 Meridian Ave Unit 20
- 1898 Meridian Ave Unit 43
- 924 Apricot Ave
- 1736 Frobisher Way
- 1718 Braddock Ct

