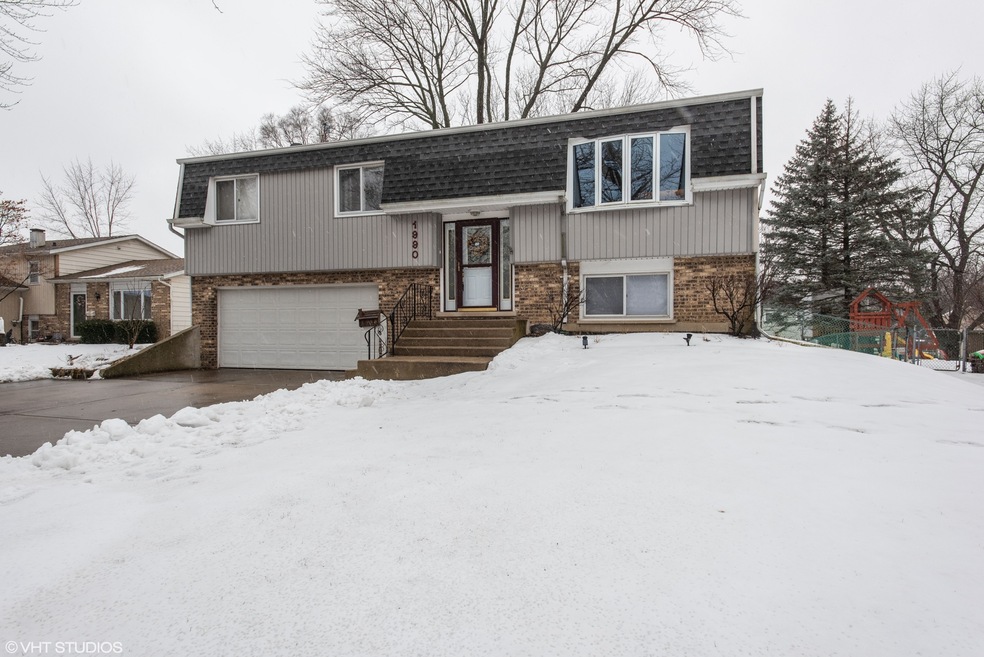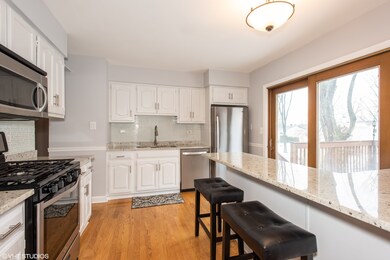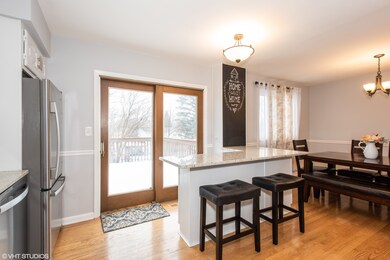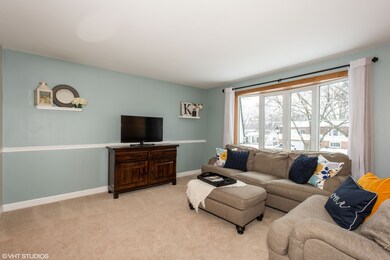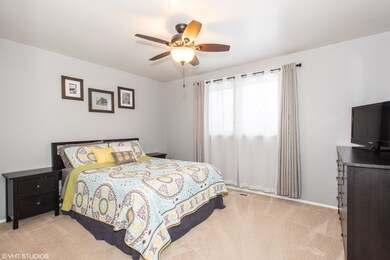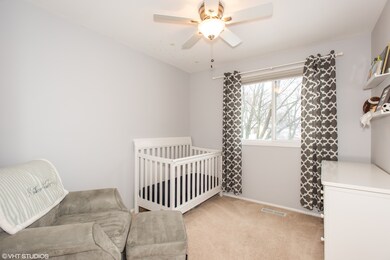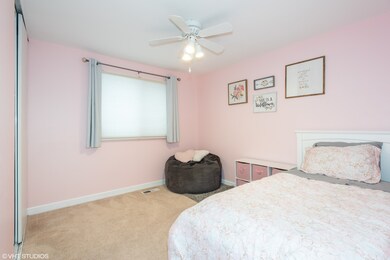
1990 Nottingham Ln Wheaton, IL 60189
Highlights
- Deck
- Wood Flooring
- Attached Garage
- Briar Glen Elementary School Rated A-
- Stainless Steel Appliances
- Kitchen Island
About This Home
As of July 2024DO NOT MISS THIS OPPORTUNITY!!! This is your chance to move into a completely updated house with a fantastic location! Upgrades include but are not limited to all NEW; stainless steel appliance, counter tops, flooring, ceiling fans, closet doors, light fixtures, window treatments ... the list goes on and on. Most recently the main floor bathroom and kitchen have been completely renovated and air conditioning was replaced in 2016. You will love how the light pours in through the many windows accentuating the freshly painted walls and open rooms. This is a MUST SEE in a popular Wheaton neighborhood! It's close proximity to 355 & 88 and walking distance to elementary and high school make it IDEAL for any family. Enjoy one of the amazing restaurants and all the shopping Wheaton has to offer walking from your new home. Spend a day fishing at Foxcroft pond or soak in some the of the beautiful parks and playground all your in new neighborhood. Come see this house today!
Last Agent to Sell the Property
Charles Rutenberg Realty of IL License #475120442 Listed on: 02/04/2020

Last Buyer's Agent
Michael Odeh
Redfin Corporation License #471018678

Home Details
Home Type
- Single Family
Est. Annual Taxes
- $7,567
Year Built
- 1972
Parking
- Attached Garage
- Driveway
- Garage Is Owned
Home Design
- Brick Exterior Construction
- Asphalt Shingled Roof
- Vinyl Siding
- Cedar
Kitchen
- Oven or Range
- Microwave
- Dishwasher
- Stainless Steel Appliances
- Kitchen Island
- Disposal
Flooring
- Wood
- Laminate
Laundry
- Dryer
- Washer
Utilities
- Central Air
- Heating System Uses Gas
- Lake Michigan Water
Additional Features
- Dual Sinks
- Deck
- Property is near a bus stop
Listing and Financial Details
- $5,000 Seller Concession
Ownership History
Purchase Details
Home Financials for this Owner
Home Financials are based on the most recent Mortgage that was taken out on this home.Purchase Details
Home Financials for this Owner
Home Financials are based on the most recent Mortgage that was taken out on this home.Purchase Details
Home Financials for this Owner
Home Financials are based on the most recent Mortgage that was taken out on this home.Purchase Details
Purchase Details
Home Financials for this Owner
Home Financials are based on the most recent Mortgage that was taken out on this home.Similar Homes in Wheaton, IL
Home Values in the Area
Average Home Value in this Area
Purchase History
| Date | Type | Sale Price | Title Company |
|---|---|---|---|
| Warranty Deed | $436,000 | Stewart Title | |
| Warranty Deed | $310,000 | First American Title | |
| Deed | $240,000 | Midwest Title & Appraisal Se | |
| Interfamily Deed Transfer | -- | None Available | |
| Joint Tenancy Deed | $149,000 | First American Title Insuran |
Mortgage History
| Date | Status | Loan Amount | Loan Type |
|---|---|---|---|
| Open | $378,075 | New Conventional | |
| Previous Owner | $294,500 | New Conventional | |
| Previous Owner | $20,200 | Future Advance Clause Open End Mortgage | |
| Previous Owner | $220,000 | New Conventional | |
| Previous Owner | $227,900 | New Conventional | |
| Previous Owner | $200,000 | Credit Line Revolving | |
| Previous Owner | $60,000 | No Value Available |
Property History
| Date | Event | Price | Change | Sq Ft Price |
|---|---|---|---|---|
| 07/19/2024 07/19/24 | Sold | $436,000 | +5.1% | $242 / Sq Ft |
| 06/14/2024 06/14/24 | Pending | -- | -- | -- |
| 06/11/2024 06/11/24 | For Sale | $414,900 | +33.8% | $231 / Sq Ft |
| 03/25/2020 03/25/20 | Sold | $310,000 | -1.6% | $172 / Sq Ft |
| 02/11/2020 02/11/20 | Pending | -- | -- | -- |
| 02/04/2020 02/04/20 | For Sale | $315,000 | +31.3% | $175 / Sq Ft |
| 08/22/2014 08/22/14 | Sold | $239,900 | 0.0% | $218 / Sq Ft |
| 08/04/2014 08/04/14 | Pending | -- | -- | -- |
| 07/27/2014 07/27/14 | Price Changed | $239,900 | -4.0% | $218 / Sq Ft |
| 07/01/2014 07/01/14 | Price Changed | $249,900 | -3.5% | $227 / Sq Ft |
| 06/17/2014 06/17/14 | Price Changed | $259,000 | -3.7% | $235 / Sq Ft |
| 06/11/2014 06/11/14 | For Sale | $269,000 | -- | $245 / Sq Ft |
Tax History Compared to Growth
Tax History
| Year | Tax Paid | Tax Assessment Tax Assessment Total Assessment is a certain percentage of the fair market value that is determined by local assessors to be the total taxable value of land and additions on the property. | Land | Improvement |
|---|---|---|---|---|
| 2023 | $7,567 | $104,070 | $34,030 | $70,040 |
| 2022 | $7,273 | $98,360 | $32,160 | $66,200 |
| 2021 | $7,272 | $96,030 | $31,400 | $64,630 |
| 2020 | $7,342 | $95,140 | $31,110 | $64,030 |
| 2019 | $7,149 | $92,630 | $30,290 | $62,340 |
| 2018 | $6,854 | $88,060 | $28,540 | $59,520 |
| 2017 | $6,375 | $84,810 | $27,490 | $57,320 |
| 2016 | $6,273 | $81,420 | $26,390 | $55,030 |
| 2015 | $6,220 | $77,680 | $25,180 | $52,500 |
| 2014 | $6,087 | $75,060 | $23,760 | $51,300 |
| 2013 | $5,903 | $75,280 | $23,830 | $51,450 |
Agents Affiliated with this Home
-
Catie Vanvalkenburg

Seller's Agent in 2024
Catie Vanvalkenburg
Executive Realty Group LLC
(847) 863-8847
1 in this area
56 Total Sales
-
Madison Verdun

Buyer's Agent in 2024
Madison Verdun
Keller Williams Premiere Properties
(630) 453-7761
11 in this area
112 Total Sales
-
Kelly Stack
K
Seller's Agent in 2020
Kelly Stack
Charles Rutenberg Realty of IL
(630) 935-1276
2 in this area
10 Total Sales
-

Buyer's Agent in 2020
Michael Odeh
Redfin Corporation
(331) 255-7787
-
William Ashley

Seller's Agent in 2014
William Ashley
Platinum Partners Realtors
(630) 247-6767
7 Total Sales
-
D
Seller Co-Listing Agent in 2014
Dorothea Ashley
Platinum Partners Realtors
Map
Source: Midwest Real Estate Data (MRED)
MLS Number: MRD10626905
APN: 05-27-318-017
- 1946 Briarcliffe Blvd
- 1260 Kent Ct
- 1147 Windsor Dr
- 1557 Scottdale Cir
- 2134 S Hull Dr
- 1903 Brentwood Ln E
- 23W233 Cambridge Ct
- 2230 Hiram Ct
- 2044 Appaloosa Ct W
- 2S644 Devonshire Ln
- 1779 Gloucester Ct Unit C
- 1778 Gloucester Ct Unit B
- 1213 Ryson Ct
- 1445 Jasper Dr
- 23W160 Woodcroft Dr
- 1677 Casa Solana Dr
- 1712 La Palma Ct
- 1693 Ashburn Ct Unit B
- 1678 Trowbridge Ct Unit A
- 1697 Farragut Ct Unit A
