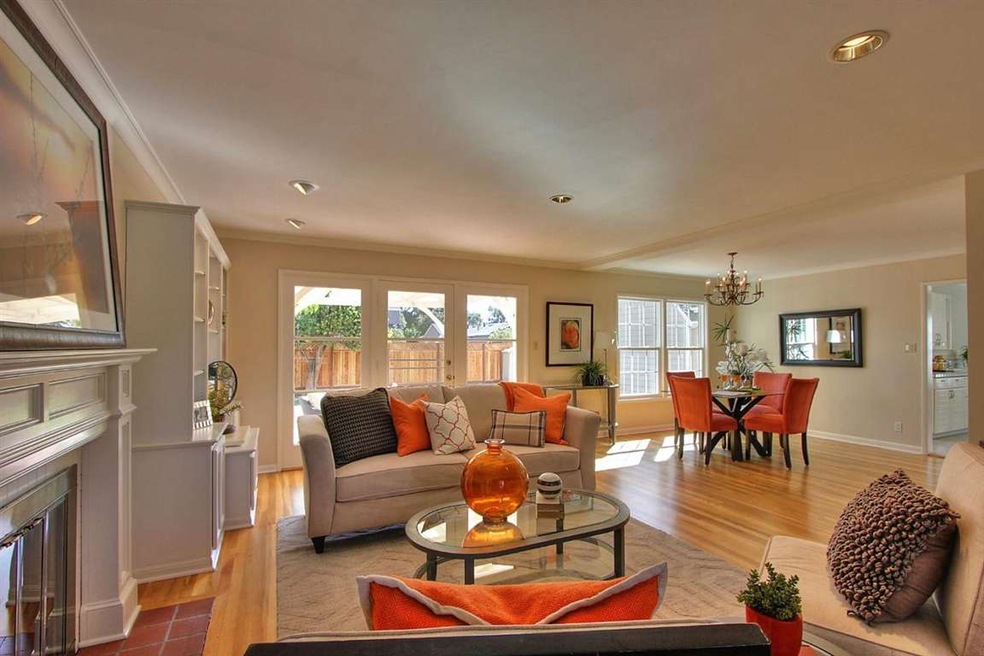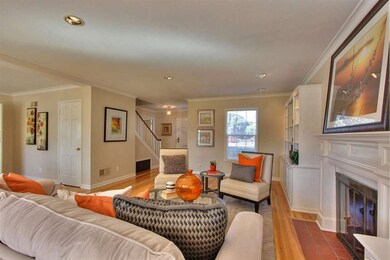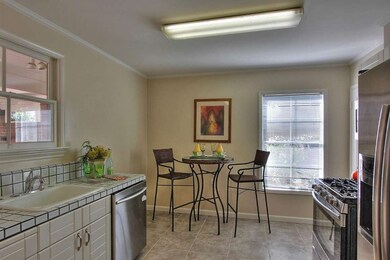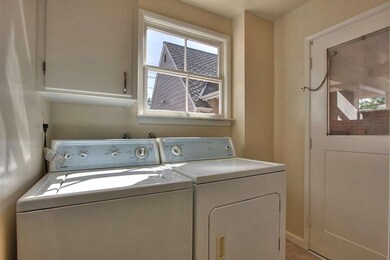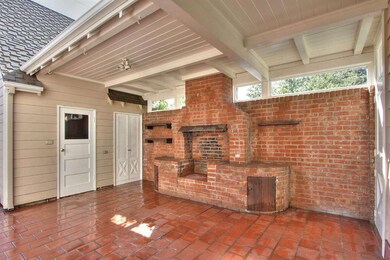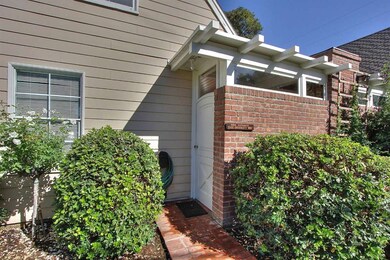
1990 University Way San Jose, CA 95126
Rose Garden NeighborhoodHighlights
- Mountain View
- Wood Flooring
- Attic
- Outdoor Fireplace
- Tudor Architecture
- Breakfast Area or Nook
About This Home
As of October 2024Located On One of Rose Gardens Most Sought After Tree-Lined Streets - University Way. Disclosures OnLine * Beautiful Remodel Offering 3 Bedrooms + Office. Gourmet Kitchen With Stainless Accents, Hardwood and Tile Flooring, Custom BuiltIns, Dual Pane Windows, Private Patios, WalkIn Closets. Stunning Setting! Nestled On Almost A 9,000 Square Foot Lot, Rose Bushes, Fruit Trees and Curb Appeal Stunning Curb Appeal. Outstanding FloorPlan, Spacious Lot, Shows Like A Model. Forced Air Heating, Recirculating Pump.
Last Agent to Sell the Property
David Mauldwin
Intero Real Estate Services License #00943656

Last Buyer's Agent
Michael Perez
KW Bay Area Estates License #01761139
Home Details
Home Type
- Single Family
Est. Annual Taxes
- $17,093
Year Built
- Built in 1941
Lot Details
- 8,973 Sq Ft Lot
- Kennel or Dog Run
- Level Lot
- Sprinkler System
- Back Yard Fenced
- Zoning described as R1
Parking
- 2 Car Garage
- Guest Parking
- On-Street Parking
- Off-Street Parking
Home Design
- Tudor Architecture
- Composition Roof
- Concrete Perimeter Foundation
Interior Spaces
- 1,876 Sq Ft Home
- 2-Story Property
- 2 Fireplaces
- Wood Burning Fireplace
- Fireplace With Gas Starter
- Mountain Views
- Attic
Kitchen
- Breakfast Area or Nook
- Eat-In Kitchen
- Gas Oven
- Microwave
- Dishwasher
- Disposal
Flooring
- Wood
- Tile
Bedrooms and Bathrooms
- 3 Bedrooms
- Walk-In Closet
- 2 Full Bathrooms
- Bathtub with Shower
- Bathtub Includes Tile Surround
- Walk-in Shower
Outdoor Features
- Balcony
- Outdoor Fireplace
- Barbecue Area
Utilities
- Forced Air Heating System
- Separate Meters
- Individual Gas Meter
Listing and Financial Details
- Assessor Parcel Number 274-25-049
Ownership History
Purchase Details
Home Financials for this Owner
Home Financials are based on the most recent Mortgage that was taken out on this home.Purchase Details
Purchase Details
Home Financials for this Owner
Home Financials are based on the most recent Mortgage that was taken out on this home.Purchase Details
Home Financials for this Owner
Home Financials are based on the most recent Mortgage that was taken out on this home.Purchase Details
Home Financials for this Owner
Home Financials are based on the most recent Mortgage that was taken out on this home.Purchase Details
Map
Similar Homes in San Jose, CA
Home Values in the Area
Average Home Value in this Area
Purchase History
| Date | Type | Sale Price | Title Company |
|---|---|---|---|
| Grant Deed | $2,050,000 | Chicago Title Company | |
| Deed | -- | None Listed On Document | |
| Grant Deed | $1,160,000 | Chicago Title Company | |
| Interfamily Deed Transfer | -- | Alliance Title Company | |
| Grant Deed | $715,000 | Chicago Title Co | |
| Interfamily Deed Transfer | -- | -- |
Mortgage History
| Date | Status | Loan Amount | Loan Type |
|---|---|---|---|
| Open | $1,640,000 | New Conventional | |
| Previous Owner | $807,000 | New Conventional | |
| Previous Owner | $870,000 | New Conventional | |
| Previous Owner | $408,000 | New Conventional | |
| Previous Owner | $415,000 | New Conventional | |
| Previous Owner | $440,000 | Negative Amortization | |
| Previous Owner | $425,000 | Stand Alone First | |
| Previous Owner | $425,000 | Stand Alone First | |
| Previous Owner | $415,000 | No Value Available | |
| Previous Owner | $183,000 | Unknown |
Property History
| Date | Event | Price | Change | Sq Ft Price |
|---|---|---|---|---|
| 10/11/2024 10/11/24 | Sold | $2,050,000 | +2.8% | $1,093 / Sq Ft |
| 10/01/2024 10/01/24 | Pending | -- | -- | -- |
| 09/09/2024 09/09/24 | For Sale | $1,995,000 | +72.0% | $1,063 / Sq Ft |
| 12/14/2015 12/14/15 | Sold | $1,160,000 | +6.5% | $618 / Sq Ft |
| 11/06/2015 11/06/15 | Pending | -- | -- | -- |
| 10/27/2015 10/27/15 | For Sale | $1,088,800 | -- | $580 / Sq Ft |
Tax History
| Year | Tax Paid | Tax Assessment Tax Assessment Total Assessment is a certain percentage of the fair market value that is determined by local assessors to be the total taxable value of land and additions on the property. | Land | Improvement |
|---|---|---|---|---|
| 2024 | $17,093 | $1,358,303 | $986,494 | $371,809 |
| 2023 | $16,867 | $1,331,670 | $967,151 | $364,519 |
| 2022 | $16,723 | $1,305,560 | $948,188 | $357,372 |
| 2021 | $16,409 | $1,279,962 | $929,597 | $350,365 |
| 2020 | $16,062 | $1,266,839 | $920,066 | $346,773 |
| 2019 | $15,605 | $1,231,000 | $902,026 | $328,974 |
| 2018 | $15,462 | $1,206,864 | $884,340 | $322,524 |
| 2017 | $15,346 | $1,183,200 | $867,000 | $316,200 |
| 2016 | $15,131 | $1,160,000 | $850,000 | $310,000 |
| 2015 | $11,941 | $896,439 | $430,291 | $466,148 |
| 2014 | $11,472 | $878,880 | $421,863 | $457,017 |
Source: MLSListings
MLS Number: ML81520363
APN: 274-25-049
- 1856 Mcdaniel Ave
- 1868 Davis St
- 1771 Cleveland Ave
- 170 N Bascom Ave
- 1520 Mckendrie St
- 1851 Forest Ave
- 2233 W Hedding St
- 30 Topeka Ave
- 589 N Monroe St Unit 4
- 1350 Emory St
- 0 N Bascom Ave
- 1335 Emory St
- 2310 Peachtree Ln
- 320 Raymond Ave
- 2173 Elliott St
- 426 Bradley Ave
- 323 Rutland Ave
- 2331 Sunny Vista Dr
- 664 Chapman St
- 1240 Mckendrie St
