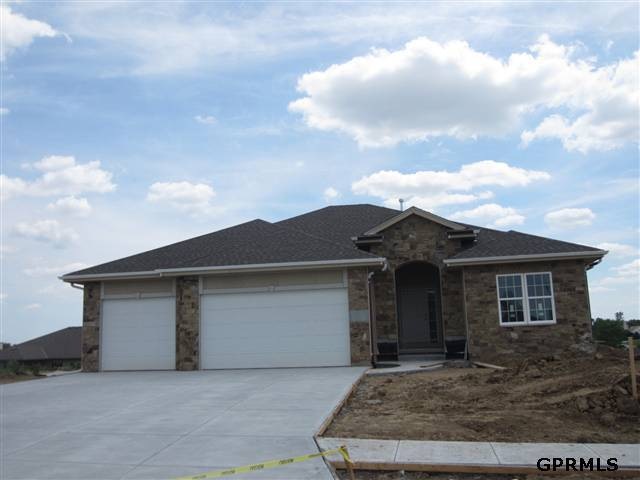
19901 Birch St Gretna, NE 68028
Estimated Value: $492,097 - $541,000
Highlights
- Under Construction
- Ranch Style House
- Porch
- Gretna Middle School Rated A-
- 1 Fireplace
- 3 Car Attached Garage
About This Home
As of September 2012Beautiful walkout ranch w/view. Full finished LL. Amazing features, tile showers/floors, granite, custom finished cabinets, large open rooms, lots of windows, solid doors, drop zone, large walk-in pantry, no detail missed. Measurements from plans. Still time to make choices until May 1st.
Last Agent to Sell the Property
BHHS Ambassador Real Estate License #20050895 Listed on: 04/20/2012

Last Buyer's Agent
BHHS Ambassador Real Estate License #20050895 Listed on: 04/20/2012

Home Details
Home Type
- Single Family
Est. Annual Taxes
- $445
Year Built
- Built in 2012 | Under Construction
Lot Details
- Lot Dimensions are 75 x 128
- Sprinkler System
HOA Fees
- $8 Monthly HOA Fees
Parking
- 3 Car Attached Garage
Home Design
- Ranch Style House
- Composition Roof
- Hardboard
- Stone
Interior Spaces
- Ceiling height of 9 feet or more
- 1 Fireplace
Kitchen
- Oven or Range
- Microwave
- Freezer
- Dishwasher
Bedrooms and Bathrooms
- 5 Bedrooms
Basement
- Walk-Out Basement
- Basement Windows
Outdoor Features
- Covered Deck
- Patio
- Exterior Lighting
- Porch
Schools
- Thomas Elementary School
- Gretna Middle School
- Gretna High School
Utilities
- Forced Air Heating and Cooling System
- Heating System Uses Gas
- Cable TV Available
Community Details
- Covington Subdivision
Listing and Financial Details
- Assessor Parcel Number 011586398
- Tax Block 116
Ownership History
Purchase Details
Home Financials for this Owner
Home Financials are based on the most recent Mortgage that was taken out on this home.Purchase Details
Home Financials for this Owner
Home Financials are based on the most recent Mortgage that was taken out on this home.Similar Homes in Gretna, NE
Home Values in the Area
Average Home Value in this Area
Purchase History
| Date | Buyer | Sale Price | Title Company |
|---|---|---|---|
| Mcwhirter Christopher J | $290,000 | Ambassador Title Services | |
| D & E Custom Building & Design Inc | $34,000 | Ambassador Title Services |
Mortgage History
| Date | Status | Borrower | Loan Amount |
|---|---|---|---|
| Open | Mcwhirter Christopher J | $230,000 | |
| Previous Owner | D & E Custom Building & Design Inc | $225,000 |
Property History
| Date | Event | Price | Change | Sq Ft Price |
|---|---|---|---|---|
| 09/27/2012 09/27/12 | Sold | $290,000 | -6.1% | $89 / Sq Ft |
| 07/14/2012 07/14/12 | Pending | -- | -- | -- |
| 04/20/2012 04/20/12 | For Sale | $309,000 | -- | $95 / Sq Ft |
Tax History Compared to Growth
Tax History
| Year | Tax Paid | Tax Assessment Tax Assessment Total Assessment is a certain percentage of the fair market value that is determined by local assessors to be the total taxable value of land and additions on the property. | Land | Improvement |
|---|---|---|---|---|
| 2024 | $8,327 | $445,058 | $70,000 | $375,058 |
| 2023 | $8,327 | $387,418 | $50,000 | $337,418 |
| 2022 | $8,163 | $357,708 | $45,000 | $312,708 |
| 2021 | $6,131 | $334,621 | $40,000 | $294,621 |
| 2020 | $8,648 | $329,945 | $40,000 | $289,945 |
| 2019 | $8,935 | $329,018 | $38,000 | $291,018 |
| 2018 | $8,807 | $319,864 | $38,000 | $281,864 |
| 2017 | $8,616 | $312,425 | $38,000 | $274,425 |
| 2016 | $8,512 | $309,818 | $38,000 | $271,818 |
| 2015 | $8,194 | $299,937 | $35,000 | $264,937 |
| 2014 | $7,985 | $294,186 | $35,000 | $259,186 |
| 2012 | -- | $285,971 | $35,000 | $250,971 |
Agents Affiliated with this Home
-
Elaine Milroy
E
Seller's Agent in 2012
Elaine Milroy
BHHS Ambassador Real Estate
(402) 690-3735
35 Total Sales
Map
Source: Great Plains Regional MLS
MLS Number: 21207094
APN: 011586398
- 20029 Oak St
- 11845 S 202nd Cir
- 449 Sherwood Dr
- 20112 Vanlea Dr
- 20164 Vanlea Dr
- 611 Brentwood Dr
- 20181 Woodridge Dr
- 11595 S 204th St
- 19816 Hazelnut Dr
- 19827 E Westplains Rd
- 12317 S 204th St
- 12119 S 205th St
- 19122 Fir St
- 20628 Woodridge Dr
- 12118 S 205th St
- 19118 Fir St
- 22111 Hackberry Dr
- 12122 S 205th St
- 11530 S 191st St
- 20505 Jeannie Ln
