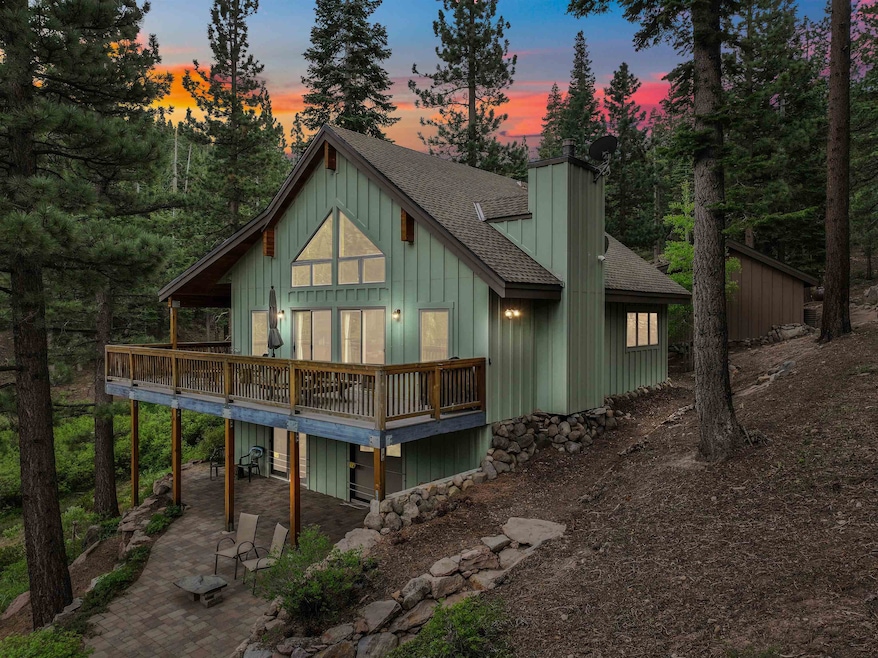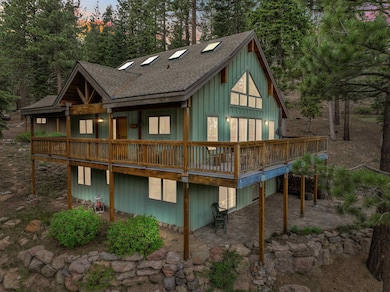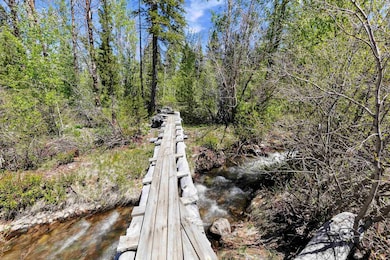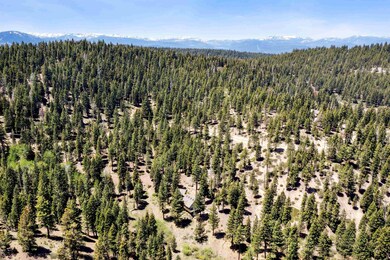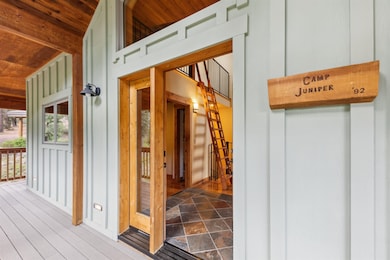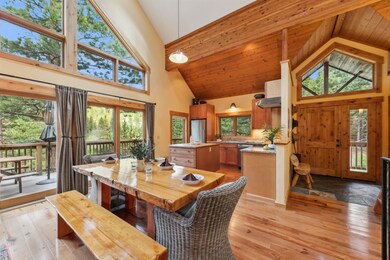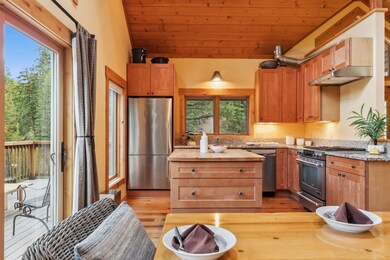
19901 La Mirada Rd Truckee, CA 96161
South Truckee NeighborhoodEstimated payment $9,223/month
Highlights
- RV or Boat Parking
- Panoramic View
- 40.3 Acre Lot
- Glenshire Elementary School Rated A
- Gated Community
- Living Room with Fireplace
About This Home
Experience the ultimate in mountain living at Camp Juniper, a rare 40-acre wilderness retreat designed for those who crave privacy, adventure, and connection to nature. This vacation getaway is a private paradise—featuring meandering trails, vibrant wildflower meadows, Aspen groves, and the tranquil flow of Juniper Creek right through your land. Adventure is at your doorstep with direct access to hiking, biking, and backcountry skiing. The Tahoe Rim Trail, Martis Peak, and the 100-square-mile Mt. Rose Wilderness Area are just minutes away. Explore panoramic summit views of Donner Lake, Boca Reservoir, and the Sierra Crest from the 7,400’ elevation at the top of the property. And for true explorers, Lake Tahoe is only three miles away via scenic logging trails (no vehicle access). Built in 2008 with thoughtful design and enduring craftsmanship, the 3-bedroom, 2-bath cabin includes a versatile loft and a spacious bonus room—ideal for a family room, art studio, or fourth bedroom with another potential en-suite bathroom. Soak in serene views from the expansive paver patio and sun-drenched back deck, perfect for entertaining or unwinding in total peace. Additional features include a detached two-car garage, greenhouse, and durable, low-maintenance finishes such as cementitious siding and composite decking. Constructed with Structural Insulated Panels (SIPs), the home offers superior energy efficiency and comfort, complemented by an in-floor hydronic heating system for cozy winters and cool summer days. Camp Juniper isn’t just a home—it’s a lifestyle. Watch wildlife roam freely, fall asleep to the sounds of the creek, and wake up to fresh mountain air. Whether you're seeking a personal getaway or a legacy property to share with generations, this one-of-a-kind retreat delivers on every level. Where nature meets luxury, and every day feels like a vacation.
Listing Agent
Home and Slate Real Estate Brokerage Phone: 415-595-0691 License #02229392 Listed on: 06/05/2025
Co-Listing Agent
Home and Slate Real Estate Brokerage Phone: 415-595-0691 License #01261512
Home Details
Home Type
- Single Family
Est. Annual Taxes
- $8,047
Year Built
- Built in 2008
Lot Details
- 40.3 Acre Lot
- Property fronts a private road
- Lot Sloped Down
HOA Fees
- $192 Monthly HOA Fees
Property Views
- Panoramic
- Woods
- Mountain
- Meadow
Home Design
- Mountain Architecture
- Slab Foundation
- Spray Foam Insulation
- Concrete Perimeter Foundation
Interior Spaces
- 2,048 Sq Ft Home
- 2-Story Property
- Furnished
- Low Emissivity Windows
- Family Room
- Living Room with Fireplace
- Home Office
- Recreation Room
- Loft
- Workshop
Kitchen
- Oven
- Range
- Dishwasher
- Disposal
Flooring
- Wood
- Carpet
- Stone
Bedrooms and Bathrooms
- 3 Bedrooms
- 2 Bathrooms
Laundry
- Laundry Room
- Dryer
- Washer
Parking
- 2 Car Detached Garage
- Oversized Parking
- Garage Door Opener
- RV or Boat Parking
Outdoor Features
- Stream or River on Lot
- Multiple Outdoor Decks
Utilities
- Hydronic Heating System
- Heating System Uses Propane
- Well
- Septic System
Community Details
Overview
- Visit Association Website
- Truckee Community
Security
- Gated Community
Map
Home Values in the Area
Average Home Value in this Area
Tax History
| Year | Tax Paid | Tax Assessment Tax Assessment Total Assessment is a certain percentage of the fair market value that is determined by local assessors to be the total taxable value of land and additions on the property. | Land | Improvement |
|---|---|---|---|---|
| 2023 | $8,047 | $730,148 | $216,609 | $513,539 |
| 2022 | $7,930 | $715,832 | $212,362 | $503,470 |
| 2021 | $7,590 | $701,798 | $208,199 | $493,599 |
| 2020 | $7,692 | $694,603 | $206,065 | $488,538 |
| 2019 | $7,749 | $680,984 | $202,025 | $478,959 |
| 2018 | $7,473 | $667,632 | $198,064 | $469,568 |
| 2017 | $7,360 | $654,542 | $194,181 | $460,361 |
| 2016 | $7,326 | $641,709 | $190,374 | $451,335 |
| 2015 | $7,155 | $632,071 | $187,515 | $444,556 |
| 2014 | $6,856 | $619,690 | $183,842 | $435,848 |
Property History
| Date | Event | Price | Change | Sq Ft Price |
|---|---|---|---|---|
| 06/05/2025 06/05/25 | For Sale | $1,495,000 | -- | $730 / Sq Ft |
Purchase History
| Date | Type | Sale Price | Title Company |
|---|---|---|---|
| Interfamily Deed Transfer | -- | -- |
Similar Homes in Truckee, CA
Source: Tahoe Sierra Board of REALTORS®
MLS Number: 20251191
APN: 110-020-020
- 17371 Valley View Rd
- 10718 Regency Cir
- 10794 Regency Cir
- 10797 Regency Cir
- 10719 Regency Cir
- 16115 Lancaster Place
- 10411 Saint James Place
- 1025 Lake Vista Rd
- 10455 Regency Cir
- 15698 Sherwood Dr
- 1035 Salisbury Ln
- 15721 Windsor Way
- 16338 Lance Dr
- 10554 Courtenay Ln
- 10729 Courtenay Ln
- 10668 Winchester Ct
- 16332 Havern Hill Ct
- 16345 Havern Hill Ct
- 1035 Trent Ln
- 1300 Regency Way Unit 37
