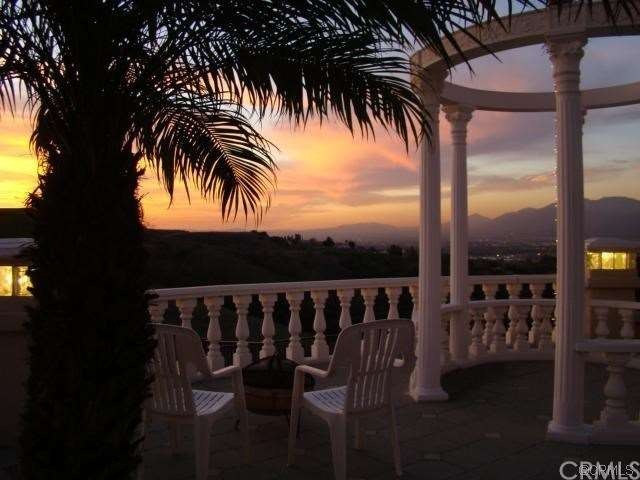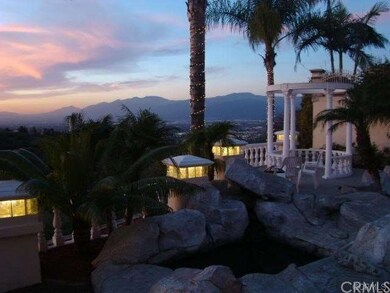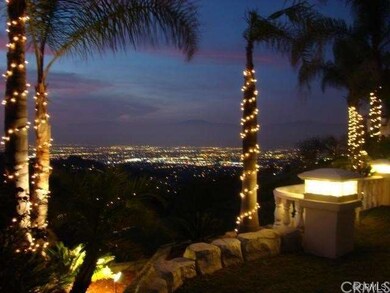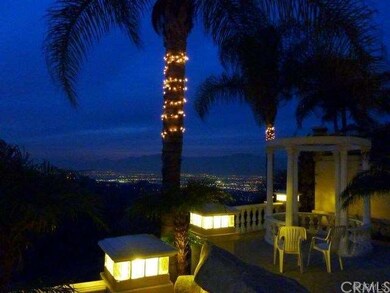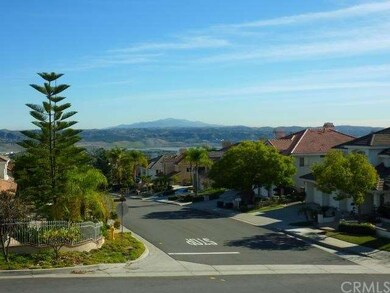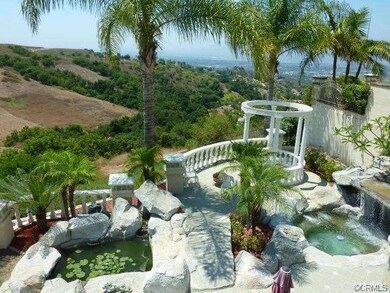
19903 E Skyline Dr Walnut, CA 91789
Highlights
- In Ground Spa
- Panoramic View
- Wood Flooring
- Leonard G. Westhoff Elementary School Rated A
- Fireplace in Primary Bedroom
- Mediterranean Architecture
About This Home
As of January 2023Stunning, custom built estate situated in a prestigious, desirable neighborhood, in 'Belgate Estates'. Breathtaking, SPECTACULAR, wrap around panoramic views. Surrounded by gorgeous scenes & citylights. Artistically constructed w/beautiful landscaping, beveled double doors, elegant chandelier hanging above. Foyer constructed w/hardwd floors, open floor plan with bright ambiance. Elegant formal dining rm adjacent to entryway, over-sized family rm built w/bow picture windows & 2way firepl connecting the family rm &beautiful living rm. Very inviting ambiance exudes warmth, beauty, & comfort. Lovely, exquisite details thruout! Gourmet kitchn w/branded, built in apps,center island, walk-in pantry, counter,beautiful views. Master bedrm: cozy firepl, retreat area, 2 big closets, jacuzzi tub+double showers, vanity counters. Huge bonus features trendy wet bar, large deck w/views of quiet neighborhood & views. Upstairs outdoor balcony viewing area 4 ultimate relaxation & views! Fab & entertaining backyd w/beautiful hardscapes, rock jacuzzi w/waterfall, Koi pond,BBQ, stone pillar rotunda for relaxation. Great potential for expansion of usable lot to build pool & amenities! Within distance of reputable schools in Walnut (Westhoff Elem, Suzanne, & Walnut HS) MUST SEE!
Last Agent to Sell the Property
Country Queen Real Estate License #00856071 Listed on: 04/04/2012
Home Details
Home Type
- Single Family
Est. Annual Taxes
- $27,108
Year Built
- Built in 1994
Lot Details
- 0.34 Acre Lot
- Wrought Iron Fence
- Block Wall Fence
- Back and Front Yard
- Property is zoned R1
Parking
- 3 Car Attached Garage
- Up Slope from Street
Property Views
- Panoramic
- City Lights
- Mountain
Home Design
- Mediterranean Architecture
- Barrel Roof Shape
- Tile Roof
- Stucco
Interior Spaces
- 4,285 Sq Ft Home
- Two Way Fireplace
- Gas Fireplace
- Drapes & Rods
- Sliding Doors
- Formal Entry
- Family Room with Fireplace
- Living Room with Fireplace
- Dining Room
- Bonus Room
- Laundry Room
Kitchen
- Eat-In Kitchen
- Breakfast Bar
- Double Oven
- Gas Oven or Range
- Dishwasher
- Granite Countertops
Flooring
- Wood
- Carpet
Bedrooms and Bathrooms
- 4 Bedrooms
- Fireplace in Primary Bedroom
- Walk-In Closet
- Mirrored Closets Doors
Outdoor Features
- In Ground Spa
- Exterior Lighting
Utilities
- Central Heating and Cooling System
- Vented Exhaust Fan
- Water Heater
Community Details
- No Home Owners Association
Listing and Financial Details
- Tax Lot 73
- Tax Tract Number 41998
- Assessor Parcel Number 8712025024
Ownership History
Purchase Details
Home Financials for this Owner
Home Financials are based on the most recent Mortgage that was taken out on this home.Purchase Details
Home Financials for this Owner
Home Financials are based on the most recent Mortgage that was taken out on this home.Purchase Details
Home Financials for this Owner
Home Financials are based on the most recent Mortgage that was taken out on this home.Purchase Details
Purchase Details
Home Financials for this Owner
Home Financials are based on the most recent Mortgage that was taken out on this home.Purchase Details
Similar Homes in the area
Home Values in the Area
Average Home Value in this Area
Purchase History
| Date | Type | Sale Price | Title Company |
|---|---|---|---|
| Grant Deed | $2,200,000 | Fidelity National Title | |
| Grant Deed | $2,050,000 | Title 365 | |
| Grant Deed | $1,525,000 | Lawyers Title | |
| Interfamily Deed Transfer | -- | None Available | |
| Interfamily Deed Transfer | -- | Investors Title Company | |
| Interfamily Deed Transfer | -- | -- |
Mortgage History
| Date | Status | Loan Amount | Loan Type |
|---|---|---|---|
| Previous Owner | $1,284,500 | New Conventional | |
| Previous Owner | $1,435,000 | New Conventional | |
| Previous Owner | $600,000 | Seller Take Back | |
| Previous Owner | $100,000 | New Conventional |
Property History
| Date | Event | Price | Change | Sq Ft Price |
|---|---|---|---|---|
| 01/18/2023 01/18/23 | Sold | $2,200,000 | -7.2% | $513 / Sq Ft |
| 01/02/2023 01/02/23 | For Sale | $2,369,999 | +7.7% | $553 / Sq Ft |
| 01/01/2023 01/01/23 | Off Market | $2,200,000 | -- | -- |
| 01/01/2023 01/01/23 | For Sale | $2,369,999 | +7.7% | $553 / Sq Ft |
| 12/31/2022 12/31/22 | Off Market | $2,200,000 | -- | -- |
| 12/29/2022 12/29/22 | Pending | -- | -- | -- |
| 12/03/2022 12/03/22 | Price Changed | $2,369,999 | -0.4% | $553 / Sq Ft |
| 11/01/2022 11/01/22 | For Sale | $2,380,000 | +8.2% | $555 / Sq Ft |
| 10/31/2022 10/31/22 | Off Market | $2,200,000 | -- | -- |
| 10/04/2022 10/04/22 | For Sale | $2,380,000 | +16.1% | $555 / Sq Ft |
| 04/22/2016 04/22/16 | Sold | $2,050,000 | -6.8% | $478 / Sq Ft |
| 03/04/2016 03/04/16 | Pending | -- | -- | -- |
| 01/06/2016 01/06/16 | Price Changed | $2,199,999 | +10.0% | $513 / Sq Ft |
| 01/05/2016 01/05/16 | For Sale | $1,999,999 | +31.1% | $467 / Sq Ft |
| 07/25/2012 07/25/12 | Sold | $1,525,000 | -9.7% | $356 / Sq Ft |
| 05/14/2012 05/14/12 | Pending | -- | -- | -- |
| 05/10/2012 05/10/12 | For Sale | $1,688,000 | 0.0% | $394 / Sq Ft |
| 05/04/2012 05/04/12 | Pending | -- | -- | -- |
| 04/04/2012 04/04/12 | For Sale | $1,688,000 | -- | $394 / Sq Ft |
Tax History Compared to Growth
Tax History
| Year | Tax Paid | Tax Assessment Tax Assessment Total Assessment is a certain percentage of the fair market value that is determined by local assessors to be the total taxable value of land and additions on the property. | Land | Improvement |
|---|---|---|---|---|
| 2024 | $27,108 | $2,244,000 | $1,020,000 | $1,224,000 |
| 2023 | $27,922 | $2,332,543 | $1,365,392 | $967,151 |
| 2022 | $27,305 | $2,286,808 | $1,338,620 | $948,188 |
| 2021 | $26,814 | $2,241,970 | $1,312,373 | $929,597 |
| 2019 | $25,960 | $2,175,475 | $1,273,449 | $902,026 |
| 2018 | $25,014 | $2,132,820 | $1,248,480 | $884,340 |
| 2016 | $18,110 | $1,586,358 | $624,141 | $962,217 |
| 2015 | $18,227 | $1,562,530 | $614,766 | $947,764 |
| 2014 | $18,233 | $1,531,923 | $602,724 | $929,199 |
Agents Affiliated with this Home
-
C
Seller's Agent in 2023
CHIN CHEN
KW Covina
-
Freeman Wang

Seller Co-Listing Agent in 2023
Freeman Wang
PARTNER Real Estate
(562) 947-7834
3 in this area
117 Total Sales
-
Peter Ma

Buyer's Agent in 2023
Peter Ma
Pinnacle Real Estate Group
(424) 567-2888
4 in this area
72 Total Sales
-
Cathy Cheng

Seller's Agent in 2016
Cathy Cheng
CC Royal Realty
(626) 222-3050
14 in this area
215 Total Sales
-
Diana Cheng

Seller's Agent in 2012
Diana Cheng
Country Queen Real Estate
(909) 208-4040
4 in this area
78 Total Sales
-
Juliet Chung

Seller Co-Listing Agent in 2012
Juliet Chung
Country Queen Real Estate
(909) 374-0299
1 in this area
64 Total Sales
Map
Source: California Regional Multiple Listing Service (CRMLS)
MLS Number: H12043046
APN: 8712-025-024
- 1048 Highlight Dr
- 1668 Chestnut Hill Dr
- 20211 Alta Hacienda Dr
- 19759 Highland Terrace Dr
- 20308 Collegewood Dr
- 20110 San Gabriel Valley Dr
- 18 Camelback Dr
- 1333 Wesleyan Ave
- 1021 S Easthills Dr
- 20630 Collegewood Dr
- 19599 Highland Terrace Dr
- 1202 Duke Ln
- 1420 Bookman Ave
- 20144 Traveler Cir
- 19519 Mulberry Dr
- 2307 Cameron Ave
- 2036 S Buenos Aires Dr
- 19710 Quail Ridge Cir
- 19437 Cameron Ave
- 2333 N Coronet Ct
