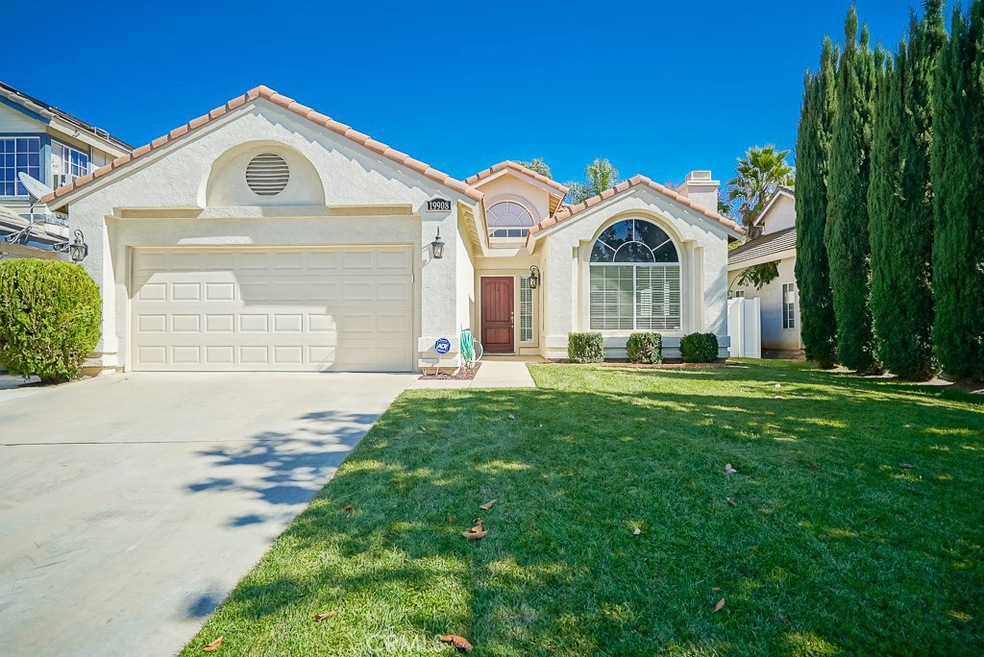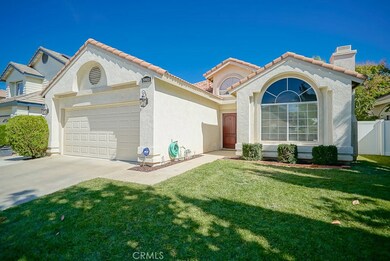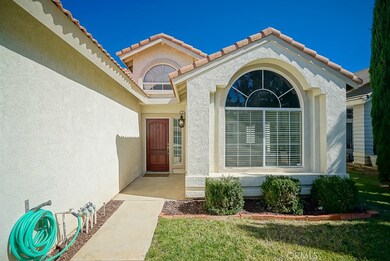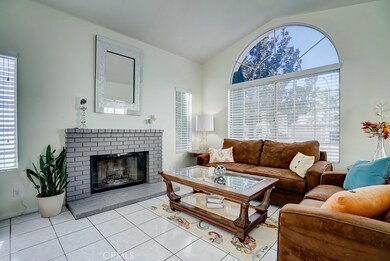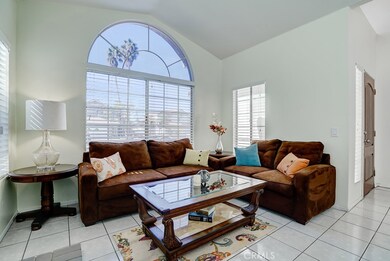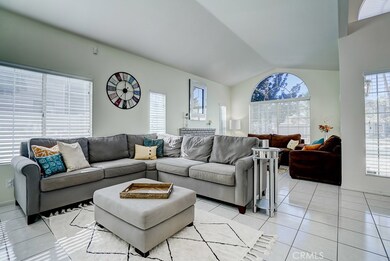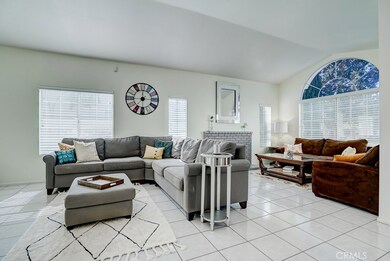
19908 Westerly Dr Riverside, CA 92508
Orangecrest NeighborhoodHighlights
- Open Floorplan
- Cathedral Ceiling
- No HOA
- Benjamin Franklin Elementary School Rated A-
- Lawn
- Covered patio or porch
About This Home
As of February 2023This is a Great Single Story in the Orangecrest Community. Enter in and discover a bright open floor plan filled with the radiance of natural light showcasing the vaulted ceiling, brick fireplace, and tile flooring throughout. Transition into a kitchen with custom hardware on white cabinets, pendant lighting, and large pantry adjacent to spacious dining room area. The Master suite has beautiful shutters on bedroom window, a walk-in closet, plus his and her sinks in master bath. Features include new carpet in all bedrooms, an indoor laundry, recessed lighting and gorgeous front door at entry. Rear yard reveals an alumna wood patio, freshly laid sod, custom block retainer wall, vinyl fencing, and ample space on side yards. Property is centrally located near parks, schools, shopping, and freeways. A one story home in this highly sought neighborhood is always a treasured find.
Last Agent to Sell the Property
COLDWELL BANKER REALTY License #01746563 Listed on: 10/19/2017

Home Details
Home Type
- Single Family
Est. Annual Taxes
- $6,473
Year Built
- Built in 1989
Lot Details
- 4,792 Sq Ft Lot
- Vinyl Fence
- Block Wall Fence
- Landscaped
- Lawn
- Back and Front Yard
Parking
- 2 Car Garage
- Parking Available
- Two Garage Doors
Home Design
- Tile Roof
Interior Spaces
- 1,557 Sq Ft Home
- 1-Story Property
- Open Floorplan
- Cathedral Ceiling
- Recessed Lighting
- Shutters
- Blinds
- Sliding Doors
- Living Room with Fireplace
- Dining Room
- Laundry Room
Kitchen
- Eat-In Kitchen
- Gas Oven
- Gas Cooktop
- Microwave
- Dishwasher
- Tile Countertops
- Disposal
Flooring
- Carpet
- Tile
Bedrooms and Bathrooms
- 3 Main Level Bedrooms
- Walk-In Closet
- 2 Full Bathrooms
- Dual Vanity Sinks in Primary Bathroom
- Bathtub with Shower
Outdoor Features
- Covered patio or porch
- Exterior Lighting
Schools
- Benjamin Franklin Elementary School
- Earhart Middle School
- King High School
Utilities
- Central Heating and Cooling System
Community Details
- No Home Owners Association
Listing and Financial Details
- Tax Lot 58
- Tax Tract Number 20393
- Assessor Parcel Number 284192012
Ownership History
Purchase Details
Home Financials for this Owner
Home Financials are based on the most recent Mortgage that was taken out on this home.Purchase Details
Home Financials for this Owner
Home Financials are based on the most recent Mortgage that was taken out on this home.Purchase Details
Home Financials for this Owner
Home Financials are based on the most recent Mortgage that was taken out on this home.Purchase Details
Similar Homes in Riverside, CA
Home Values in the Area
Average Home Value in this Area
Purchase History
| Date | Type | Sale Price | Title Company |
|---|---|---|---|
| Grant Deed | $575,000 | Equity Title | |
| Grant Deed | $397,000 | Chicago Title Inland Empire | |
| Grant Deed | $215,000 | Landsafe Default Inc | |
| Trustee Deed | $184,500 | Landsafe Title |
Mortgage History
| Date | Status | Loan Amount | Loan Type |
|---|---|---|---|
| Open | $431,250 | New Conventional | |
| Previous Owner | $230,000 | New Conventional | |
| Previous Owner | $209,451 | FHA | |
| Previous Owner | $372,000 | Negative Amortization | |
| Previous Owner | $65,000 | Credit Line Revolving | |
| Previous Owner | $297,000 | Unknown | |
| Previous Owner | $208,000 | Unknown | |
| Previous Owner | $140,000 | Stand Alone First |
Property History
| Date | Event | Price | Change | Sq Ft Price |
|---|---|---|---|---|
| 02/27/2023 02/27/23 | Sold | $575,000 | 0.0% | $369 / Sq Ft |
| 01/26/2023 01/26/23 | For Sale | $575,000 | 0.0% | $369 / Sq Ft |
| 01/12/2023 01/12/23 | Off Market | $575,000 | -- | -- |
| 12/16/2022 12/16/22 | For Sale | $575,000 | +44.8% | $369 / Sq Ft |
| 11/30/2017 11/30/17 | Sold | $397,000 | -0.7% | $255 / Sq Ft |
| 11/22/2017 11/22/17 | Pending | -- | -- | -- |
| 11/21/2017 11/21/17 | For Sale | $399,900 | 0.0% | $257 / Sq Ft |
| 10/27/2017 10/27/17 | Pending | -- | -- | -- |
| 10/25/2017 10/25/17 | Price Changed | $399,900 | -1.2% | $257 / Sq Ft |
| 10/19/2017 10/19/17 | For Sale | $404,900 | +88.4% | $260 / Sq Ft |
| 05/09/2012 05/09/12 | Sold | $214,900 | 0.0% | $138 / Sq Ft |
| 03/29/2012 03/29/12 | Pending | -- | -- | -- |
| 03/12/2012 03/12/12 | Price Changed | $214,900 | -4.4% | $138 / Sq Ft |
| 02/17/2012 02/17/12 | For Sale | $224,900 | -- | $144 / Sq Ft |
Tax History Compared to Growth
Tax History
| Year | Tax Paid | Tax Assessment Tax Assessment Total Assessment is a certain percentage of the fair market value that is determined by local assessors to be the total taxable value of land and additions on the property. | Land | Improvement |
|---|---|---|---|---|
| 2025 | $6,473 | $1,123,632 | $72,828 | $1,050,804 |
| 2023 | $6,473 | $434,174 | $76,554 | $357,620 |
| 2022 | $4,790 | $425,661 | $75,053 | $350,608 |
| 2021 | $4,726 | $417,316 | $73,582 | $343,734 |
| 2020 | $4,691 | $413,038 | $72,828 | $340,210 |
| 2019 | $4,603 | $404,940 | $71,400 | $333,540 |
| 2018 | $4,513 | $397,000 | $70,000 | $327,000 |
| 2017 | $2,601 | $232,681 | $75,756 | $156,925 |
| 2016 | $2,434 | $228,120 | $74,271 | $153,849 |
| 2015 | $2,398 | $224,695 | $73,156 | $151,539 |
| 2014 | $2,456 | $220,295 | $71,724 | $148,571 |
Agents Affiliated with this Home
-

Seller's Agent in 2023
John Shackelford
COLDWELL BANKER REALTY
(951) 313-1534
14 in this area
91 Total Sales
-

Buyer's Agent in 2023
Shellye Milazzo-Wilson
Century 21 Masters
(951) 316-4730
6 in this area
69 Total Sales
-

Seller's Agent in 2012
JASON SPARKS
Tower Agency
(951) 850-5163
25 in this area
173 Total Sales
Map
Source: California Regional Multiple Listing Service (CRMLS)
MLS Number: IV17238481
APN: 284-192-012
- 8718 Snowmass Peak Way
- 0 Old Frontage Rd Unit OC25137111
- 0 Apn#267-180-003 Unit CV22145370
- 20101 Sedona Dr
- 8670 Barton St
- 8661 Sugar Gum Rd
- 8751 Rosebay Ct
- 8615 Barton St
- 8949 Morning Hills Dr
- 9142 San Luis Obispo Ln
- 8962 Morning Hills Dr
- 8976 Morning Hills Dr
- 8489 Syracuse St
- 8679 Cabin Place
- 8433 Lindenhurst St
- 19420 Lambeth Ct
- 8424 Monique Ct
- 19883 San Juan Capistrano Ct
- 8481 Attica Dr
- 9152 Owari Ln
