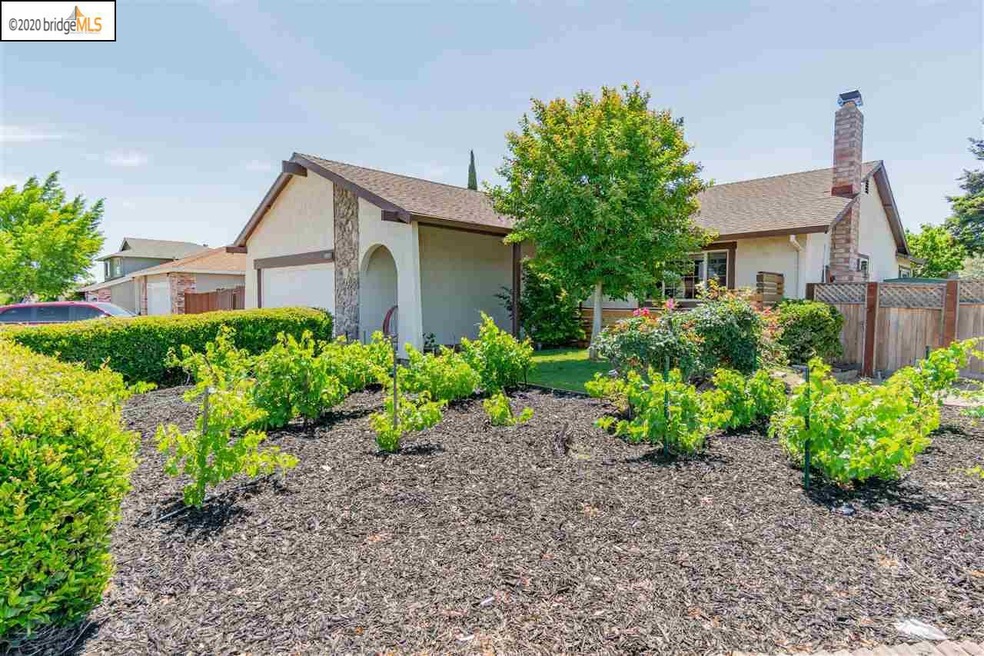
1991 Sauterne Way Oakley, CA 94561
Estimated Value: $496,000 - $624,000
Highlights
- Updated Kitchen
- Corner Lot
- No HOA
- Contemporary Architecture
- Stone Countertops
- 2 Car Attached Garage
About This Home
As of July 2020Exceptional Single Story 4 bedroom, 2 bath 1676 square foot home. This is a very attractive floor plan. Formal living and dining combo, Gourmet Chef Inspired Kitchen with ample cabinets for all your gadgets and wares, eat in kitchen with lots of natural light. Family room Kitchen combo. Great family home, perfect for gatherings and holiday get together's. Do you like to garden? Do you love FRESH veggies? If you do, then this is your home. The garden is planted! There is even a Green House that stays with the property. Producing grape vines and fruit trees are an extra bonus with this home. Don't miss out, be one of the first to see it when it hits the market.
Co-Listed By
Todd Chambers
Corcoran Icon Properties License #01780040
Home Details
Home Type
- Single Family
Est. Annual Taxes
- $2,800
Year Built
- Built in 1980
Lot Details
- 7,150 Sq Ft Lot
- Fenced
- Corner Lot
- Back and Front Yard
Parking
- 2 Car Attached Garage
- Garage Door Opener
Home Design
- Contemporary Architecture
- Shingle Roof
- Stucco
Interior Spaces
- 1-Story Property
- Wood Burning Fireplace
- Brick Fireplace
- Family Room with Fireplace
Kitchen
- Updated Kitchen
- Eat-In Kitchen
- Breakfast Bar
- Built-In Oven
- Built-In Range
- Plumbed For Ice Maker
- Dishwasher
- Stone Countertops
- Disposal
Flooring
- Carpet
- Laminate
Bedrooms and Bathrooms
- 4 Bedrooms
- 2 Full Bathrooms
Outdoor Features
- Shed
Utilities
- Forced Air Heating and Cooling System
- Wood Insert Heater
- Heating System Uses Natural Gas
- Gas Water Heater
Community Details
- No Home Owners Association
- Delta Association
- Oakley Subdivision
Listing and Financial Details
- Assessor Parcel Number 0353740475
Ownership History
Purchase Details
Home Financials for this Owner
Home Financials are based on the most recent Mortgage that was taken out on this home.Purchase Details
Home Financials for this Owner
Home Financials are based on the most recent Mortgage that was taken out on this home.Similar Homes in Oakley, CA
Home Values in the Area
Average Home Value in this Area
Purchase History
| Date | Buyer | Sale Price | Title Company |
|---|---|---|---|
| Keller Keith | $470,000 | First American Title Company | |
| Skelton Ralph E | -- | -- |
Mortgage History
| Date | Status | Borrower | Loan Amount |
|---|---|---|---|
| Open | Keller Keth | $524,800 | |
| Closed | Keller Keith | $461,487 | |
| Previous Owner | Skelton Ralph E | $40,000 | |
| Previous Owner | Skelton Ralph E | $120,199 | |
| Previous Owner | Skelton Ralph E | $127,000 | |
| Previous Owner | Skelton Ralph E | $112,000 |
Property History
| Date | Event | Price | Change | Sq Ft Price |
|---|---|---|---|---|
| 02/04/2025 02/04/25 | Off Market | $470,000 | -- | -- |
| 07/10/2020 07/10/20 | Sold | $470,000 | 0.0% | $280 / Sq Ft |
| 06/09/2020 06/09/20 | Pending | -- | -- | -- |
| 05/14/2020 05/14/20 | For Sale | $470,000 | -- | $280 / Sq Ft |
Tax History Compared to Growth
Tax History
| Year | Tax Paid | Tax Assessment Tax Assessment Total Assessment is a certain percentage of the fair market value that is determined by local assessors to be the total taxable value of land and additions on the property. | Land | Improvement |
|---|---|---|---|---|
| 2024 | $2,800 | $170,229 | $50,980 | $119,249 |
| 2023 | $2,800 | $166,892 | $49,981 | $116,911 |
| 2022 | $2,782 | $163,620 | $49,001 | $114,619 |
| 2021 | $2,720 | $160,413 | $48,041 | $112,372 |
| 2019 | $2,482 | $155,657 | $46,617 | $109,040 |
| 2018 | $2,429 | $152,605 | $45,703 | $106,902 |
| 2017 | $2,410 | $149,613 | $44,807 | $104,806 |
| 2016 | $2,298 | $146,680 | $43,929 | $102,751 |
| 2015 | $2,308 | $144,478 | $43,270 | $101,208 |
| 2014 | $2,274 | $141,649 | $42,423 | $99,226 |
Agents Affiliated with this Home
-
Kevin Vierra

Seller's Agent in 2020
Kevin Vierra
(925) 595-1321
6 in this area
79 Total Sales
-
T
Seller Co-Listing Agent in 2020
Todd Chambers
Corcoran Icon Properties
-
ARIELE TERAN

Buyer's Agent in 2020
ARIELE TERAN
Xpert Home Realty
(925) 209-6828
3 in this area
33 Total Sales
Map
Source: bridgeMLS
MLS Number: 40904771
APN: 035-374-047-5
- 2019 Verona Ct
- 4715 La Casa Dr
- 2085 Springbrook Ct
- 1764 Hemlock Ct
- 1714 Ashwood Dr
- 4305 Redwood Dr
- 1469 Port Ct
- 1359 Port Ct
- 4901 Beldin Ln
- 2118 Connie Ln
- 1927 Babbe St
- 1877 Babbe St
- 4067 Kenwood Cir
- 0 Empire Ave Unit 41097524
- 5008 Fernwood Cir
- 5028 Teakwood Dr
- 70 Oneida St
- 99 Ottawa St
- 114 Zartop St
- 36 Cayuga St
- 1991 Sauterne Way
- 1979 Sauterne Way
- 1990 Sherry Cir
- 1978 Sherry CI
- 1978 Sherry Cir
- 1967 Sauterne Way
- 1992 Sauterne Way
- 1980 Sauterne Way
- 1966 Sherry Cir
- 1993 Sherry Cir
- 4530 La Casa Ct
- 1955 Sauterne Way
- 4524 La Casa Ct
- 1968 Sauterne Way
- 1954 Sherry Cir
- 1956 Sauterne Way
- 4815 Chablis Ct
- 1943 Sauterne Way
- 4525 La Casa Ct
- 1989 Sherry Cir
