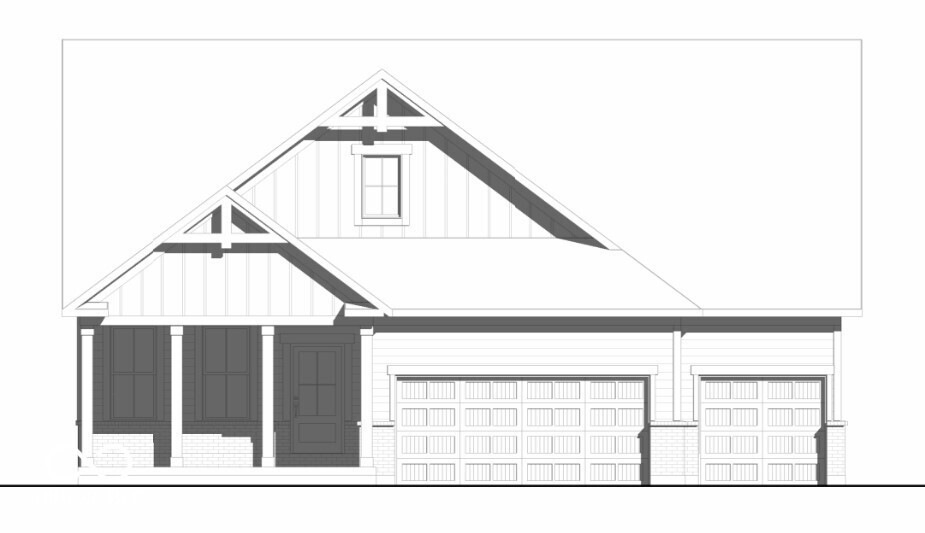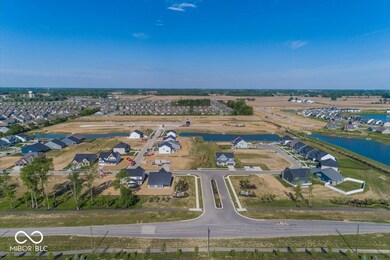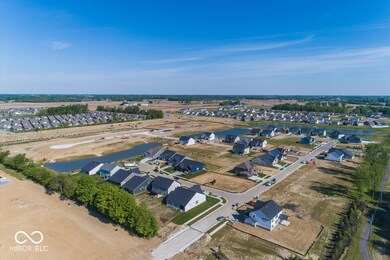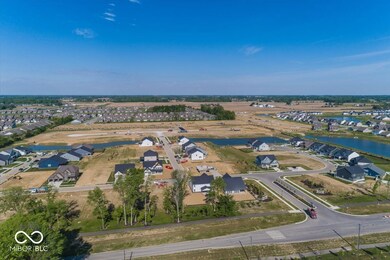
19913 Boulder Brook Ln Carmel, IN 46074
Highlights
- New Construction
- Family Room with Fireplace
- Covered patio or porch
- Monon Trail Elementary School Rated A-
- Ranch Style House
- Double Oven
About This Home
As of November 2024This home is located at 19913 Boulder Brook Ln, Carmel, IN 46074 and is currently priced at $803,957, approximately $180 per square foot. This property was built in 2024. 19913 Boulder Brook Ln is a home located in Hamilton County with nearby schools including Monon Trail Elementary School, Westfield Intermediate School, and Westfield Middle School.
Last Agent to Sell the Property
MIBOR REALTOR® Association Brokerage Email: noreply@mibor.com
Last Buyer's Agent
IUO Non-BLC Member
Non-BLC Office
Home Details
Home Type
- Single Family
Year Built
- Built in 2024 | New Construction
HOA Fees
- $50 Monthly HOA Fees
Parking
- 3 Car Attached Garage
Home Design
- Ranch Style House
- Brick Exterior Construction
- Cement Siding
- Concrete Perimeter Foundation
Interior Spaces
- Wet Bar
- Tray Ceiling
- Family Room with Fireplace
- 2 Fireplaces
- Combination Kitchen and Dining Room
- Laundry Room
Kitchen
- Double Oven
- Gas Cooktop
- Range Hood
- Microwave
- Dishwasher
- Kitchen Island
- Disposal
Flooring
- Carpet
- Vinyl Plank
Bedrooms and Bathrooms
- 5 Bedrooms
- Walk-In Closet
Basement
- Basement Fills Entire Space Under The House
- Sump Pump with Backup
Home Security
- Smart Thermostat
- Fire and Smoke Detector
Outdoor Features
- Covered patio or porch
- Outdoor Fireplace
Schools
- Westfield Middle School
- Westfield Intermediate School
- Westfield High School
Additional Features
- 9,100 Sq Ft Lot
- Forced Air Heating System
Community Details
- Association fees include insurance, maintenance, parkplayground, walking trails
- Association Phone (317) 818-2900
- Carramore Subdivision
- Property managed by Platinum Properties Management
- The community has rules related to covenants, conditions, and restrictions
Listing and Financial Details
- Assessor Parcel Number 290523010045000015
- Seller Concessions Not Offered
Ownership History
Purchase Details
Home Financials for this Owner
Home Financials are based on the most recent Mortgage that was taken out on this home.Map
Similar Homes in Carmel, IN
Home Values in the Area
Average Home Value in this Area
Purchase History
| Date | Type | Sale Price | Title Company |
|---|---|---|---|
| Warranty Deed | $803,957 | First American Title |
Mortgage History
| Date | Status | Loan Amount | Loan Type |
|---|---|---|---|
| Open | $403,957 | New Conventional |
Property History
| Date | Event | Price | Change | Sq Ft Price |
|---|---|---|---|---|
| 11/06/2024 11/06/24 | Sold | $803,957 | 0.0% | $180 / Sq Ft |
| 11/05/2024 11/05/24 | Pending | -- | -- | -- |
| 11/05/2024 11/05/24 | For Sale | $803,957 | -- | $180 / Sq Ft |
Tax History
| Year | Tax Paid | Tax Assessment Tax Assessment Total Assessment is a certain percentage of the fair market value that is determined by local assessors to be the total taxable value of land and additions on the property. | Land | Improvement |
|---|---|---|---|---|
| 2024 | -- | $600 | $600 | -- |
Source: MIBOR Broker Listing Cooperative®
MLS Number: 22010178
APN: 29-05-23-010-045.000-015
- 19743 Boulder Brook Ln
- 19983 Boulder Brook Ln
- 141 Creststone Blvd
- 19966 Chatham Green Dr
- 132 Oakhurst Way
- 19962 Stone Side Ct
- 180 Oakhurst Way
- 181 Cline St
- 19771 Sutton Terrace
- 219 E 199th St
- 176 Brunson St
- 1475 Old Hickory Ln
- 613 Waterford Ln
- 587 Mccaffrey Cir
- 651 Waterford Ln
- 599 Mccaffrey Cir
- 175 Rock Island Rd
- 540 Galveston Ln
- 20342 Hudson Bay Ln
- 19472 Lewis Cir



