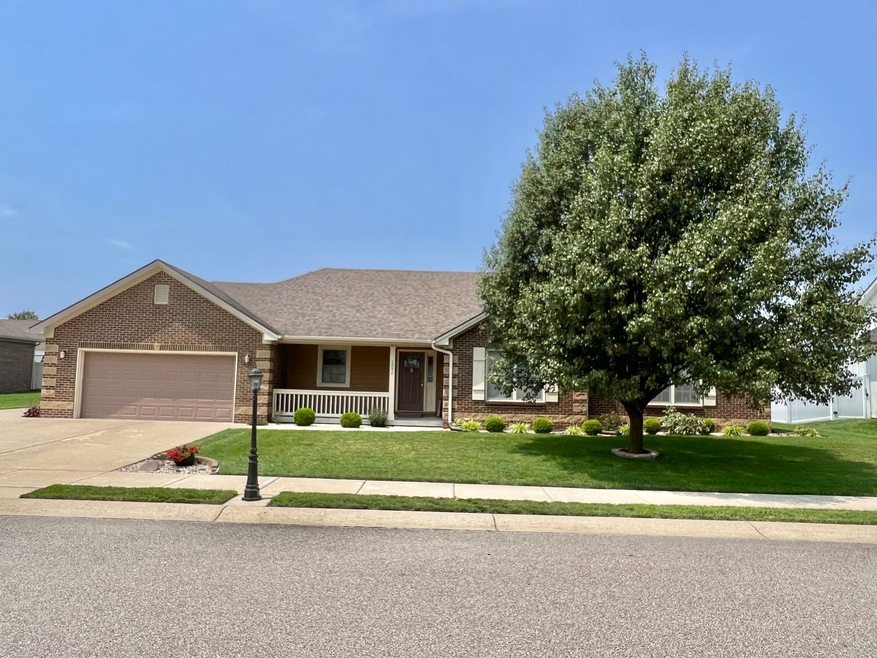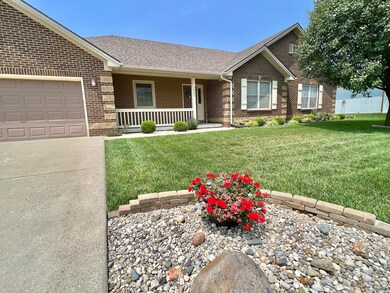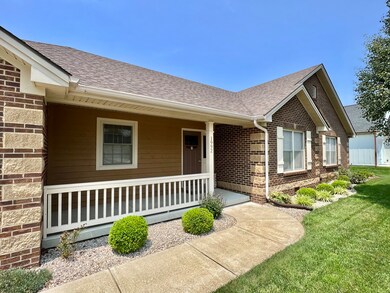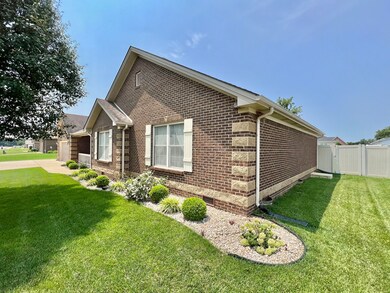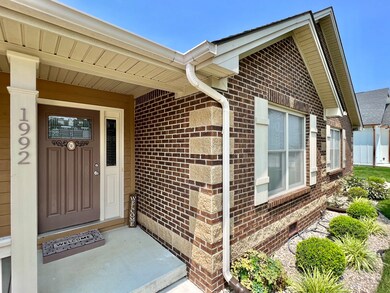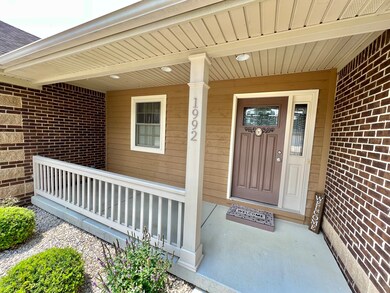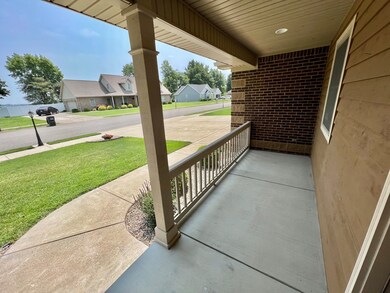
1992 Austin James Ln Seymour, IN 47274
Estimated Value: $238,000 - $348,000
Highlights
- Ranch Style House
- Covered patio or porch
- Thermal Windows
- Cathedral Ceiling
- 4 Car Garage
- Tray Ceiling
About This Home
As of August 2023One Owner All Brick Ranch home in the peaceful country community of Weslin Estates. Enjoy Country living with all of the conveniences of underground utilities and the 2 water features for kayaking or fishing. This Beautiful home offers 3 bedrooms, 2 full baths, open floor plan with great Room and cathedral ceiling that flows into eating area and kitchen. New Granite Counters and a wrap around bar area highlight the fully applianced kitchen. A Bonus room offered off of Dining area that leads to the fully privacy fenced back yard. In addition to the attached 2 Car Garage, you will love the Detached matching 2 car brick garage with additional RV storage. Owners Suite offers a private bath with custom shower and walk in closet and tray ceiling.
Last Agent to Sell the Property
Berkshire Hathaway Home Brokerage Email: rwessel@bhhsin.com License #RB14038824 Listed on: 07/20/2023

Last Buyer's Agent
Berkshire Hathaway Home Brokerage Email: rwessel@bhhsin.com License #RB14038824 Listed on: 07/20/2023

Home Details
Home Type
- Single Family
Est. Annual Taxes
- $1,780
Year Built
- Built in 2010
Lot Details
- 0.34 Acre Lot
- Rural Setting
- Back Yard Fenced
- Landscaped with Trees
HOA Fees
- $12 Monthly HOA Fees
Parking
- 4 Car Garage
- Workshop in Garage
Home Design
- Ranch Style House
- Brick Exterior Construction
- Block Foundation
Interior Spaces
- 1,828 Sq Ft Home
- Woodwork
- Tray Ceiling
- Cathedral Ceiling
- Paddle Fans
- Thermal Windows
- Window Screens
- Entrance Foyer
- Combination Kitchen and Dining Room
- Utility Room
- Attic Access Panel
- Fire and Smoke Detector
Kitchen
- Electric Oven
- Built-In Microwave
- Dishwasher
- Disposal
Bedrooms and Bathrooms
- 3 Bedrooms
- Walk-In Closet
- 2 Full Bathrooms
- Dual Vanity Sinks in Primary Bathroom
Laundry
- Laundry on main level
- Dryer
- Washer
Outdoor Features
- Covered patio or porch
- Shed
- Outbuilding
Utilities
- Forced Air Heating System
- Heat Pump System
- Electric Water Heater
Community Details
- Association fees include maintenance
- Association Phone (812) 522-3858
- Weslin Estates Subdivision
- Property managed by Weslin Estates
- The community has rules related to covenants, conditions, and restrictions
Listing and Financial Details
- Tax Lot 6
- Assessor Parcel Number 365502201016000017
Ownership History
Purchase Details
Home Financials for this Owner
Home Financials are based on the most recent Mortgage that was taken out on this home.Purchase Details
Purchase Details
Purchase Details
Similar Homes in Seymour, IN
Home Values in the Area
Average Home Value in this Area
Purchase History
| Date | Buyer | Sale Price | Title Company |
|---|---|---|---|
| Decker Ron B | $325,000 | None Listed On Document | |
| Beth | $179,900 | Jackson Co Title Abstract Co | |
| Walden Mike | -- | None Available | |
| Skaggs Builders Inc | -- | None Available | |
| Albert | $40,000 | Markel Markel & Lambring |
Mortgage History
| Date | Status | Borrower | Loan Amount |
|---|---|---|---|
| Open | Decker Ron B | $260,000 | |
| Previous Owner | Walden Michael | $50,000 | |
| Previous Owner | Walden Michael | $24,990 | |
| Previous Owner | Walden Mike | $50,000 | |
| Previous Owner | Skaggs Builders Inc | $157,600 |
Property History
| Date | Event | Price | Change | Sq Ft Price |
|---|---|---|---|---|
| 08/30/2023 08/30/23 | Sold | $325,000 | -3.0% | $178 / Sq Ft |
| 07/28/2023 07/28/23 | Pending | -- | -- | -- |
| 07/20/2023 07/20/23 | For Sale | $335,000 | -- | $183 / Sq Ft |
Tax History Compared to Growth
Tax History
| Year | Tax Paid | Tax Assessment Tax Assessment Total Assessment is a certain percentage of the fair market value that is determined by local assessors to be the total taxable value of land and additions on the property. | Land | Improvement |
|---|---|---|---|---|
| 2024 | $1,731 | $272,800 | $37,100 | $235,700 |
| 2023 | $1,937 | $269,400 | $37,100 | $232,300 |
| 2022 | $1,779 | $242,700 | $37,100 | $205,600 |
| 2021 | $1,385 | $225,500 | $37,100 | $188,400 |
| 2020 | $1,308 | $217,800 | $37,100 | $180,700 |
| 2019 | $1,302 | $219,800 | $37,100 | $182,700 |
| 2018 | $1,063 | $190,800 | $32,500 | $158,300 |
| 2017 | $1,228 | $190,800 | $32,500 | $158,300 |
| 2016 | $961 | $182,400 | $32,500 | $149,900 |
| 2014 | $1,254 | $183,500 | $32,500 | $151,000 |
| 2013 | $1,254 | $189,700 | $32,500 | $157,200 |
Agents Affiliated with this Home
-
Roger Wessel

Seller's Agent in 2023
Roger Wessel
Berkshire Hathaway Home
(812) 528-2852
265 Total Sales
Map
Source: MIBOR Broker Listing Cooperative®
MLS Number: 21933132
APN: 36-55-02-201-016.000-017
- 1959 Sophia Ln
- 5243 Chloe Ln
- 1942 Austin James Ln
- 10000 N County Road 600 E
- 3507 Queen's Way
- 3503 Queen's Way
- 3475 Queen's Way
- 3515 Queen's Way
- 3511 Queen's Way
- 3499 Queen's Way
- 3495 Queen's Way
- 3483 Queen's Way
- 3482 Queen's Way
- 3491 Queen's Way
- 3498 Queen's Way
- 3504 Queen's Way
- 3487 Queen's Way
- 3479 Queen's Way
- 3523 Regents
- 2725 Falcon Ct
- 1992 Austin James Ln
- 1996 Austin James Ln
- 1988 Austin James Ln
- 1993 Sophia Ln
- 1989 Sophia Ln
- 1989 Sophia Ln
- 1997 Sophia Ln
- 1995 Austin James Ln
- 1991 Austin James Ln
- 1984 Austin James Ln
- 1985 Sophia Ln
- 1983 Austin James Ln
- 1994 Sophia Ln
- 1998 Sophia Ln
- 1990 Sophia Ln
- 1986 Sophia Ln
- 1981 Austin James Ln
- 1982 Sophia Ln
- 1976 Austin James Ln
- 1977 Sophia Ln
