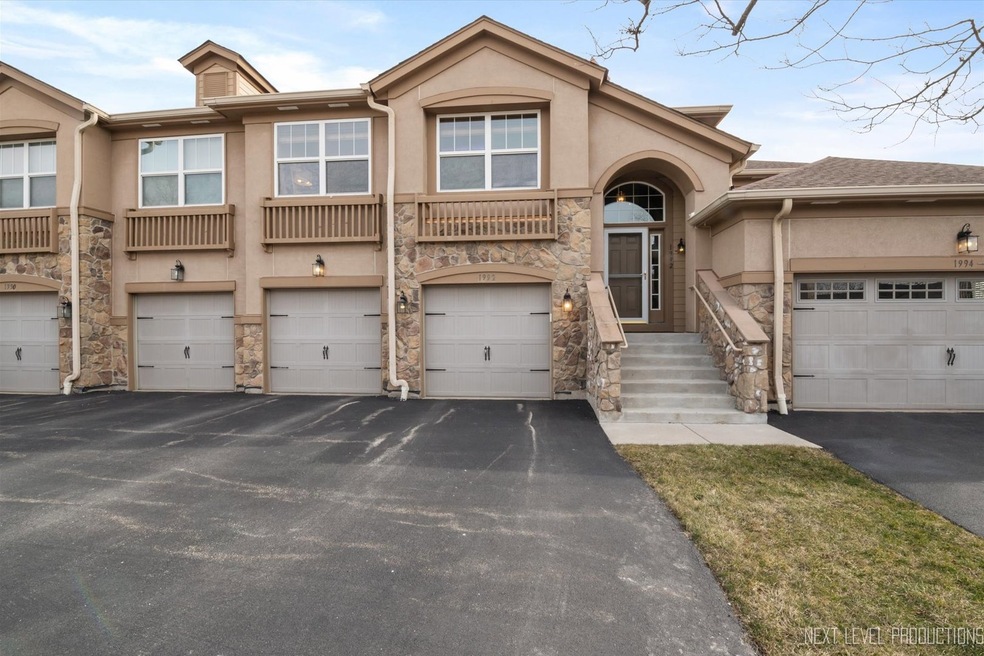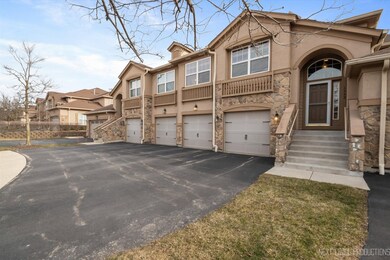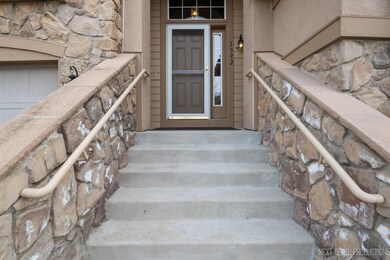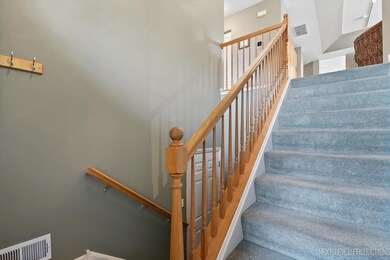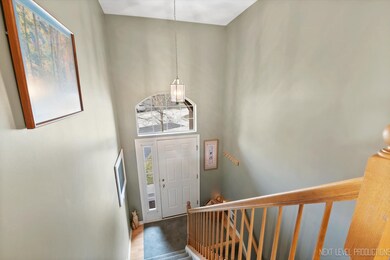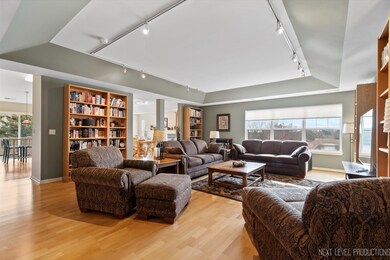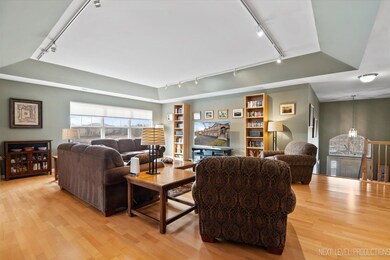
1992 Crenshaw Cir Unit 1992 Vernon Hills, IL 60061
Gregg's Landing NeighborhoodEstimated Value: $460,712
Highlights
- Waterfront
- Open Floorplan
- Pond
- Hawthorn Elementary School South Rated A
- Landscaped Professionally
- Vaulted Ceiling
About This Home
As of May 2024Gregg's Landing impressive 2nd floor ranch townhome featuring tranquil water views, open floor plan, quiet cul-de-sac location, soaring volume and tray ceiling details, built-ins, newer mechanicals and appliances, abundance of natural light, balcony creates expansive outdoor living space perfect for morning coffee and al fresco dining. Stunning great room with wall of windows flows seamlessly into family room with fireplace. This is wonderful flex space and has been used for a dining room making entertaining a breeze. Ultra functional kitchen with beautiful cabinetry, tons of workspace, granite, stainless appliances, pantry, desk, table space and sliders to the balcony. Double doors to spacious primary suite with 2 walk-in closets, luxury bath with dual sinks, soaking tub and separate shower. This split floor plan features generously sized 2nd and 3rd bedrooms and hall bath. Convenient laundry room with full size washer and dryer, 2 car garage and ample storage. This home is beautifully maintained and is in the perfect location close to all that Vernon Hills and Libertyville have to offer. Easy access to both Metra and I-94.
Last Agent to Sell the Property
Karen Douglas Realty License #475130370 Listed on: 02/29/2024
Townhouse Details
Home Type
- Townhome
Est. Annual Taxes
- $10,863
Year Built
- Built in 2005
Lot Details
- Waterfront
- Cul-De-Sac
- Landscaped Professionally
HOA Fees
Parking
- 2 Car Attached Garage
- Garage Transmitter
- Garage Door Opener
- Driveway
- Parking Included in Price
Home Design
- Asphalt Roof
- Concrete Perimeter Foundation
Interior Spaces
- 2,449 Sq Ft Home
- 1-Story Property
- Open Floorplan
- Built-In Features
- Vaulted Ceiling
- Ceiling Fan
- Attached Fireplace Door
- Gas Log Fireplace
- Blinds
- Family Room with Fireplace
- Great Room
- Combination Kitchen and Dining Room
- Storage
- Laminate Flooring
- Water Views
Kitchen
- Range
- Microwave
- Dishwasher
- Stainless Steel Appliances
- Disposal
Bedrooms and Bathrooms
- 3 Bedrooms
- 3 Potential Bedrooms
- Walk-In Closet
- 2 Full Bathrooms
- Dual Sinks
- Soaking Tub
- Separate Shower
Laundry
- Laundry in unit
- Dryer
- Washer
Home Security
Outdoor Features
- Pond
- Balcony
Schools
- Hawthorn Elementary School (Sout
- Vernon Hills High School
Utilities
- Forced Air Heating and Cooling System
- Humidifier
- Heating System Uses Natural Gas
- 200+ Amp Service
- Cable TV Available
Listing and Financial Details
- Senior Tax Exemptions
- Homeowner Tax Exemptions
Community Details
Overview
- Association fees include insurance, exterior maintenance, lawn care, scavenger, snow removal
- 4 Units
- Bayhill Association, Phone Number (847) 806-6121
- Bayhill Subdivision, Drake Floorplan
- Property managed by PROPERTY SPECIALISTS
Amenities
- Common Area
Pet Policy
- Dogs and Cats Allowed
Security
- Resident Manager or Management On Site
- Storm Screens
- Carbon Monoxide Detectors
Ownership History
Purchase Details
Home Financials for this Owner
Home Financials are based on the most recent Mortgage that was taken out on this home.Purchase Details
Home Financials for this Owner
Home Financials are based on the most recent Mortgage that was taken out on this home.Purchase Details
Home Financials for this Owner
Home Financials are based on the most recent Mortgage that was taken out on this home.Similar Homes in the area
Home Values in the Area
Average Home Value in this Area
Purchase History
| Date | Buyer | Sale Price | Title Company |
|---|---|---|---|
| Zhang Runzhi | $415,000 | Fidelity National Title | |
| Carpenter David T | $356,000 | Ct | |
| Ling Christopher | $438,000 | Chicago Title Insurance Comp |
Mortgage History
| Date | Status | Borrower | Loan Amount |
|---|---|---|---|
| Open | Zhang Runzhi | $311,250 | |
| Previous Owner | Carpenter David T | $60,000 | |
| Previous Owner | Carpenter David T | $338,200 | |
| Previous Owner | Ling Christopher | $299,000 | |
| Previous Owner | Ling Christopher | $350,368 |
Property History
| Date | Event | Price | Change | Sq Ft Price |
|---|---|---|---|---|
| 05/01/2024 05/01/24 | Sold | $415,000 | -2.4% | $169 / Sq Ft |
| 03/03/2024 03/03/24 | Pending | -- | -- | -- |
| 02/29/2024 02/29/24 | For Sale | $425,000 | +19.4% | $174 / Sq Ft |
| 10/03/2016 10/03/16 | Sold | $356,000 | -3.8% | $145 / Sq Ft |
| 08/10/2016 08/10/16 | Pending | -- | -- | -- |
| 05/19/2016 05/19/16 | Price Changed | $369,900 | -3.9% | $151 / Sq Ft |
| 04/21/2016 04/21/16 | For Sale | $384,900 | -- | $157 / Sq Ft |
Tax History Compared to Growth
Tax History
| Year | Tax Paid | Tax Assessment Tax Assessment Total Assessment is a certain percentage of the fair market value that is determined by local assessors to be the total taxable value of land and additions on the property. | Land | Improvement |
|---|---|---|---|---|
| 2024 | $10,447 | $138,574 | $38,038 | $100,536 |
| 2023 | $10,863 | $127,812 | $35,084 | $92,728 |
| 2022 | $10,863 | $127,373 | $33,721 | $93,652 |
| 2021 | $10,842 | $124,631 | $32,995 | $91,636 |
| 2020 | $10,449 | $122,535 | $32,440 | $90,095 |
| 2019 | $10,185 | $121,370 | $32,132 | $89,238 |
| 2018 | $10,084 | $122,247 | $37,751 | $84,496 |
| 2017 | $9,928 | $118,387 | $36,559 | $81,828 |
| 2016 | $9,521 | $112,247 | $34,663 | $77,584 |
| 2015 | $9,377 | $104,913 | $32,398 | $72,515 |
| 2014 | $8,819 | $98,127 | $31,050 | $67,077 |
| 2012 | $8,057 | $94,267 | $29,829 | $64,438 |
Agents Affiliated with this Home
-
Susan Kalina

Seller's Agent in 2024
Susan Kalina
Karen Douglas Realty
(630) 673-7741
1 in this area
87 Total Sales
-
Jane Lee

Buyer's Agent in 2024
Jane Lee
RE/MAX
(847) 420-8866
70 in this area
2,348 Total Sales
-
Megan Parr

Buyer Co-Listing Agent in 2024
Megan Parr
RE/MAX
(312) 650-9664
2 in this area
84 Total Sales
-
Kieron Quane

Seller's Agent in 2016
Kieron Quane
@ Properties
(224) 206-8813
3 in this area
93 Total Sales
Map
Source: Midwest Real Estate Data (MRED)
MLS Number: 11988838
APN: 11-28-413-059
- 1952 Crenshaw Cir Unit 193
- 237 Colonial Dr
- 1209 Garfield Ave
- 311 Greentree Pkwy
- 1875 Lake Charles Dr
- 1919 Lake Charles Dr
- 1620 Nicklaus Ct
- 1933 Lake Charles Dr
- 1939 Lake Charles Dr
- 1181 Furlong Dr
- 648 Marshall St
- 602 Paddock Ln
- 357 Pine Lake Cir
- 1132 Dawes St
- 460 Pine Lake Cir
- 1322 Downs Pkwy Unit 53D
- 1100 Juniper Pkwy
- 1034 Crabtree Ln
- 1323 Downs Pkwy Unit 50A
- 605 E Golf Rd
- 1989 Crenshaw Cir Unit 251
- 1992 Crenshaw Cir Unit 243
- 1988 Crenshaw Cir Unit 24
- 1976 Crenshaw Cir Unit 223
- 1972 Crenshaw Cir Unit 221
- 1842 Crenshaw Cir Unit 4
- 1992 Crenshaw Cir Unit 1992
- 1806 Crenshaw Cir Unit 334
- 1804 Crenshaw Cir Unit 333
- 1802 Crenshaw Cir Unit 332
- 1800 Crenshaw Cir Unit 331
- 1826 Crenshaw Cir Unit 34
- 1828 Crenshaw Cir Unit 3B
- 1830 Crenshaw Cir Unit 32
- 1822 Crenshaw Cir Unit 24
- 1840 Crenshaw Cir Unit 44
- 1838 Crenshaw Cir
- 1834 Crenshaw Cir Unit 41
- 1906 Crenshaw Cir Unit 134
- 1904 Crenshaw Cir Unit 13
