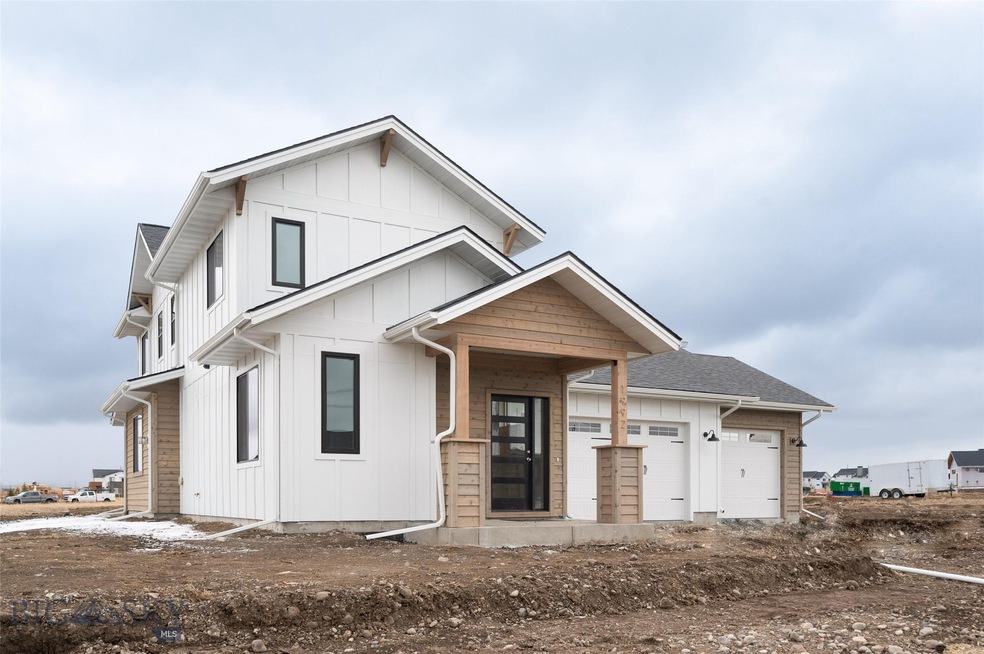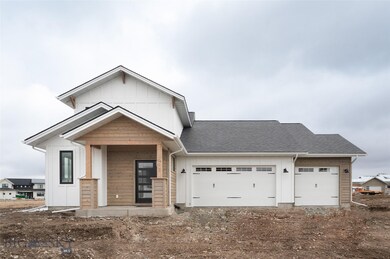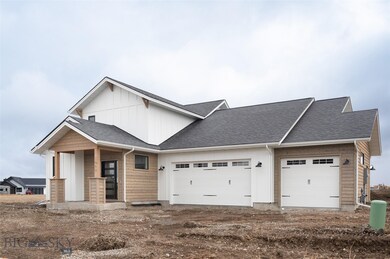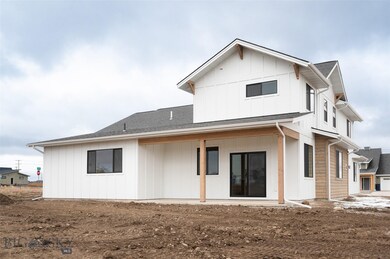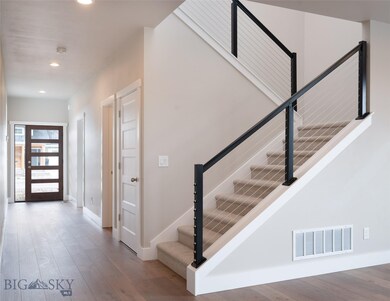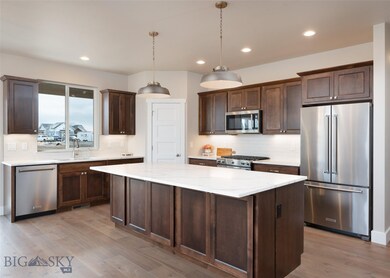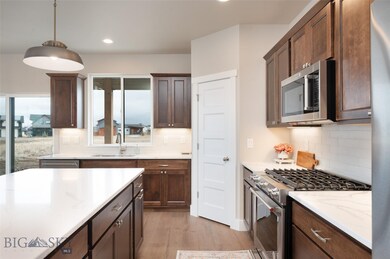
1992 Ryun Sun Way Bozeman, MT 59718
Valley West NeighborhoodHighlights
- Under Construction
- Craftsman Architecture
- Covered patio or porch
- Chief Joseph Middle School Rated A-
- Mountain View
- 3 Car Attached Garage
About This Home
As of June 2021Check out this BRAND SHININ' NEW 4 bedroom home with a main level master suite, bonus area, 3 full bathrooms, and a 3 CAR GARAGE (RARE FOR BOZEMAN CITY LIMITS) brought to you by Kirchhoff Construction. Built with LOVE this home is located in Bozeman's premier and highly sought after subdivision, Flanders Mill. This home will warm your soul as you walk through this elegantly finished home. Nine foot vaulted ceilings, open rail stair case and large windows make this an airy delight. Open concept living. The property boasts 2 bedrooms on the main floor including a master bedroom with a large master bathroom featuring dual vanities, a gorgeous walk-in tiled shower and separate soaker tub. Upstairs you will be ecstatic to find 2 large additional bedrooms, a full bathroom and lofted bonus area. This home's location is what everyone is looking for within SHORT distance to Bozeman's brand new high school, and 100 acre regional park. Get in fast and make this your HOME SWEET MONTANA HOME.
Last Agent to Sell the Property
Keller Williams Montana Realty License #BRO-15439 Listed on: 03/24/2021

Last Buyer's Agent
Keller Williams Montana Realty License #BRO-15439 Listed on: 03/24/2021

Home Details
Home Type
- Single Family
Est. Annual Taxes
- $353
Year Built
- Built in 2021 | Under Construction
Lot Details
- Landscaped
- Sprinkler System
- Zoning described as R2 - Residential Two-Household Medium Density
HOA Fees
- $35 Monthly HOA Fees
Parking
- 3 Car Attached Garage
Home Design
- Craftsman Architecture
- Asphalt Roof
- Modular or Manufactured Materials
Interior Spaces
- 2,460 Sq Ft Home
- 2-Story Property
- Ceiling Fan
- Mountain Views
Kitchen
- Range
- Microwave
- Dishwasher
- Disposal
Bedrooms and Bathrooms
- 4 Bedrooms
- 3 Full Bathrooms
Home Security
- Carbon Monoxide Detectors
- Fire and Smoke Detector
Outdoor Features
- Covered patio or porch
Utilities
- Forced Air Heating System
- Heating System Uses Natural Gas
Listing and Financial Details
- Assessor Parcel Number rgg81532
Community Details
Overview
- Built by Kirchhoff Construction Inc
- Flanders Mill Subdivision
Recreation
- Community Playground
- Park
- Trails
Ownership History
Purchase Details
Home Financials for this Owner
Home Financials are based on the most recent Mortgage that was taken out on this home.Similar Homes in Bozeman, MT
Home Values in the Area
Average Home Value in this Area
Purchase History
| Date | Type | Sale Price | Title Company |
|---|---|---|---|
| Warranty Deed | -- | Montana Title And Escrow |
Mortgage History
| Date | Status | Loan Amount | Loan Type |
|---|---|---|---|
| Open | $619,000 | New Conventional | |
| Closed | $548,250 | New Conventional | |
| Previous Owner | $397,700 | Construction |
Property History
| Date | Event | Price | Change | Sq Ft Price |
|---|---|---|---|---|
| 06/17/2021 06/17/21 | Sold | -- | -- | -- |
| 05/18/2021 05/18/21 | Pending | -- | -- | -- |
| 03/24/2021 03/24/21 | For Sale | $847,000 | +578.1% | $344 / Sq Ft |
| 05/01/2020 05/01/20 | Sold | -- | -- | -- |
| 04/01/2020 04/01/20 | Pending | -- | -- | -- |
| 01/31/2020 01/31/20 | For Sale | $124,900 | -- | $51 / Sq Ft |
Tax History Compared to Growth
Tax History
| Year | Tax Paid | Tax Assessment Tax Assessment Total Assessment is a certain percentage of the fair market value that is determined by local assessors to be the total taxable value of land and additions on the property. | Land | Improvement |
|---|---|---|---|---|
| 2024 | $6,047 | $908,400 | $0 | $0 |
| 2023 | $5,848 | $908,400 | $0 | $0 |
| 2022 | $4,524 | $590,000 | $0 | $0 |
| 2021 | $3,543 | $418,760 | $0 | $0 |
| 2020 | $707 | $82,873 | $0 | $0 |
| 2019 | $5 | $9 | $0 | $0 |
Agents Affiliated with this Home
-
Crystal Chase-kirchhoff
C
Seller's Agent in 2021
Crystal Chase-kirchhoff
Keller Williams Montana Realty
(406) 360-2436
12 in this area
320 Total Sales
-
Wendy Wilson

Seller's Agent in 2020
Wendy Wilson
Engel & Volkers - Bozeman
(406) 579-4382
23 in this area
36 Total Sales
Map
Source: Big Sky Country MLS
MLS Number: 356088
APN: 06-0798-03-2-10-04-0000
- 4221 Broken Spur Dr
- 1955 Ryun Sun Way
- 1650 Windrow Dr
- 1628 Windrow Dr
- 1610 Windrow Dr
- 1325 Ryun Sun Way
- 1510 Windrow Dr
- 4555 Baxter Ln
- 1460 Windrow Dr
- 1412 Windrow Dr
- 4543 Danube Ln
- 13830 (Tract D) Cottonwood Rd
- 13830 (Tract B) Cottonwood Rd
- 13830 (Tract C) Cottonwood Rd
- 13830 (Tract A-D) Cottonwood Rd
- 13830 (Lot A) Cottonwood Rd
- 2331 Lasso Ave
- 3911 Bosal St
- TBD Dayspring Lot 3 Ave
- 4154 Clydesdale Ct
