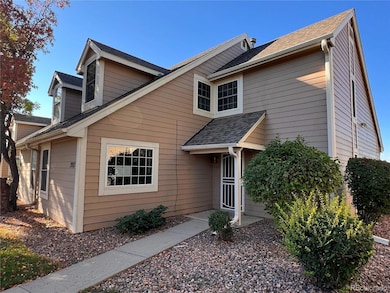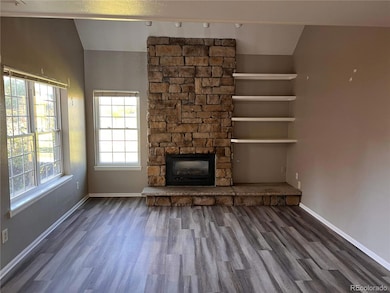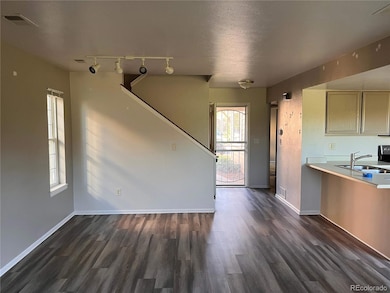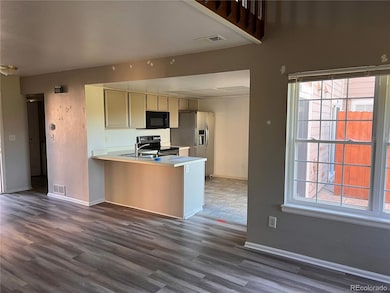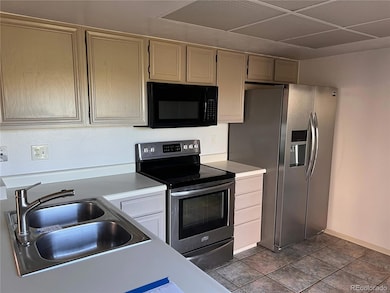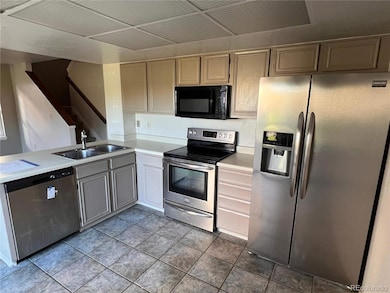1993 S Xanadu Way Aurora, CO 80014
Heather Ridge NeighborhoodEstimated payment $2,280/month
Highlights
- On Golf Course
- Primary Bedroom Suite
- Property is near public transit
- Located in a master-planned community
- Open Floorplan
- Vaulted Ceiling
About This Home
Welcome to this charming end-unit townhome in the highly sought-after Heather Ridge South community of Aurora! Step inside to a bright and open main living area featuring a cozy fireplace accented by a stunning stone wall and built-in shelving. The kitchen offers stainless steel appliances and sliding glass doors that open to a private patio with peaceful golf course views — perfect for relaxing or entertaining. The main floor includes a comfortable bedroom, a full bathroom, and a convenient laundry closet. Upstairs, you’ll find a versatile loft area ideal for an office, den, or additional living space. The spacious primary suite boasts built-in cabinetry, a walk-in closet, and a full en-suite bathroom for added comfort and style. Enjoy the community amenities, including a sparkling pool, and take advantage of the unbeatable location with easy access to I-225, I-25, Cherry Creek State Park and Reservoir, and Denver International Airport. A variety of restaurants, shops, and everyday conveniences are just minutes away. Don’t miss this opportunity to own a low-maintenance townhome offering comfort, character, and a prime location!
Listing Agent
Real Broker, LLC DBA Real Brokerage Email: kblevins@metrowestres.com,720-255-7242 License #100068167 Listed on: 10/30/2025

Co-Listing Agent
Real Broker, LLC DBA Real Brokerage Email: kblevins@metrowestres.com,720-255-7242 License #100088697
Townhouse Details
Home Type
- Townhome
Est. Annual Taxes
- $2,227
Year Built
- Built in 1979
Lot Details
- 1,263 Sq Ft Lot
- On Golf Course
- Open Space
- End Unit
- 1 Common Wall
- Landscaped
- Front and Back Yard Sprinklers
HOA Fees
- $470 Monthly HOA Fees
Parking
- 1 Car Garage
Home Design
- Slab Foundation
- Frame Construction
- Composition Roof
- Wood Siding
Interior Spaces
- 1,392 Sq Ft Home
- 2-Story Property
- Open Floorplan
- Vaulted Ceiling
- Family Room with Fireplace
- Loft
- Smart Thermostat
Kitchen
- Oven
- Range
- Microwave
- Dishwasher
Flooring
- Carpet
- Tile
- Vinyl
Bedrooms and Bathrooms
- Primary Bedroom Suite
- En-Suite Bathroom
- Walk-In Closet
- 2 Full Bathrooms
Laundry
- Laundry Room
- Dryer
- Washer
Outdoor Features
- Patio
Location
- Ground Level
- Property is near public transit
Schools
- Eastridge Elementary School
- Prairie Middle School
- Overland High School
Utilities
- Forced Air Heating and Cooling System
- Natural Gas Connected
- Cable TV Available
Listing and Financial Details
- Assessor Parcel Number 031226121
Community Details
Overview
- Association fees include ground maintenance, recycling, road maintenance, snow removal, trash
- Cobblestone HOA Accord Property Management Association, Phone Number (720) 230-7303
- Heather Ridge Subdivision
- Located in a master-planned community
- Community Parking
Recreation
- Community Pool
Security
- Fire and Smoke Detector
Map
Home Values in the Area
Average Home Value in this Area
Tax History
| Year | Tax Paid | Tax Assessment Tax Assessment Total Assessment is a certain percentage of the fair market value that is determined by local assessors to be the total taxable value of land and additions on the property. | Land | Improvement |
|---|---|---|---|---|
| 2024 | $2,033 | $20,924 | -- | -- |
| 2023 | $2,033 | $20,924 | $0 | $0 |
| 2022 | $1,803 | $17,187 | $0 | $0 |
| 2021 | $1,827 | $17,187 | $0 | $0 |
| 2020 | $1,907 | $18,111 | $0 | $0 |
| 2019 | $1,862 | $18,111 | $0 | $0 |
| 2018 | $1,343 | $12,528 | $0 | $0 |
| 2017 | $1,330 | $12,528 | $0 | $0 |
| 2016 | $1,401 | $11,677 | $0 | $0 |
| 2015 | $1,357 | $11,677 | $0 | $0 |
| 2014 | $952 | $7,570 | $0 | $0 |
| 2013 | -- | $9,320 | $0 | $0 |
Property History
| Date | Event | Price | List to Sale | Price per Sq Ft |
|---|---|---|---|---|
| 10/30/2025 10/30/25 | For Sale | $308,000 | -- | $221 / Sq Ft |
Purchase History
| Date | Type | Sale Price | Title Company |
|---|---|---|---|
| Special Warranty Deed | -- | Servicelink | |
| Trustee Deed | -- | None Listed On Document | |
| Warranty Deed | $330,000 | Fidelity National Title Co | |
| Warranty Deed | $118,500 | Security Title | |
| Warranty Deed | $84,600 | American Title | |
| Deed | -- | -- | |
| Deed | -- | -- |
Mortgage History
| Date | Status | Loan Amount | Loan Type |
|---|---|---|---|
| Previous Owner | $324,022 | FHA | |
| Previous Owner | $94,800 | New Conventional | |
| Previous Owner | $20,000 | No Value Available |
Source: REcolorado®
MLS Number: 5764888
APN: 1973-25-1-13-094
- 1995 S Xanadu Way
- 2052 S Worchester Way
- 2063 S Worchester Way
- 13494 E Jewell Ave Unit 201
- 13616 E Evans Ave
- 13302 E Jewell Ave Unit 102
- 13290 E Jewell Ave Unit 103
- 13937 E Bails Place Unit 1
- 13294 E Asbury Dr
- 13241 E Asbury Dr Unit 202
- 13221 E Asbury Dr Unit 101
- 2101 S Victor St Unit B
- 14141 E Jewell Ave Unit 103
- 1691 S Blackhawk Way Unit C
- 14161 E Jewell Ave Unit 204
- 14120 E Warren Place
- 2210 S Vaughn Way Unit 103
- 14192 E Colorado Dr Unit 102
- 14242 E Hawaii Cir Unit C
- 14414 E Colorado Dr Unit 102
- 13290 E Jewell Ave Unit 104
- 14095 E Evans Ave
- 13988 E Utah Cir
- 2038 S Vaughn Way
- 2120 S Vaughn Way Unit 202
- 1681 S Blackhawk Way
- 2260 S Vaughn Way Unit 103
- 14192 E Colorado Dr
- 14052 E Iowa Dr
- 2360 S Wheeling Cir
- 2337 S Blackhawk St
- 2281 S Vaughn Way
- 1597 S Uvalda St
- 13222 E Iliff Ave
- 13941 E Harvard Ave
- 12882 E Caspian Place
- 12440 E Pacific Cir
- 1503 S Tucson St
- 12410 E Pacific Cir Unit A
- 2645 S Xanadu Way Unit D

