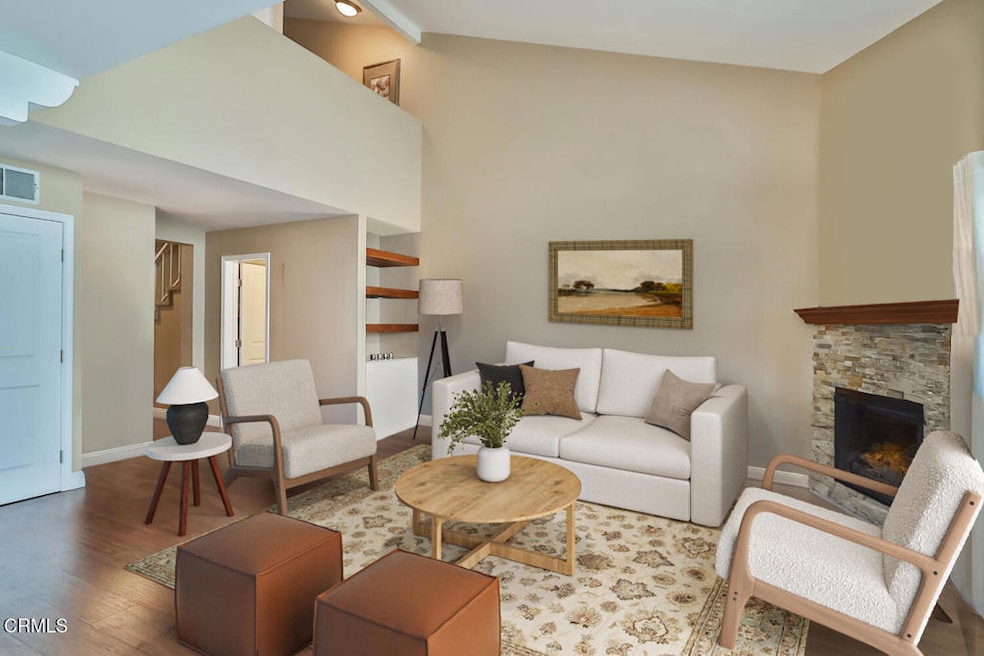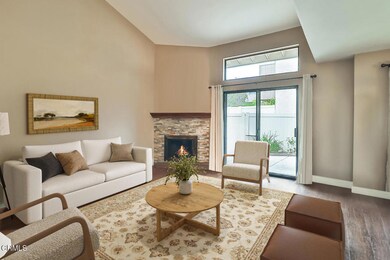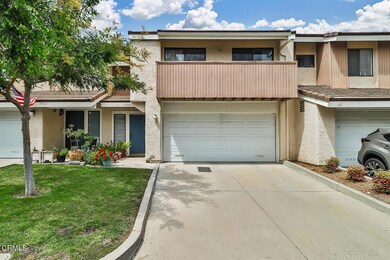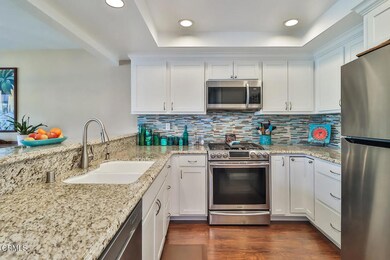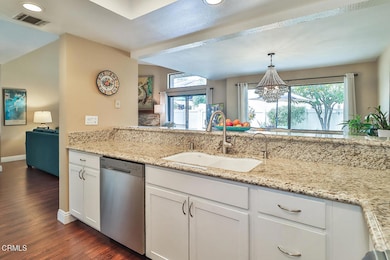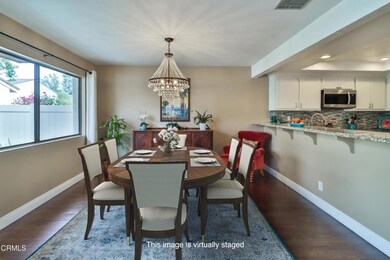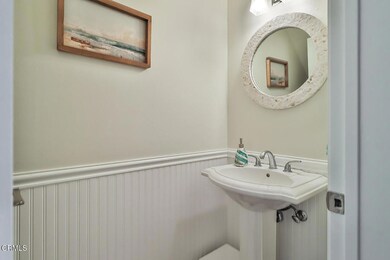
1993 Wheelwright Ln Unit 39 Newbury Park, CA 91320
Lynn Ranch NeighborhoodEstimated payment $5,154/month
Highlights
- Private Pool
- No Units Above
- High Ceiling
- Walnut Elementary School Rated A-
- Mountain View
- Granite Countertops
About This Home
Located on a quiet Cul-de-sac, this beautifully upgraded 3-bedroom, 2.5-bath townhome offers a rare combination of spacious living and modern design. Step inside to find soaring ceilings and an abundance of natural light that enhance the open, airy feel of the home. The thoughtfully curated interior features luxury vinyl flooring downstairs, fresh paint, a beautifully refaced fireplace and a stylish kitchen complete with stainless steel appliances, newer cabinetry, recessed lighting and granite countertops.All three of the three generously sized bedrooms offer private balconies--ideal for enjoying morning coffee or winding down with the cool Conejo breeze. The primary suite is a true retreat, offering a peaceful escape with ample space and comfort. All bathrooms have been upgraded with newer vanities, while the primary bathroom features a spacious walk-in shower and the guest bathroom includes a deep soaking tub. A newer water heater was installed less than two years ago and *Brand New Furnace* adding even more value to this well-maintained home.Step outside to a stunning backyard patio surrounded by fruit trees and complete privacy--ideal for entertaining or simply relaxing in your own peaceful oasis. An attached two-car garage adds convenience and security equipped with a Tesla charging stationLocated in the highly desirable Amberwood community, this home is moments from award-winning schools, shops, dining, and all the amenities you need.Meticulously maintained and move-in ready, this is a unique opportunity you won't want to miss!For the safety and security of all parties, there may be active security cameras and/or audio recording devices on the premises. By entering the property, you acknowledge that you may be recorded. All information is deemed reliable but not guaranteed. Recommend doing your own due diligence. Property is a single story on the first floor but elevator or stairs are required to access the unit. While all information is deemed reliable, buyers are encouraged to conduct their own due diligence.
Last Listed By
Beverly and Company, Inc. License #01955738 Listed on: 05/24/2025
Townhouse Details
Home Type
- Townhome
Est. Annual Taxes
- $5,628
Year Built
- Built in 1980 | Remodeled
Lot Details
- 871 Sq Ft Lot
- No Units Above
- No Units Located Below
- Two or More Common Walls
- Fenced
- Sprinkler System
HOA Fees
- $495 Monthly HOA Fees
Parking
- 2 Car Attached Garage
- Parking Available
- Garage Door Opener
Interior Spaces
- 1,662 Sq Ft Home
- 2-Story Property
- Built-In Features
- High Ceiling
- Family Room with Fireplace
- Dining Room
- Mountain Views
Kitchen
- Dishwasher
- Granite Countertops
Flooring
- Carpet
- Vinyl
Bedrooms and Bathrooms
- 3 Bedrooms
- All Upper Level Bedrooms
- Upgraded Bathroom
- Dual Vanity Sinks in Primary Bathroom
- Bathtub
Laundry
- Laundry Room
- Dryer
- Washer
Pool
- Private Pool
- Spa
Outdoor Features
- Balcony
- Enclosed patio or porch
Location
- Suburban Location
Utilities
- Central Heating and Cooling System
- Water Heater
Listing and Financial Details
- Earthquake Insurance Required
- Tax Tract Number 61
- Assessor Parcel Number 6670150415
Community Details
Overview
- Master Insurance
- 86 Units
- Amberwood HOA, Phone Number (626) 967-7921
- Amberwood Hoa; HOA Phone: Association, Phone Number (805) 278-3885
- Lordon Management HOA
- Amberwood 368 Subdivision
- YES
Recreation
- Community Pool
- Community Spa
Security
- Resident Manager or Management On Site
Map
Home Values in the Area
Average Home Value in this Area
Tax History
| Year | Tax Paid | Tax Assessment Tax Assessment Total Assessment is a certain percentage of the fair market value that is determined by local assessors to be the total taxable value of land and additions on the property. | Land | Improvement |
|---|---|---|---|---|
| 2024 | $5,628 | $496,144 | $322,641 | $173,503 |
| 2023 | $5,455 | $486,416 | $316,315 | $170,101 |
| 2022 | $5,357 | $476,879 | $310,113 | $166,766 |
| 2021 | $5,265 | $467,529 | $304,032 | $163,497 |
| 2020 | $4,915 | $462,736 | $300,915 | $161,821 |
| 2019 | $4,786 | $453,664 | $295,015 | $158,649 |
| 2018 | $4,691 | $444,770 | $289,231 | $155,539 |
| 2017 | $4,600 | $436,050 | $283,560 | $152,490 |
| 2016 | $3,314 | $309,167 | $123,665 | $185,502 |
| 2015 | $3,257 | $304,524 | $121,808 | $182,716 |
| 2014 | $3,211 | $298,561 | $119,423 | $179,138 |
Property History
| Date | Event | Price | Change | Sq Ft Price |
|---|---|---|---|---|
| 05/30/2025 05/30/25 | Price Changed | $749,998 | 0.0% | $451 / Sq Ft |
| 05/24/2025 05/24/25 | For Sale | $749,999 | -- | $451 / Sq Ft |
Purchase History
| Date | Type | Sale Price | Title Company |
|---|---|---|---|
| Interfamily Deed Transfer | -- | None Available | |
| Grant Deed | $427,500 | Consumers Title Company | |
| Interfamily Deed Transfer | -- | None Available | |
| Interfamily Deed Transfer | -- | Stewart Title Company | |
| Grant Deed | $185,000 | First American Title Ins Co | |
| Grant Deed | $92,500 | First American Title Ins Co | |
| Interfamily Deed Transfer | -- | Chicago Title Co | |
| Grant Deed | $159,000 | Chicago Title Co |
Mortgage History
| Date | Status | Loan Amount | Loan Type |
|---|---|---|---|
| Open | $366,000 | New Conventional | |
| Previous Owner | $384,750 | New Conventional | |
| Previous Owner | $100,000 | Unknown | |
| Previous Owner | $290,000 | Unknown | |
| Previous Owner | $200,000 | Credit Line Revolving | |
| Previous Owner | $221,000 | No Value Available | |
| Previous Owner | $20,000 | Credit Line Revolving | |
| Previous Owner | $179,727 | FHA | |
| Previous Owner | $152,450 | FHA |
Similar Homes in the area
Source: Ventura County Regional Data Share
MLS Number: V1-30189
APN: 667-0-150-415
- 511 Artisan Rd Unit 41
- 2056 Wheelwright Ln
- 2036 Shoemaker Ln
- 12 N Madrid Ave
- 1575 Silver Shadow Dr
- 1513 Silver Shadow Dr
- 574 Nicole Dr
- 48 Herringbone Ct
- 575 Nicole Dr
- 1668 Fox Springs Cir
- 1642 Amarelle St
- 12 Robertson Way
- 1311 Ramona Dr
- 1826 Crystal View Cir
- 90 Jeannine Ct Unit 90
- 1781 Rock Spring St
