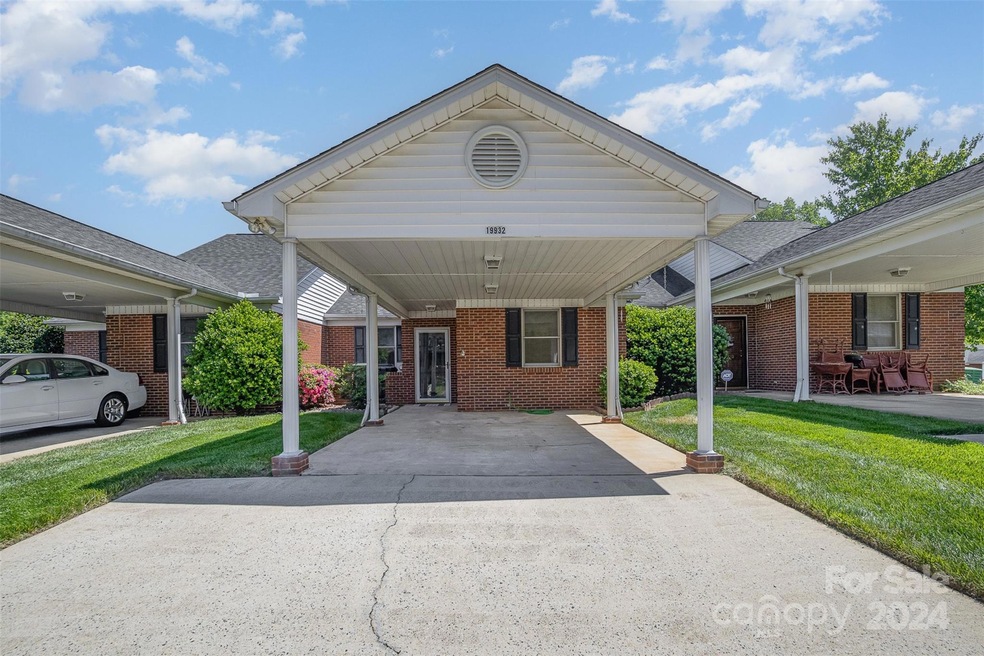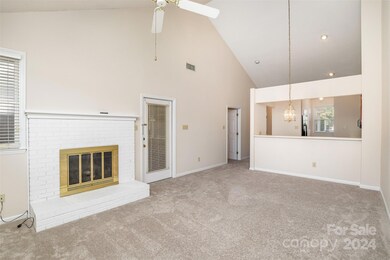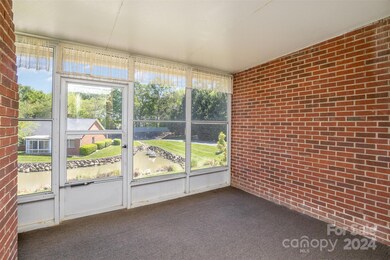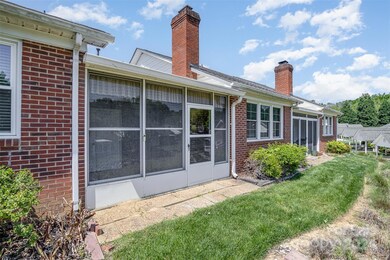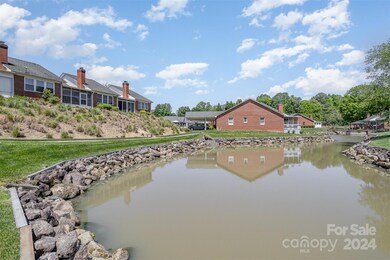
19932 Oak Leaf Cir Unit 26 Cornelius, NC 28031
Highlights
- Senior Community
- Pond
- Lawn
- Clubhouse
- Transitional Architecture
- Enclosed Glass Porch
About This Home
As of September 2024Price reduced. Very motivated Seller. Highly desirable 55 & over community with clubhouse, outdoor pool, pond, street lights and sidewalks. This low maintenance townhome is a solid brick 2 bedroom, 2 bath home with carport and has been freshly painted with brand new carpet. Conveniently located near downtown Cornelius close to grocery stores, pharmacies and restaurants. Enjoy your morning coffee in the four season enclosed sunroom while enjoying the view of the pond. A walking path goes around the pond. Social activities are held in the community center monthly. Enjoy a dip in the pool on hot summer days. Cozy up during the winter months by the fireplace in your living room. The HOA includes lawn maintenance, water, sewer and exterior home insurance resulting in reasonable home insurance. Property tax is also very reasonable. New roof in 2017.
Last Agent to Sell the Property
Lake Norman Realty, Inc. Brokerage Phone: 704-892-9673 License #339743 Listed on: 04/30/2024

Townhouse Details
Home Type
- Townhome
Est. Annual Taxes
- $682
Year Built
- Built in 1990
Lot Details
- Lawn
HOA Fees
- $348 Monthly HOA Fees
Home Design
- Transitional Architecture
- Garden Home
- Slab Foundation
- Four Sided Brick Exterior Elevation
Interior Spaces
- 1,123 Sq Ft Home
- 1-Story Property
- Insulated Windows
- Window Screens
- Living Room with Fireplace
- Pull Down Stairs to Attic
- Laundry Room
Kitchen
- Electric Range
- Microwave
- Dishwasher
- Disposal
Flooring
- Linoleum
- Vinyl
Bedrooms and Bathrooms
- 2 Main Level Bedrooms
- Walk-In Closet
- 2 Full Bathrooms
Parking
- Garage
- Attached Carport
Outdoor Features
- Pond
- Enclosed Glass Porch
Utilities
- Central Air
- Heat Pump System
- Electric Water Heater
- Cable TV Available
Listing and Financial Details
- Assessor Parcel Number 005-281-25
Community Details
Overview
- Senior Community
- Realmanage Association, Phone Number (866) 473-2573
- Twin Oaks Subdivision
- Mandatory home owners association
Amenities
- Clubhouse
Ownership History
Purchase Details
Home Financials for this Owner
Home Financials are based on the most recent Mortgage that was taken out on this home.Purchase Details
Purchase Details
Home Financials for this Owner
Home Financials are based on the most recent Mortgage that was taken out on this home.Purchase Details
Purchase Details
Purchase Details
Similar Homes in Cornelius, NC
Home Values in the Area
Average Home Value in this Area
Purchase History
| Date | Type | Sale Price | Title Company |
|---|---|---|---|
| Warranty Deed | $244,000 | None Listed On Document | |
| Warranty Deed | $117,000 | Title Insurance | |
| Warranty Deed | $114,500 | Fidelity Title Insurance | |
| Interfamily Deed Transfer | -- | -- | |
| Interfamily Deed Transfer | -- | -- | |
| Warranty Deed | $113,000 | -- |
Mortgage History
| Date | Status | Loan Amount | Loan Type |
|---|---|---|---|
| Previous Owner | $31,000 | Stand Alone Second | |
| Previous Owner | $108,000 | Fannie Mae Freddie Mac | |
| Previous Owner | $108,750 | Purchase Money Mortgage |
Property History
| Date | Event | Price | Change | Sq Ft Price |
|---|---|---|---|---|
| 09/10/2024 09/10/24 | Sold | $244,000 | -0.4% | $217 / Sq Ft |
| 07/29/2024 07/29/24 | Pending | -- | -- | -- |
| 07/25/2024 07/25/24 | Price Changed | $244,900 | -1.6% | $218 / Sq Ft |
| 07/23/2024 07/23/24 | Price Changed | $249,000 | -0.4% | $222 / Sq Ft |
| 07/23/2024 07/23/24 | Price Changed | $250,000 | -2.0% | $223 / Sq Ft |
| 07/03/2024 07/03/24 | Price Changed | $255,000 | -1.9% | $227 / Sq Ft |
| 06/02/2024 06/02/24 | Price Changed | $260,000 | -1.9% | $232 / Sq Ft |
| 05/23/2024 05/23/24 | Price Changed | $265,000 | -1.9% | $236 / Sq Ft |
| 04/30/2024 04/30/24 | For Sale | $270,000 | -- | $240 / Sq Ft |
Tax History Compared to Growth
Tax History
| Year | Tax Paid | Tax Assessment Tax Assessment Total Assessment is a certain percentage of the fair market value that is determined by local assessors to be the total taxable value of land and additions on the property. | Land | Improvement |
|---|---|---|---|---|
| 2023 | $682 | $197,200 | $50,000 | $147,200 |
| 2022 | $588 | $129,200 | $25,000 | $104,200 |
| 2021 | $581 | $129,200 | $25,000 | $104,200 |
| 2020 | $581 | $129,200 | $25,000 | $104,200 |
| 2019 | $575 | $129,200 | $25,000 | $104,200 |
| 2018 | $1,027 | $92,700 | $18,000 | $74,700 |
| 2017 | $520 | $92,700 | $18,000 | $74,700 |
| 2016 | $517 | $92,700 | $18,000 | $74,700 |
| 2015 | $506 | $92,700 | $18,000 | $74,700 |
| 2014 | $504 | $92,700 | $18,000 | $74,700 |
Agents Affiliated with this Home
-
Janlyn Lahti
J
Seller's Agent in 2024
Janlyn Lahti
Lake Norman Realty, Inc.
(704) 770-6140
3 Total Sales
-
Marlene Billesdon

Buyer's Agent in 2024
Marlene Billesdon
Helen Adams Realty
(704) 351-7547
85 Total Sales
Map
Source: Canopy MLS (Canopy Realtor® Association)
MLS Number: 4130024
APN: 005-281-25
- 20807 Willow Pond Rd
- 19924 Floral Ln
- 19455 Smith Cir
- Lot 9 Meridian St Unit 9
- 19512 Meridian St
- 19765 Feriba Place
- 10213 Conistan Place
- 19412 S Hill St
- 19724 School St
- 19728 School St
- 19633 Ferry St
- 19732 School St
- 10708 Danesway Ln
- 18414 Victoria Bay Dr
- 10304 Squires Way Unit 18
- 21005 Brinkley St
- 10315 Washam Potts Rd
- 10408 Audubon Ridge Dr
- 20232 Zion Ave
- 10113 Allison Taylor Ct
