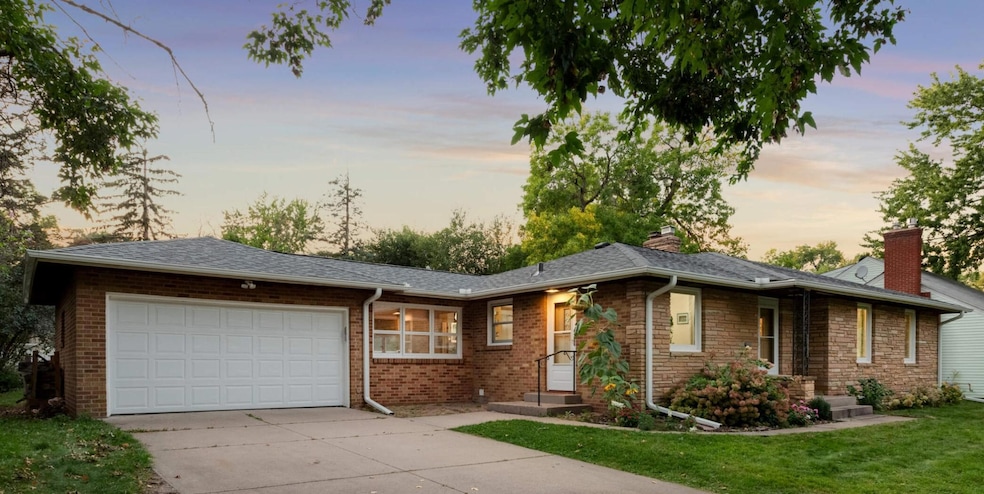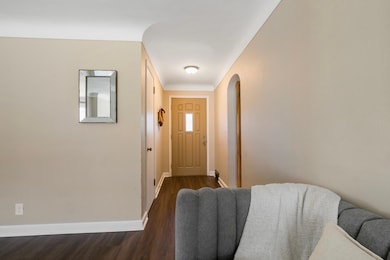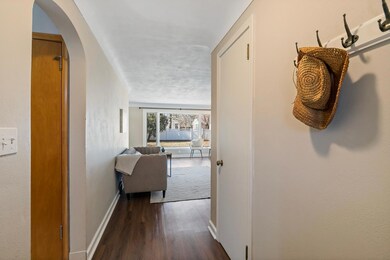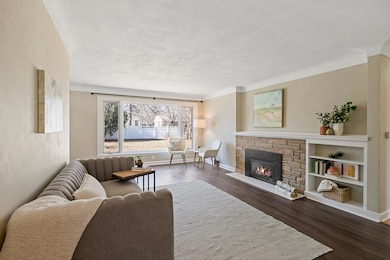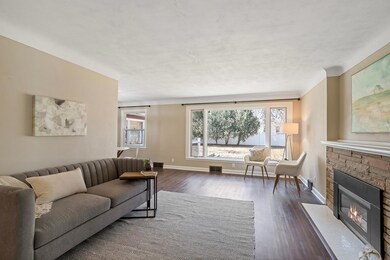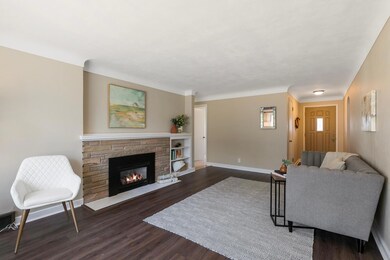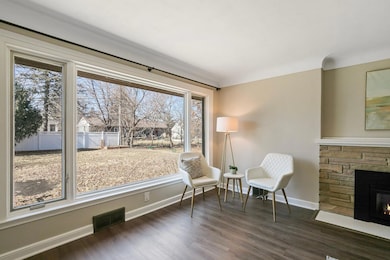
1995 Beacon St Saint Paul, MN 55113
Fairview Southwest NeighborhoodHighlights
- Deck
- No HOA
- 2 Car Attached Garage
- Roseville Area Senior High School Rated A
- The kitchen features windows
- Entrance Foyer
About This Home
As of April 2025This charming brick exterior home in Roseville offers a perfect blend of comfort and convenience, featuring three bedrooms on the main level. Whether it's a quiet morning with coffee by the stone gas fireplace or hosting gatherings, you'll love the cozy yet spacious layout. The sunroom floods with natural light and opens up to a large, maintenance-free deck, ideal for outdoor entertaining. Inside, the lower-level family room, complete with recessed lighting, is perfect for movies and popcorn or game nights. The fourth bedroom downstairs functions as a home-office or guest suite. With recently updated windows, roof, and gutters, this home is both well-maintained and move-in ready. Best of all, you're just steps away from Brimhall Elementary, pickleball courts, the Roseville Farmers market, as well as the Roseville Community Center. Its central location is just minutes away from Rosedale Mall and 10 minutes away from both Downtown Minneapolis and St. Paul, making it an ideal location for easy access to work, entertainment, and everything the Twin Cities has to offer!
Home Details
Home Type
- Single Family
Est. Annual Taxes
- $5,282
Year Built
- Built in 1950
Lot Details
- 0.26 Acre Lot
- Lot Dimensions are 84x133
Parking
- 2 Car Attached Garage
- Garage Door Opener
Interior Spaces
- 1-Story Property
- Entrance Foyer
- Family Room
- Living Room with Fireplace
- Combination Dining and Living Room
- Basement
Kitchen
- Range
- Dishwasher
- Disposal
- The kitchen features windows
Bedrooms and Bathrooms
- 4 Bedrooms
Laundry
- Dryer
- Washer
Outdoor Features
- Deck
Utilities
- Forced Air Heating and Cooling System
- 200+ Amp Service
Community Details
- No Home Owners Association
- Woodside Subdivision
Listing and Financial Details
- Assessor Parcel Number 162923130021
Ownership History
Purchase Details
Home Financials for this Owner
Home Financials are based on the most recent Mortgage that was taken out on this home.Purchase Details
Home Financials for this Owner
Home Financials are based on the most recent Mortgage that was taken out on this home.Similar Homes in Saint Paul, MN
Home Values in the Area
Average Home Value in this Area
Purchase History
| Date | Type | Sale Price | Title Company |
|---|---|---|---|
| Warranty Deed | $440,000 | Watermark Title | |
| Interfamily Deed Transfer | -- | Titlesmart Inc |
Mortgage History
| Date | Status | Loan Amount | Loan Type |
|---|---|---|---|
| Previous Owner | $237,600 | New Conventional | |
| Previous Owner | $160,000 | New Conventional |
Property History
| Date | Event | Price | Change | Sq Ft Price |
|---|---|---|---|---|
| 04/14/2025 04/14/25 | Sold | $440,000 | +17.3% | $219 / Sq Ft |
| 03/30/2025 03/30/25 | Pending | -- | -- | -- |
| 03/20/2025 03/20/25 | For Sale | $375,000 | -- | $187 / Sq Ft |
Tax History Compared to Growth
Tax History
| Year | Tax Paid | Tax Assessment Tax Assessment Total Assessment is a certain percentage of the fair market value that is determined by local assessors to be the total taxable value of land and additions on the property. | Land | Improvement |
|---|---|---|---|---|
| 2023 | $5,104 | $366,900 | $110,000 | $256,900 |
| 2022 | $4,604 | $343,000 | $110,000 | $233,000 |
| 2021 | $4,062 | $313,600 | $110,000 | $203,600 |
| 2020 | $4,360 | $294,000 | $95,000 | $199,000 |
| 2019 | $4,052 | $299,100 | $95,000 | $204,100 |
| 2018 | $3,756 | $273,200 | $85,800 | $187,400 |
| 2017 | $3,052 | $249,700 | $85,800 | $163,900 |
| 2016 | $3,668 | $0 | $0 | $0 |
| 2015 | $3,774 | $254,800 | $83,000 | $171,800 |
| 2014 | $3,268 | $0 | $0 | $0 |
Agents Affiliated with this Home
-
Liz Johnson

Seller's Agent in 2025
Liz Johnson
RE/MAX Results
(651) 238-4733
2 in this area
153 Total Sales
-
David Aronow

Buyer's Agent in 2025
David Aronow
Edina Realty, Inc.
(651) 983-6169
2 in this area
130 Total Sales
-
Reed Aronow

Buyer Co-Listing Agent in 2025
Reed Aronow
Edina Realty, Inc.
2 in this area
128 Total Sales
Map
Source: NorthstarMLS
MLS Number: 6654953
APN: 16-29-23-13-0021
- 1797 Skillman Ave W
- 1857 Eldridge Ave W
- 1927 Autumn St
- 1986 Sharondale Ave
- 1624 County Road B W
- 1620 County Road B W
- 2044 Eldridge Ave W
- 2030 County Road B W
- 1690 Highway 36 W Unit 233
- 1755 Maple Ct Unit 15
- 2240 Midland Grove Rd Unit 201
- 2230 Midland Grove Rd Unit 207
- 2220 Midland Grove Rd Unit 307
- 2200 Midland Grove Rd Unit 110
- 2230 Midland Grove Rd Unit 201
- 2240 Midland Grove Rd Unit 306
- 2220 Midland Grove Rd Unit 211
- 2210 Midland Grove Rd Unit 306
- 2250 Midland Grove Rd Unit 307
- 1817 Arona St
