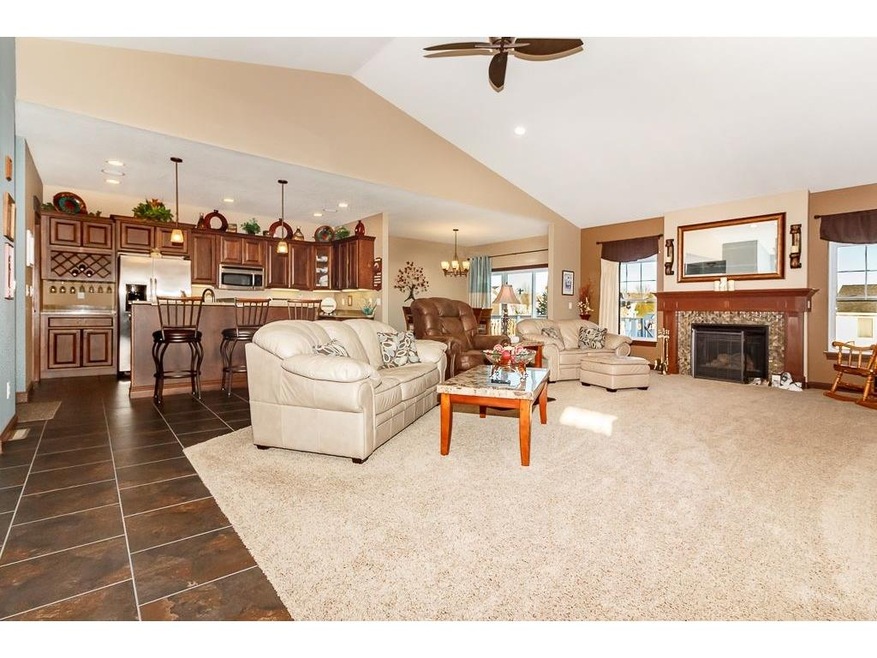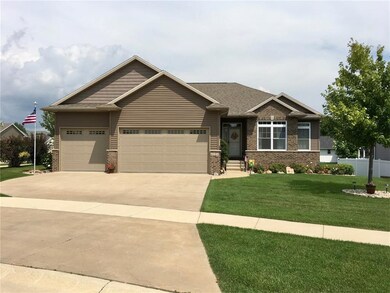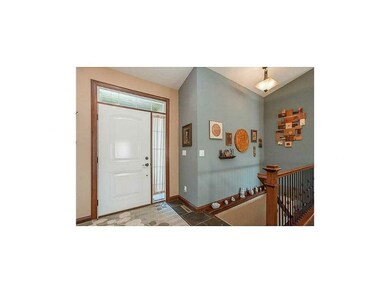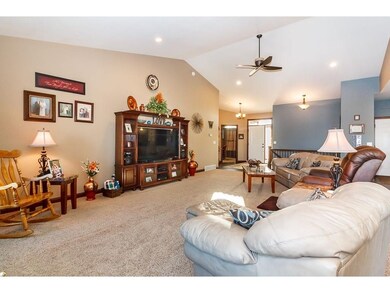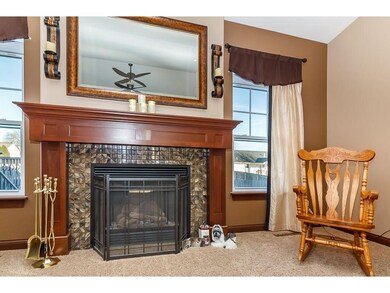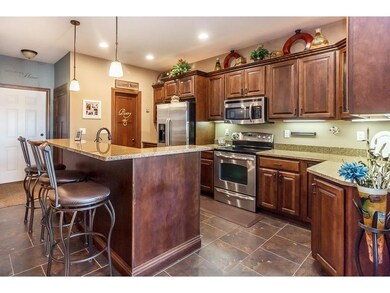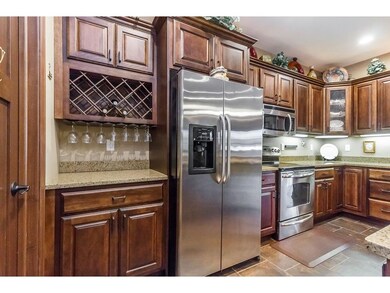
1995 Boyson Ct Marion, IA 52302
Highlights
- Family Room with Fireplace
- Recreation Room
- Ranch Style House
- Marion High School Rated A-
- Vaulted Ceiling
- Main Floor Primary Bedroom
About This Home
As of June 2021Comforts of home Vultd. Ceilings compliment open flr plan & over-sized great rm w/ tiled fireplace, Grand Ktchn. features high-end Birch cabinets, w/ custom roll-out drwrs/self closing, Granite c-tops, brkfst bar, wine rk, & wlk-in pantry,Ding. Rm opens to maintenance free deck, lit stairs lead to 500 Sqft cement patio/flower grdn w/ landscaping wall w/4 Capped Columns w/ timer controlled LV LED lights, Office, huge Master w /lit tray ceil. , En-suite bth. w/ jet tub, sep. shwr w/ blt-in bench, his&her sinks, walk-in closet, All Bedrms w/ wlk-in closets! LL is bright, Fam. Rm perfect sz. for entertain & rec. , lg. bonus rm can be finished for exercise rm, 3 Car heated garage CAVE w/ custom cabinets, c-top and sink w/ h&c water, Sprinkler lawn Irrigation, cent. vac, Water softener, Ultra Filtration unit for drink-water, *Optional $85.00 mon. covers mowing/snow, Radon mit. sys. in place, top of line Appliances stay
Home Details
Home Type
- Single Family
Est. Annual Taxes
- $6,181
Year Built
- 2009
Lot Details
- 10,803 Sq Ft Lot
- Cul-De-Sac
- Irrigation
HOA Fees
- $85 Monthly HOA Fees
Home Design
- Ranch Style House
- Brick Exterior Construction
- Frame Construction
- Vinyl Construction Material
Interior Spaces
- Central Vacuum
- Vaulted Ceiling
- Gas Fireplace
- Family Room with Fireplace
- Formal Dining Room
- Den
- Recreation Room
- Basement Fills Entire Space Under The House
Kitchen
- Breakfast Bar
- Range
- Microwave
- Dishwasher
- Disposal
Bedrooms and Bathrooms
- 3 Bedrooms | 1 Primary Bedroom on Main
- Hydromassage or Jetted Bathtub
Laundry
- Laundry on main level
- Dryer
- Washer
Parking
- 3 Car Garage
- Heated Garage
- Garage Door Opener
Outdoor Features
- Patio
Utilities
- Forced Air Cooling System
- Heating System Uses Gas
- Gas Water Heater
- Water Softener is Owned
- Cable TV Available
Ownership History
Purchase Details
Home Financials for this Owner
Home Financials are based on the most recent Mortgage that was taken out on this home.Purchase Details
Home Financials for this Owner
Home Financials are based on the most recent Mortgage that was taken out on this home.Purchase Details
Home Financials for this Owner
Home Financials are based on the most recent Mortgage that was taken out on this home.Purchase Details
Home Financials for this Owner
Home Financials are based on the most recent Mortgage that was taken out on this home.Purchase Details
Home Financials for this Owner
Home Financials are based on the most recent Mortgage that was taken out on this home.Purchase Details
Home Financials for this Owner
Home Financials are based on the most recent Mortgage that was taken out on this home.Purchase Details
Purchase Details
Home Financials for this Owner
Home Financials are based on the most recent Mortgage that was taken out on this home.Similar Homes in the area
Home Values in the Area
Average Home Value in this Area
Purchase History
| Date | Type | Sale Price | Title Company |
|---|---|---|---|
| Warranty Deed | $307,500 | River Ridge Escrow Co | |
| Warranty Deed | $280,000 | None Available | |
| Deed | -- | -- | |
| Interfamily Deed Transfer | -- | None Available | |
| Interfamily Deed Transfer | -- | None Available | |
| Interfamily Deed Transfer | -- | None Available | |
| Warranty Deed | -- | None Available | |
| Warranty Deed | $287,500 | None Available |
Mortgage History
| Date | Status | Loan Amount | Loan Type |
|---|---|---|---|
| Open | $242,800 | Negative Amortization | |
| Previous Owner | $266,000 | New Conventional | |
| Previous Owner | $280,106 | No Value Available | |
| Previous Owner | -- | No Value Available | |
| Previous Owner | $280,106 | New Conventional | |
| Previous Owner | $286,950 | VA | |
| Previous Owner | $20,000 | Credit Line Revolving | |
| Previous Owner | $25,800 | Unknown | |
| Previous Owner | $209,000 | New Conventional | |
| Previous Owner | $257,975 | Construction |
Property History
| Date | Event | Price | Change | Sq Ft Price |
|---|---|---|---|---|
| 06/30/2021 06/30/21 | Sold | $307,150 | -2.3% | $121 / Sq Ft |
| 06/08/2021 06/08/21 | Pending | -- | -- | -- |
| 05/27/2021 05/27/21 | Price Changed | $314,500 | -1.7% | $124 / Sq Ft |
| 05/26/2021 05/26/21 | For Sale | $319,900 | 0.0% | $126 / Sq Ft |
| 05/21/2021 05/21/21 | Pending | -- | -- | -- |
| 05/06/2021 05/06/21 | For Sale | $319,900 | +14.3% | $126 / Sq Ft |
| 11/26/2019 11/26/19 | Sold | $280,000 | -1.8% | $110 / Sq Ft |
| 10/10/2019 10/10/19 | Pending | -- | -- | -- |
| 08/22/2019 08/22/19 | Price Changed | $285,000 | -1.7% | $112 / Sq Ft |
| 08/05/2019 08/05/19 | For Sale | $290,000 | +3.6% | $114 / Sq Ft |
| 07/31/2019 07/31/19 | Off Market | $280,000 | -- | -- |
| 07/01/2019 07/01/19 | Price Changed | $290,000 | -3.3% | $114 / Sq Ft |
| 05/08/2019 05/08/19 | Price Changed | $300,000 | -2.6% | $118 / Sq Ft |
| 01/29/2019 01/29/19 | Price Changed | $308,000 | -2.2% | $121 / Sq Ft |
| 01/11/2019 01/11/19 | For Sale | $315,000 | +6.8% | $124 / Sq Ft |
| 12/14/2017 12/14/17 | Sold | $294,850 | 0.0% | $116 / Sq Ft |
| 11/11/2017 11/11/17 | Pending | -- | -- | -- |
| 10/02/2017 10/02/17 | Price Changed | $294,850 | -1.3% | $116 / Sq Ft |
| 08/25/2017 08/25/17 | For Sale | $298,850 | +3.1% | $118 / Sq Ft |
| 12/01/2015 12/01/15 | Sold | $290,000 | -2.5% | $116 / Sq Ft |
| 10/29/2015 10/29/15 | Pending | -- | -- | -- |
| 07/07/2015 07/07/15 | For Sale | $297,500 | -- | $119 / Sq Ft |
Tax History Compared to Growth
Tax History
| Year | Tax Paid | Tax Assessment Tax Assessment Total Assessment is a certain percentage of the fair market value that is determined by local assessors to be the total taxable value of land and additions on the property. | Land | Improvement |
|---|---|---|---|---|
| 2023 | $6,600 | $344,600 | $46,100 | $298,500 |
| 2022 | $6,376 | $296,600 | $46,100 | $250,500 |
| 2021 | $6,326 | $296,600 | $46,100 | $250,500 |
| 2020 | $6,326 | $279,800 | $45,900 | $233,900 |
| 2019 | $6,030 | $276,100 | $53,500 | $222,600 |
| 2018 | $5,818 | $276,100 | $53,500 | $222,600 |
| 2017 | $6,082 | $281,200 | $53,500 | $227,700 |
| 2016 | $6,182 | $281,200 | $53,500 | $227,700 |
| 2015 | $5,988 | $281,200 | $53,500 | $227,700 |
| 2014 | $5,964 | $281,200 | $53,500 | $227,700 |
| 2013 | $5,728 | $281,200 | $53,500 | $227,700 |
Agents Affiliated with this Home
-
Carla Werning

Seller's Agent in 2021
Carla Werning
Ruhl&Ruhl, REALTORS - CR
(319) 360-9173
195 Total Sales
-
N
Buyer's Agent in 2021
Nonmember NONMEMBER
NONMEMBER
-
Jill Monnahan

Seller's Agent in 2019
Jill Monnahan
SKOGMAN REALTY
(319) 981-1409
218 Total Sales
-
Jacey Slaton

Seller Co-Listing Agent in 2019
Jacey Slaton
SKOGMAN REALTY
(319) 551-2361
149 Total Sales
-
Shannon Feuerbach
S
Buyer's Agent in 2019
Shannon Feuerbach
Pinnacle Realty LLC
(319) 480-5262
77 Total Sales
-
Chassy Pollard

Seller's Agent in 2017
Chassy Pollard
Pinnacle Realty LLC
(319) 720-5700
187 Total Sales
Map
Source: Cedar Rapids Area Association of REALTORS®
MLS Number: 1708063
APN: 11364-28017-00000
- 1990 Geode St
- 2095 Geode St
- 1953 Bowstring Dr
- 440 Onyx Ave
- 1921 Bowstring Dr
- 1932 Bowstring Dr
- 1930 Bowstring Dr
- 350 Durango Dr
- 334 Quiver Ct
- 332 Quiver Ct
- 322 Durango Dr
- 806 Longbow Ct
- 785 Bowstring Dr
- 1301 6th St
- 1089 Archer Dr
- 2635 6th St Unit 2635
- 1075 Archer Dr
- 780 Magnolia Ln Unit 4
- 640 Magnolia Ln Unit 1
- 1032 Archer Dr
