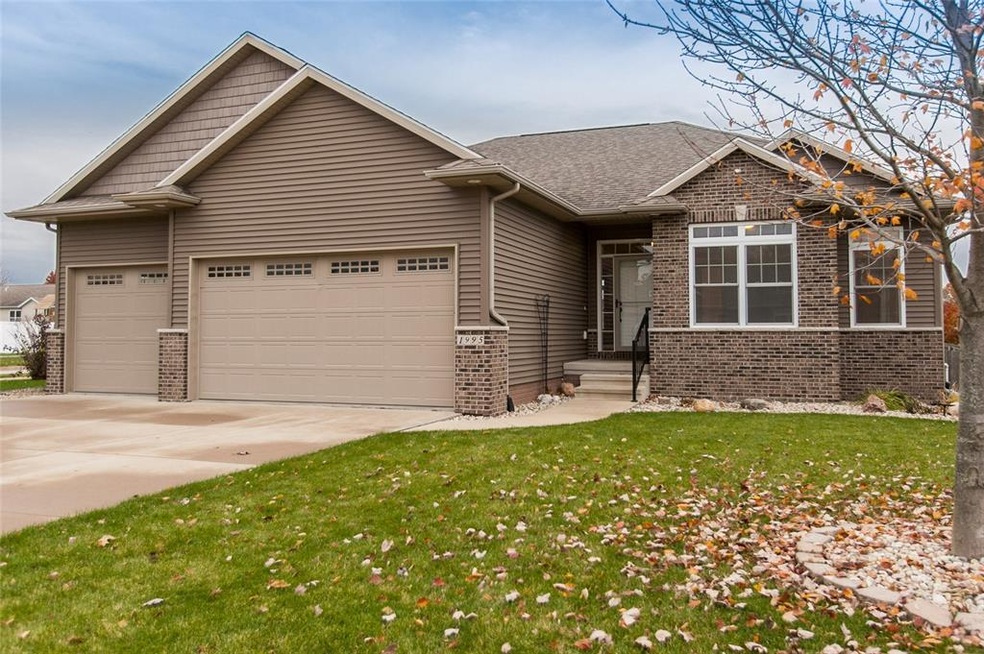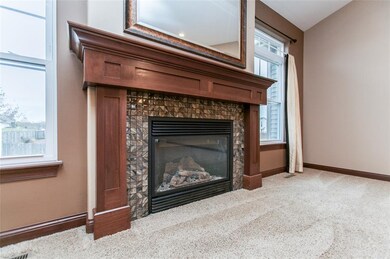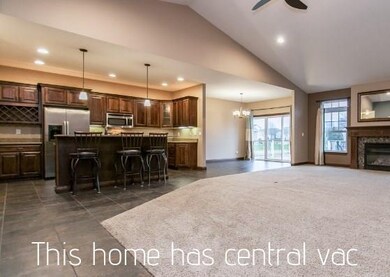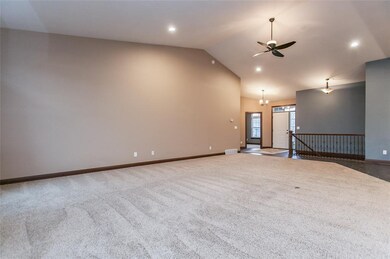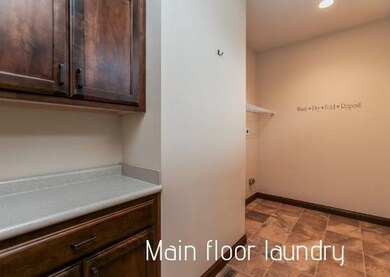
1995 Boyson Ct Marion, IA 52302
Highlights
- Deck
- Vaulted Ceiling
- Main Floor Primary Bedroom
- Marion High School Rated A-
- Ranch Style House
- Formal Dining Room
About This Home
As of June 2021This Marion home lives large with a the expansive great room, kitchen and dining room. The kitchen has a walk-in pantry, wine rack and glass holder, granite tops, and stainless appliances. There's a tri-panel slider off the dining area to the amazing outdoor living space with a large deck made with composite and metal - easy for maintenance and leads to the large patio that is sharp! You have to see it. The master bedrooms doesn't disappoint in size and offers a lighted tray ceiling, walk-in closet, laundry access and master bath with separate vanities, and a jetted tub with separate shower. The other great features of the main floor is the half bath and the bonus room that can be a home office, yoga room or reading room. Downstairs provides a large family room, full bathroom, 2 more bedrooms - each with walk-in closets, and a large storage room. There's a garage heater, utility sink, central vac and owned water softener.
Home Details
Home Type
- Single Family
Est. Annual Taxes
- $6,010
Year Built
- 2009
Lot Details
- 10,803 Sq Ft Lot
- Cul-De-Sac
- Irrigation
HOA Fees
- $21 Monthly HOA Fees
Home Design
- Ranch Style House
- Frame Construction
- Vinyl Construction Material
Interior Spaces
- Central Vacuum
- Vaulted Ceiling
- Gas Fireplace
- Formal Dining Room
- Basement Fills Entire Space Under The House
- Laundry on main level
Kitchen
- Breakfast Bar
- Range
- Microwave
- Dishwasher
- Disposal
Bedrooms and Bathrooms
- 3 Bedrooms | 1 Primary Bedroom on Main
Parking
- 3 Car Attached Garage
- Garage Door Opener
Outdoor Features
- Deck
- Patio
Utilities
- Forced Air Cooling System
- Heating System Uses Gas
- Gas Water Heater
- Water Softener is Owned
Ownership History
Purchase Details
Home Financials for this Owner
Home Financials are based on the most recent Mortgage that was taken out on this home.Purchase Details
Home Financials for this Owner
Home Financials are based on the most recent Mortgage that was taken out on this home.Purchase Details
Home Financials for this Owner
Home Financials are based on the most recent Mortgage that was taken out on this home.Purchase Details
Home Financials for this Owner
Home Financials are based on the most recent Mortgage that was taken out on this home.Purchase Details
Home Financials for this Owner
Home Financials are based on the most recent Mortgage that was taken out on this home.Purchase Details
Home Financials for this Owner
Home Financials are based on the most recent Mortgage that was taken out on this home.Purchase Details
Purchase Details
Home Financials for this Owner
Home Financials are based on the most recent Mortgage that was taken out on this home.Similar Homes in the area
Home Values in the Area
Average Home Value in this Area
Purchase History
| Date | Type | Sale Price | Title Company |
|---|---|---|---|
| Warranty Deed | $307,500 | River Ridge Escrow Co | |
| Warranty Deed | $280,000 | None Available | |
| Deed | -- | -- | |
| Interfamily Deed Transfer | -- | None Available | |
| Interfamily Deed Transfer | -- | None Available | |
| Interfamily Deed Transfer | -- | None Available | |
| Warranty Deed | -- | None Available | |
| Warranty Deed | $287,500 | None Available |
Mortgage History
| Date | Status | Loan Amount | Loan Type |
|---|---|---|---|
| Open | $242,800 | Negative Amortization | |
| Previous Owner | $266,000 | New Conventional | |
| Previous Owner | $280,106 | No Value Available | |
| Previous Owner | -- | No Value Available | |
| Previous Owner | $280,106 | New Conventional | |
| Previous Owner | $286,950 | VA | |
| Previous Owner | $20,000 | Credit Line Revolving | |
| Previous Owner | $25,800 | Unknown | |
| Previous Owner | $209,000 | New Conventional | |
| Previous Owner | $257,975 | Construction |
Property History
| Date | Event | Price | Change | Sq Ft Price |
|---|---|---|---|---|
| 06/30/2021 06/30/21 | Sold | $307,150 | -2.3% | $121 / Sq Ft |
| 06/08/2021 06/08/21 | Pending | -- | -- | -- |
| 05/27/2021 05/27/21 | Price Changed | $314,500 | -1.7% | $124 / Sq Ft |
| 05/26/2021 05/26/21 | For Sale | $319,900 | 0.0% | $126 / Sq Ft |
| 05/21/2021 05/21/21 | Pending | -- | -- | -- |
| 05/06/2021 05/06/21 | For Sale | $319,900 | +14.3% | $126 / Sq Ft |
| 11/26/2019 11/26/19 | Sold | $280,000 | -1.8% | $110 / Sq Ft |
| 10/10/2019 10/10/19 | Pending | -- | -- | -- |
| 08/22/2019 08/22/19 | Price Changed | $285,000 | -1.7% | $112 / Sq Ft |
| 08/05/2019 08/05/19 | For Sale | $290,000 | +3.6% | $114 / Sq Ft |
| 07/31/2019 07/31/19 | Off Market | $280,000 | -- | -- |
| 07/01/2019 07/01/19 | Price Changed | $290,000 | -3.3% | $114 / Sq Ft |
| 05/08/2019 05/08/19 | Price Changed | $300,000 | -2.6% | $118 / Sq Ft |
| 01/29/2019 01/29/19 | Price Changed | $308,000 | -2.2% | $121 / Sq Ft |
| 01/11/2019 01/11/19 | For Sale | $315,000 | +6.8% | $124 / Sq Ft |
| 12/14/2017 12/14/17 | Sold | $294,850 | 0.0% | $116 / Sq Ft |
| 11/11/2017 11/11/17 | Pending | -- | -- | -- |
| 10/02/2017 10/02/17 | Price Changed | $294,850 | -1.3% | $116 / Sq Ft |
| 08/25/2017 08/25/17 | For Sale | $298,850 | +3.1% | $118 / Sq Ft |
| 12/01/2015 12/01/15 | Sold | $290,000 | -2.5% | $116 / Sq Ft |
| 10/29/2015 10/29/15 | Pending | -- | -- | -- |
| 07/07/2015 07/07/15 | For Sale | $297,500 | -- | $119 / Sq Ft |
Tax History Compared to Growth
Tax History
| Year | Tax Paid | Tax Assessment Tax Assessment Total Assessment is a certain percentage of the fair market value that is determined by local assessors to be the total taxable value of land and additions on the property. | Land | Improvement |
|---|---|---|---|---|
| 2023 | $6,600 | $344,600 | $46,100 | $298,500 |
| 2022 | $6,376 | $296,600 | $46,100 | $250,500 |
| 2021 | $6,326 | $296,600 | $46,100 | $250,500 |
| 2020 | $6,326 | $279,800 | $45,900 | $233,900 |
| 2019 | $6,030 | $276,100 | $53,500 | $222,600 |
| 2018 | $5,818 | $276,100 | $53,500 | $222,600 |
| 2017 | $6,082 | $281,200 | $53,500 | $227,700 |
| 2016 | $6,182 | $281,200 | $53,500 | $227,700 |
| 2015 | $5,988 | $281,200 | $53,500 | $227,700 |
| 2014 | $5,964 | $281,200 | $53,500 | $227,700 |
| 2013 | $5,728 | $281,200 | $53,500 | $227,700 |
Agents Affiliated with this Home
-
Carla Werning

Seller's Agent in 2021
Carla Werning
Ruhl&Ruhl, REALTORS - CR
(319) 360-9173
192 Total Sales
-
N
Buyer's Agent in 2021
Nonmember NONMEMBER
NONMEMBER
-
Jill Monnahan

Seller's Agent in 2019
Jill Monnahan
SKOGMAN REALTY
(319) 981-1409
217 Total Sales
-
Jacey Slaton

Seller Co-Listing Agent in 2019
Jacey Slaton
SKOGMAN REALTY
(319) 551-2361
148 Total Sales
-
Shannon Feuerbach
S
Buyer's Agent in 2019
Shannon Feuerbach
Pinnacle Realty LLC
(319) 480-5262
78 Total Sales
-
Chassy Pollard

Seller's Agent in 2017
Chassy Pollard
Pinnacle Realty LLC
(319) 720-5700
187 Total Sales
Map
Source: Cedar Rapids Area Association of REALTORS®
MLS Number: 1900379
APN: 11364-28017-00000
- 1990 Geode St
- 2095 Geode St
- 1953 Bowstring Dr
- 1921 Bowstring Dr
- 440 Onyx Ave
- 1930 Bowstring Dr
- 1932 Bowstring Dr
- 332 Quiver Ct
- 334 Quiver Ct
- 806 Longbow Ct
- 350 Durango Dr
- 785 Bowstring Dr
- 322 Durango Dr
- 1301 6th St
- 1089 Archer Dr
- 1075 Archer Dr
- 2635 6th St Unit 2635
- 1032 Archer Dr
- 780 Magnolia Ln Unit 4
- 640 Magnolia Ln Unit 1
