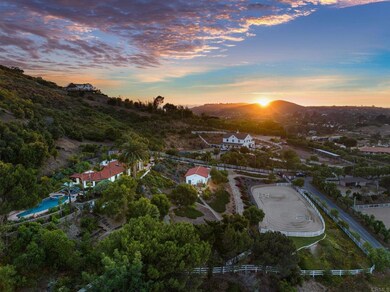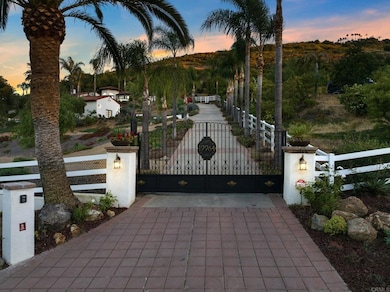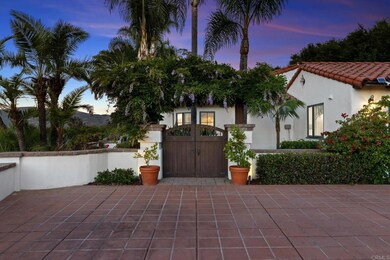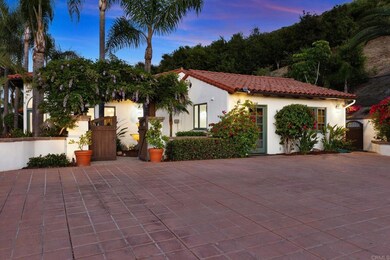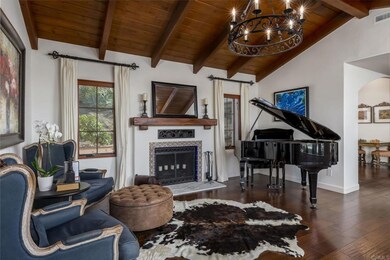
19964 Elfin Forest Ln Escondido, CA 92029
West Ridge NeighborhoodHighlights
- Solar Heated In Ground Pool
- Panoramic View
- Fireplace in Primary Bedroom
- R. Roger Rowe Elementary School Rated A
- 2.75 Acre Lot
- Wood Flooring
About This Home
As of April 2024Character & charm meet modern day luxury & sophistication in this gorgeous equestrian estate in the exclusive Elfin Forest neighborhood with Rancho Santa Fe Schools. Nestled on 2.75 acres with pastoral and mountain views, this elegant single story home exudes Santa Barbara feelings with its architecture, coastal breezes, crank style windows and mature landscaping. A custom security gate leads you up the tree lined driveway to the house. The 3,819 square foot 4 bedroom, 4 full bath main home features impressive architectural elements including beautiful tile work, exposed wood beam ceilings, hardwood floors and fit & finish that evoke both beauty & quality. Formal living room with wood burning fireplace. Recent kitchen remodel is now a true chef’s kitchen with all Viking appliances, 6 burner gas range, working island, quartz counters and 2 dishwashers. Open all the doors in the eating nook to allow the breeze to flow in and enjoy the expansive views. Now with an added family room there is plenty of space to entertain and host your family and friends. The large primary suite offers a gas fireplace for those cozy evenings, soaking tub, step in shower and french doors leading out to the pool and jacuzzi with solar heating. A junior en-suite features a newly remodeled bathroom with free standing tub and gorgeous dual head shower with french doors also leading out to the pool area. Rear en-suite is a nice hideaway with sitting area and private bath. 4th bedroom currently used as an office. Enjoy picturesque sunrises as you sip your coffee in the morning and gorgeous evening sunsets to the west. The land consists of a large equestrian riding arena with sprinkler system, 3 stall original construction open air horse stalls, cross ties & wash rack. Mature vegetation throughout with decomposed granite walking paths, the fully fenced property features multiple varieties of palm trees including canary island date palms, 30 plus self sustaining macadamia trees, multiple fruit trees including avocado, orange, tangerine, nectarine, lime, plum and pomegranate. There is also a vegetable garden and chicken coop. There is a large utility building (1,038sf) currently used as a gym/storage. Could potentially be a garage or even an ADU, has attic space for storage as well. Some extra details in the home: rain gutters around all dwellings, multiple heating/cooling units, Bella doors and windows. Located in the coveted Elfin Forest area there is easy access to 784 acres of hiking, biking and horse trails through the Escondido Creek reserve. No HOA and no Mello Roos. Minutes to shopping, restaurants and even the beaches in Carlsbad. This city close, yet country quiet home is for the most discriminating buyer.
Last Agent to Sell the Property
eXp Realty of California, Inc Brokerage Email: mary@my-hometownrealty.com License #01405238 Listed on: 03/12/2024

Co-Listed By
eXp Realty of California, Inc Brokerage Email: mary@my-hometownrealty.com License #01969143
Home Details
Home Type
- Single Family
Est. Annual Taxes
- $16,355
Year Built
- Built in 1986
Lot Details
- 2.75 Acre Lot
- Partially Fenced Property
- Density is 2-5 Units/Acre
- Property is zoned R-1:SINGLE FAM-RES
Property Views
- Panoramic
- Pasture
- Mountain
- Neighborhood
- Rock
Home Design
- Clay Roof
Interior Spaces
- 4,857 Sq Ft Home
- 1-Story Property
- Beamed Ceilings
- High Ceiling
- Ceiling Fan
- Recessed Lighting
- Living Room with Fireplace
- Dining Room
Kitchen
- <<doubleOvenToken>>
- Gas Range
- Range Hood
- <<microwave>>
- Dishwasher
- Kitchen Island
- Granite Countertops
- Tile Countertops
- Disposal
Flooring
- Wood
- Carpet
- Tile
Bedrooms and Bathrooms
- 4 Main Level Bedrooms
- Fireplace in Primary Bedroom
- 4 Full Bathrooms
- Tile Bathroom Countertop
- Dual Vanity Sinks in Primary Bathroom
- <<bathWSpaHydroMassageTubToken>>
- Separate Shower
Laundry
- Laundry Room
- Propane Dryer Hookup
Pool
- Solar Heated In Ground Pool
- In Ground Spa
- Pool Tile
- Permits for Pool
Outdoor Features
- Exterior Lighting
Schools
- Torrey Pines High School
Utilities
- Zoned Heating
- Heating System Uses Propane
- Conventional Septic
Community Details
- No Home Owners Association
- Laundry Facilities
Listing and Financial Details
- Assessor Parcel Number 2640426900
- $1,130 per year additional tax assessments
Ownership History
Purchase Details
Home Financials for this Owner
Home Financials are based on the most recent Mortgage that was taken out on this home.Purchase Details
Home Financials for this Owner
Home Financials are based on the most recent Mortgage that was taken out on this home.Purchase Details
Purchase Details
Purchase Details
Similar Homes in Escondido, CA
Home Values in the Area
Average Home Value in this Area
Purchase History
| Date | Type | Sale Price | Title Company |
|---|---|---|---|
| Grant Deed | $3,365,000 | Lawyers Title | |
| Grant Deed | $1,225,000 | First American Title | |
| Interfamily Deed Transfer | -- | -- | |
| Deed | $495,000 | -- | |
| Deed | $59,000 | -- |
Mortgage History
| Date | Status | Loan Amount | Loan Type |
|---|---|---|---|
| Previous Owner | $250,000 | Credit Line Revolving | |
| Previous Owner | $900,000 | New Conventional | |
| Previous Owner | $90,000 | Credit Line Revolving | |
| Previous Owner | $770,000 | New Conventional | |
| Previous Owner | $550,000 | New Conventional | |
| Previous Owner | $385,195 | New Conventional | |
| Previous Owner | $322,000 | Unknown | |
| Previous Owner | $238,000 | Unknown | |
| Previous Owner | $417,000 | Unknown | |
| Previous Owner | $451,500 | Unknown |
Property History
| Date | Event | Price | Change | Sq Ft Price |
|---|---|---|---|---|
| 04/22/2024 04/22/24 | Sold | $3,365,000 | -2.5% | $693 / Sq Ft |
| 03/23/2024 03/23/24 | Pending | -- | -- | -- |
| 03/12/2024 03/12/24 | For Sale | $3,450,000 | +181.6% | $710 / Sq Ft |
| 06/19/2018 06/19/18 | Sold | $1,225,000 | -15.5% | $395 / Sq Ft |
| 05/21/2018 05/21/18 | Pending | -- | -- | -- |
| 05/06/2018 05/06/18 | For Sale | $1,450,000 | -- | $468 / Sq Ft |
Tax History Compared to Growth
Tax History
| Year | Tax Paid | Tax Assessment Tax Assessment Total Assessment is a certain percentage of the fair market value that is determined by local assessors to be the total taxable value of land and additions on the property. | Land | Improvement |
|---|---|---|---|---|
| 2024 | $16,355 | $1,418,526 | $948,189 | $470,337 |
| 2023 | $15,968 | $1,390,713 | $929,598 | $461,115 |
| 2022 | $15,678 | $1,363,445 | $911,371 | $452,074 |
| 2021 | $14,850 | $1,287,692 | $893,501 | $394,191 |
| 2020 | $14,708 | $1,274,490 | $884,340 | $390,150 |
| 2019 | $14,420 | $1,249,500 | $867,000 | $382,500 |
| 2018 | $10,316 | $873,662 | $389,500 | $484,162 |
| 2017 | $10,123 | $856,532 | $381,863 | $474,669 |
| 2016 | $9,774 | $839,738 | $374,376 | $465,362 |
| 2015 | $9,676 | $827,125 | $368,753 | $458,372 |
| 2014 | $9,477 | $810,924 | $361,530 | $449,394 |
Agents Affiliated with this Home
-
Mary Simmons-Maloney
M
Seller's Agent in 2024
Mary Simmons-Maloney
eXp Realty of California, Inc
(760) 855-1424
5 in this area
124 Total Sales
-
Brett Blackwell

Seller Co-Listing Agent in 2024
Brett Blackwell
eXp Realty of California, Inc
(858) 204-9079
2 in this area
48 Total Sales
-
Erik Trogden

Buyer's Agent in 2024
Erik Trogden
Camden Investment Strategies
(760) 583-5179
6 in this area
23 Total Sales
-
Katie Hawkes

Seller's Agent in 2018
Katie Hawkes
Pacific Sotheby's International Realty
(858) 922-2226
2 in this area
22 Total Sales
-
N
Buyer's Agent in 2018
Nena Price
Coldwell Banker
Map
Source: California Regional Multiple Listing Service (CRMLS)
MLS Number: NDP2401662
APN: 264-042-69
- 000 Fortuna Del Este Unit 17
- 19660 Elfin Glen
- 20545 Aguilera Ln
- 0 Questhaven Rd
- 7753 Camino Sin Puente
- 7031 Calle Portone
- 7811 Camino de Arriba
- 20919 Questhaven Rd
- 3881 Rancho Summit Dr
- 18414 Calle la Serra
- 18233 Via Ambiente
- 18347 Via Ambiente
- 1735 Rancho Summit Dr
- 18320 Via Ambiente
- 0 Aliso Canyon Rd
- 3401 Adams Run
- 18486 Via Candela
- 6320 Calle Ponte Bella
- 0 Fortuna Ranch Rd Unit 1 250032173
- 1797 Lemon Tree Ct

