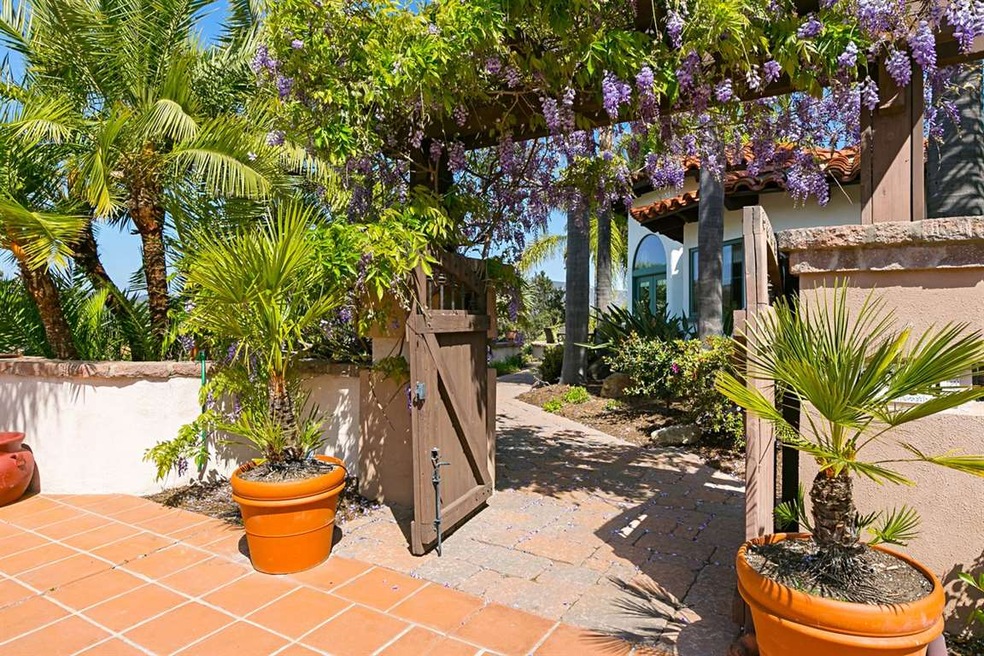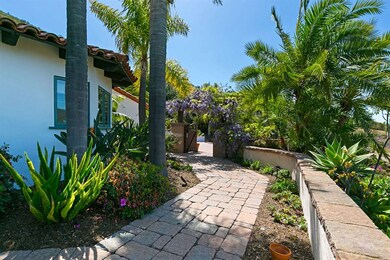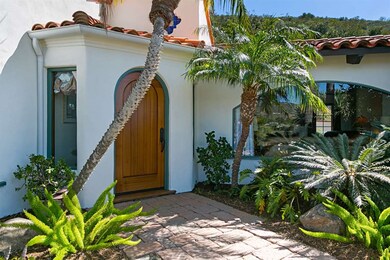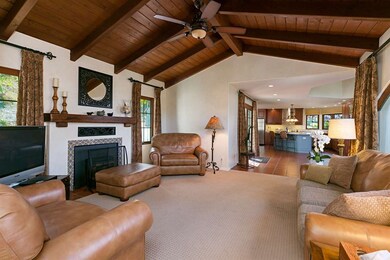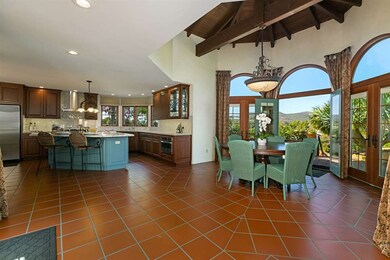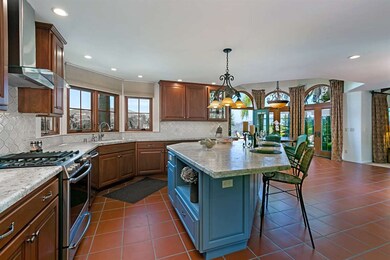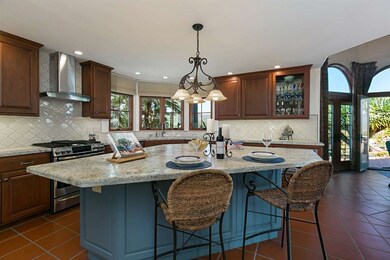
19964 Elfin Forest Ln Escondido, CA 92029
West Ridge NeighborhoodHighlights
- Solar Heated Pool and Spa
- Panoramic View
- 2.5 Acre Lot
- R. Roger Rowe Elementary School Rated A
- Updated Kitchen
- Open Floorplan
About This Home
As of April 2024Welcome to Elfin Forest! Country Living, City Close. Rancho Santa Fe Schools. Located next door to the award winning development of San Elijo Hills, this very special rural community is Country Living at its best. No Homeowner's Association, No Mello Roos, No CC&R's! Lovely 3 ++ Bedroom Spanish Gem with forever views! The recently remodeled kitchen has an oversized island with bar seating so your guests can entertain you while you cook. Beautiful granite counter tops, new cooktop/range etc. See Supplem Master bedroom has a cozy fireplace and fabulous countryside views. The spa-like master bath also enjoys beautiful views. The sparkling pool and spa is the perfect place to relax and entertain friends. Tranquil sitting areas all around this very special home. The orchard has avocados, Macadamia and various citrus trees. The detached garage has been finished off and is currently being used for a workout room and storage. Elfin Forest at it's BEST! Welcome Home!!
Last Agent to Sell the Property
Pacific Sotheby's International Realty License #01104448 Listed on: 05/06/2018

Last Buyer's Agent
Nena Price
Coldwell Banker License #01015160

Home Details
Home Type
- Single Family
Est. Annual Taxes
- $16,355
Year Built
- Built in 1986 | Remodeled
Lot Details
- 2.5 Acre Lot
- Cul-De-Sac
- Private Streets
- Landscaped
- Irregular Lot
- Steep Slope
- Front and Back Yard Sprinklers
- Grove
Parking
- 2 Car Detached Garage
- Front Facing Garage
- Side Facing Garage
- Brick Driveway
- Gravel Driveway
- Guest Parking
- Uncovered Parking
- RV Potential
Property Views
- Panoramic
- City Lights
- Pasture
- Mountain
- Valley
- Neighborhood
- Rock
Home Design
- Mediterranean Architecture
- Additions or Alterations
- Spanish Tile Roof
- Clay Roof
- Stucco Exterior
Interior Spaces
- 3,100 Sq Ft Home
- 1-Story Property
- Open Floorplan
- Wired For Data
- Built-In Features
- Beamed Ceilings
- High Ceiling
- Ceiling Fan
- Recessed Lighting
- Formal Entry
- Family Room Off Kitchen
- Living Room with Fireplace
- 2 Fireplaces
- Dining Area
- Home Office
- Workshop
- Utility Room
- Propane Dryer Hookup
Kitchen
- Updated Kitchen
- Breakfast Area or Nook
- <<doubleOvenToken>>
- Stove
- Propane Cooktop
- Recirculated Exhaust Fan
- <<microwave>>
- Dishwasher
- Kitchen Island
- Granite Countertops
- Disposal
Flooring
- Carpet
- Tile
Bedrooms and Bathrooms
- 5 Bedrooms
- Fireplace in Primary Bedroom
- 4 Full Bathrooms
- Bathtub
- Shower Only
Home Security
- Security System Owned
- Carbon Monoxide Detectors
- Fire and Smoke Detector
Accessible Home Design
- No Interior Steps
- Accessible Parking
Pool
- Solar Heated Pool and Spa
- Solar Heated In Ground Pool
- Heated Spa
- In Ground Spa
- Solar Heated Spa
- Pool Tile
- Pool Equipment or Cover
- Permits for Pool
Outdoor Features
- Brick Porch or Patio
- Outdoor Storage
- Outbuilding
Schools
- Rancho Santa Fe School District Elementary And Middle School
Utilities
- Zoned Heating
- Underground Utilities
- Natural Gas Not Available
- Separate Water Meter
- Propane Water Heater
- Conventional Septic
- Septic System
- Sewer Not Available
- Phone Connected
- Cable TV Available
Listing and Financial Details
- Assessor Parcel Number 264-042-69
Community Details
Overview
- None No HOA
- Mountainous Community
Recreation
- Community Pool
- Community Spa
- Horse Trails
- Trails
Ownership History
Purchase Details
Home Financials for this Owner
Home Financials are based on the most recent Mortgage that was taken out on this home.Purchase Details
Home Financials for this Owner
Home Financials are based on the most recent Mortgage that was taken out on this home.Purchase Details
Purchase Details
Purchase Details
Similar Homes in Escondido, CA
Home Values in the Area
Average Home Value in this Area
Purchase History
| Date | Type | Sale Price | Title Company |
|---|---|---|---|
| Grant Deed | $3,365,000 | Lawyers Title | |
| Grant Deed | $1,225,000 | First American Title | |
| Interfamily Deed Transfer | -- | -- | |
| Deed | $495,000 | -- | |
| Deed | $59,000 | -- |
Mortgage History
| Date | Status | Loan Amount | Loan Type |
|---|---|---|---|
| Previous Owner | $250,000 | Credit Line Revolving | |
| Previous Owner | $900,000 | New Conventional | |
| Previous Owner | $90,000 | Credit Line Revolving | |
| Previous Owner | $770,000 | New Conventional | |
| Previous Owner | $550,000 | New Conventional | |
| Previous Owner | $385,195 | New Conventional | |
| Previous Owner | $322,000 | Unknown | |
| Previous Owner | $238,000 | Unknown | |
| Previous Owner | $417,000 | Unknown | |
| Previous Owner | $451,500 | Unknown |
Property History
| Date | Event | Price | Change | Sq Ft Price |
|---|---|---|---|---|
| 04/22/2024 04/22/24 | Sold | $3,365,000 | -2.5% | $693 / Sq Ft |
| 03/23/2024 03/23/24 | Pending | -- | -- | -- |
| 03/12/2024 03/12/24 | For Sale | $3,450,000 | +181.6% | $710 / Sq Ft |
| 06/19/2018 06/19/18 | Sold | $1,225,000 | -15.5% | $395 / Sq Ft |
| 05/21/2018 05/21/18 | Pending | -- | -- | -- |
| 05/06/2018 05/06/18 | For Sale | $1,450,000 | -- | $468 / Sq Ft |
Tax History Compared to Growth
Tax History
| Year | Tax Paid | Tax Assessment Tax Assessment Total Assessment is a certain percentage of the fair market value that is determined by local assessors to be the total taxable value of land and additions on the property. | Land | Improvement |
|---|---|---|---|---|
| 2024 | $16,355 | $1,418,526 | $948,189 | $470,337 |
| 2023 | $15,968 | $1,390,713 | $929,598 | $461,115 |
| 2022 | $15,678 | $1,363,445 | $911,371 | $452,074 |
| 2021 | $14,850 | $1,287,692 | $893,501 | $394,191 |
| 2020 | $14,708 | $1,274,490 | $884,340 | $390,150 |
| 2019 | $14,420 | $1,249,500 | $867,000 | $382,500 |
| 2018 | $10,316 | $873,662 | $389,500 | $484,162 |
| 2017 | $10,123 | $856,532 | $381,863 | $474,669 |
| 2016 | $9,774 | $839,738 | $374,376 | $465,362 |
| 2015 | $9,676 | $827,125 | $368,753 | $458,372 |
| 2014 | $9,477 | $810,924 | $361,530 | $449,394 |
Agents Affiliated with this Home
-
Mary Simmons-Maloney
M
Seller's Agent in 2024
Mary Simmons-Maloney
eXp Realty of California, Inc
(760) 855-1424
5 in this area
124 Total Sales
-
Brett Blackwell

Seller Co-Listing Agent in 2024
Brett Blackwell
eXp Realty of California, Inc
(858) 204-9079
2 in this area
48 Total Sales
-
Erik Trogden

Buyer's Agent in 2024
Erik Trogden
Camden Investment Strategies
(760) 583-5179
6 in this area
23 Total Sales
-
Katie Hawkes

Seller's Agent in 2018
Katie Hawkes
Pacific Sotheby's International Realty
(858) 922-2226
2 in this area
22 Total Sales
-
N
Buyer's Agent in 2018
Nena Price
Coldwell Banker
Map
Source: San Diego MLS
MLS Number: 180024040
APN: 264-042-69
- 000 Fortuna Del Este Unit 17
- 19660 Elfin Glen
- 20545 Aguilera Ln
- 0 Questhaven Rd
- 7753 Camino Sin Puente
- 7031 Calle Portone
- 7811 Camino de Arriba
- 20919 Questhaven Rd
- 3881 Rancho Summit Dr
- 18414 Calle la Serra
- 18233 Via Ambiente
- 18347 Via Ambiente
- 1735 Rancho Summit Dr
- 18320 Via Ambiente
- 3401 Adams Run
- 18486 Via Candela
- 6320 Calle Ponte Bella
- 0 Fortuna Ranch Rd Unit 1 250032173
- 1797 Lemon Tree Ct
- 18441 Calle Tramonto
