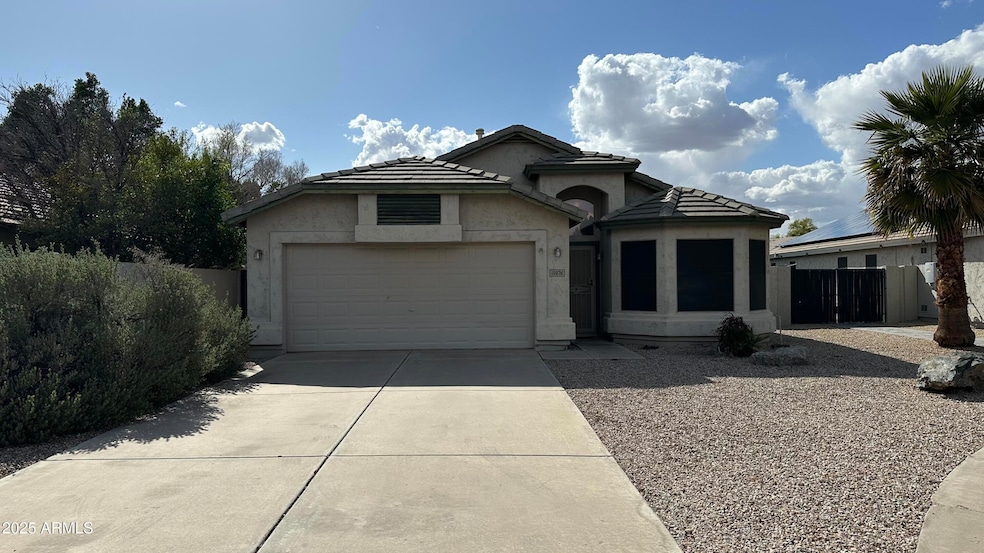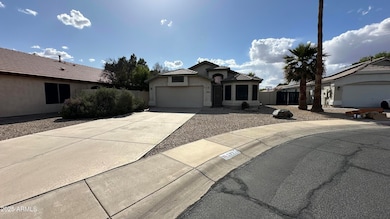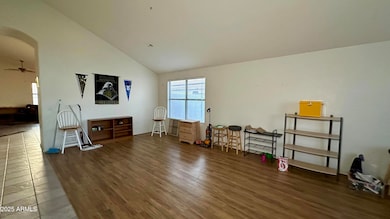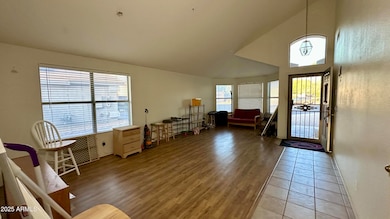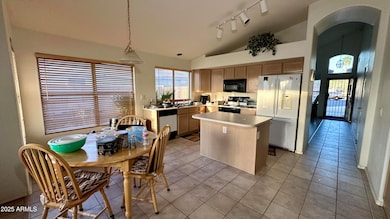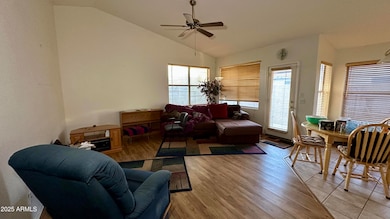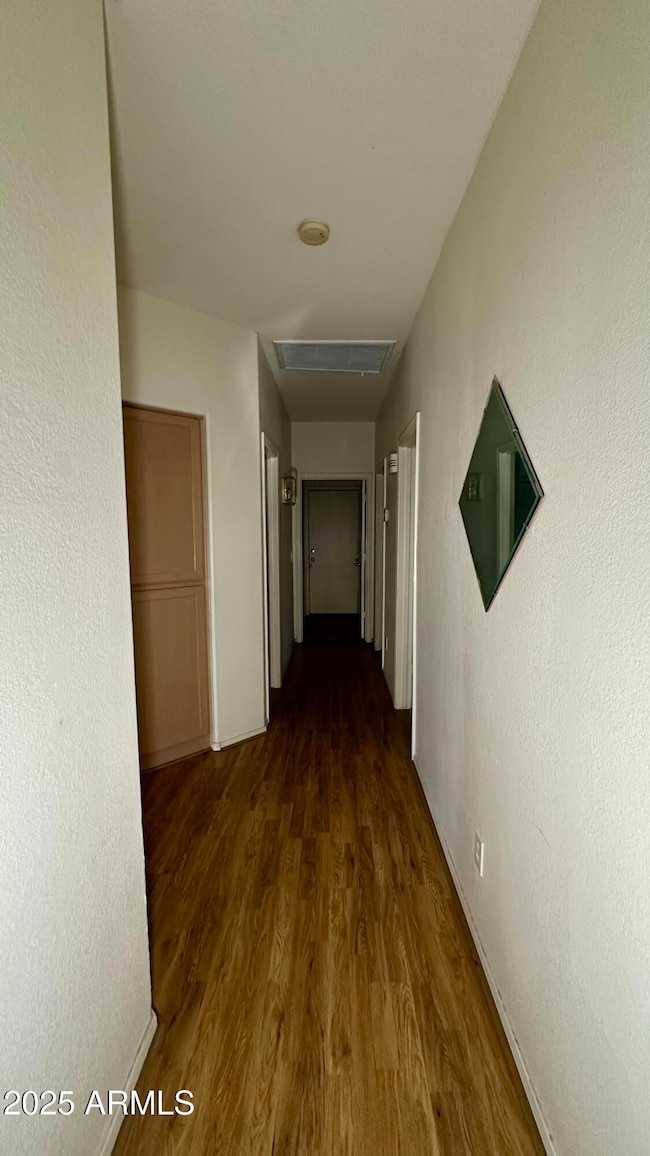
19976 N 63rd Dr Glendale, AZ 85308
Arrowhead NeighborhoodHighlights
- Eat-In Kitchen
- Solar Screens
- Kitchen Island
- Highland Lakes School Rated A
- Tile Flooring
- Central Air
About This Home
As of May 2025Welcome to your next big opportunity in this highly desirable neighborhood! This 3-bedroom, 2 bath home with great bones is just waiting for the right buyer to bring it back to life. Whether you're a savvy investor, a seasoned flipper, or a homeowner with vision--this is your chance to transform potential into profit!The spacious layout, vaulted ceilings, and natural light set the stage for a dream renovation. The Large Backyard offers endless possibilities - build your perfect oasis or add that dreamy outdoor entertainment space. Plus, the prime cul-de-sac location offers added privacy and curb appeal. This home is being sold as-is, which means you control the upgrades, the style, and the return on investment. With a little TLC, this diamond in the rough can truly shine.
Last Agent to Sell the Property
Berkshire Hathaway HomeServices Arizona Properties License #SA670615000 Listed on: 04/27/2025

Home Details
Home Type
- Single Family
Est. Annual Taxes
- $1,867
Year Built
- Built in 1998
Lot Details
- 6,500 Sq Ft Lot
- Block Wall Fence
HOA Fees
- $79 Monthly HOA Fees
Parking
- 3 Open Parking Spaces
- 2 Car Garage
Home Design
- Fixer Upper
- Wood Frame Construction
- Tile Roof
- Stucco
Interior Spaces
- 1,667 Sq Ft Home
- 1-Story Property
- Ceiling Fan
- Solar Screens
- Tile Flooring
Kitchen
- Eat-In Kitchen
- Breakfast Bar
- Kitchen Island
Bedrooms and Bathrooms
- 3 Bedrooms
- Primary Bathroom is a Full Bathroom
- 2 Bathrooms
Schools
- Highland Lakes Elementary And Middle School
- Deer Valley High School
Utilities
- Central Air
- Heating System Uses Natural Gas
Community Details
- Association fees include ground maintenance
- Planned Development Association, Phone Number (623) 877-1396
- Built by Continental
- Highlands At Arrowhead Ranch 2 Subdivision
Listing and Financial Details
- Tax Lot 412
- Assessor Parcel Number 200-28-361
Ownership History
Purchase Details
Home Financials for this Owner
Home Financials are based on the most recent Mortgage that was taken out on this home.Purchase Details
Home Financials for this Owner
Home Financials are based on the most recent Mortgage that was taken out on this home.Purchase Details
Home Financials for this Owner
Home Financials are based on the most recent Mortgage that was taken out on this home.Purchase Details
Home Financials for this Owner
Home Financials are based on the most recent Mortgage that was taken out on this home.Purchase Details
Similar Homes in the area
Home Values in the Area
Average Home Value in this Area
Purchase History
| Date | Type | Sale Price | Title Company |
|---|---|---|---|
| Warranty Deed | $380,000 | First American Title Insurance | |
| Interfamily Deed Transfer | -- | -- | |
| Warranty Deed | $164,000 | Century Title Agency Inc | |
| Warranty Deed | $125,424 | First American Title | |
| Warranty Deed | -- | First American Title |
Mortgage History
| Date | Status | Loan Amount | Loan Type |
|---|---|---|---|
| Open | $350,910 | New Conventional | |
| Previous Owner | $200,777 | New Conventional | |
| Previous Owner | $43,750 | Credit Line Revolving | |
| Previous Owner | $228,000 | Purchase Money Mortgage | |
| Previous Owner | $30,000 | Credit Line Revolving | |
| Previous Owner | $168,920 | VA | |
| Previous Owner | $126,450 | VA |
Property History
| Date | Event | Price | Change | Sq Ft Price |
|---|---|---|---|---|
| 07/02/2025 07/02/25 | For Sale | $510,000 | +34.2% | $306 / Sq Ft |
| 05/19/2025 05/19/25 | Sold | $380,000 | -9.5% | $228 / Sq Ft |
| 04/28/2025 04/28/25 | Pending | -- | -- | -- |
| 04/27/2025 04/27/25 | For Sale | $420,000 | -- | $252 / Sq Ft |
Tax History Compared to Growth
Tax History
| Year | Tax Paid | Tax Assessment Tax Assessment Total Assessment is a certain percentage of the fair market value that is determined by local assessors to be the total taxable value of land and additions on the property. | Land | Improvement |
|---|---|---|---|---|
| 2025 | $1,867 | $23,192 | -- | -- |
| 2024 | $1,850 | $22,088 | -- | -- |
| 2023 | $1,850 | $33,830 | $6,760 | $27,070 |
| 2022 | $1,801 | $26,260 | $5,250 | $21,010 |
| 2021 | $1,899 | $24,420 | $4,880 | $19,540 |
| 2020 | $1,878 | $22,550 | $4,510 | $18,040 |
| 2019 | $1,831 | $21,220 | $4,240 | $16,980 |
| 2018 | $1,786 | $19,870 | $3,970 | $15,900 |
| 2017 | $1,737 | $18,210 | $3,640 | $14,570 |
| 2016 | $1,649 | $17,710 | $3,540 | $14,170 |
| 2015 | $1,528 | $16,970 | $3,390 | $13,580 |
Agents Affiliated with this Home
-
Linda Booker

Seller's Agent in 2025
Linda Booker
Delex Realty
(602) 350-0727
23 in this area
89 Total Sales
-
Darrell Coleman
D
Seller's Agent in 2025
Darrell Coleman
Berkshire Hathaway HomeServices Arizona Properties
(623) 693-1409
1 in this area
23 Total Sales
-
Timothy Lange
T
Buyer's Agent in 2025
Timothy Lange
ARRT of Real Estate
(701) 430-1938
2 in this area
43 Total Sales
Map
Source: Arizona Regional Multiple Listing Service (ARMLS)
MLS Number: 6857869
APN: 200-28-361
- 6415 W Escuda Rd
- 6376 W Adobe Dr
- 6502 W Wahalla Ln
- 6382 W Blackhawk Dr
- 19605 N 64th Ln
- 6180 W Oraibi Dr
- 20218 N 61st Ave
- 19520 N 65th Ave
- 19697 N 66th Ave
- 19435 N 62nd Ave
- 6135 W Oraibi Dr
- 19622 N 66th Ln
- 4810 W Tonopah Dr
- 6439 W Kristal Way
- 5919 W Blackhawk Dr
- 20277 N 68th Dr
- 6722 W Piute Ave
- 6172 W Kerry Ln
- 6708 W Utopia Rd
- 6858 W Potter Dr
