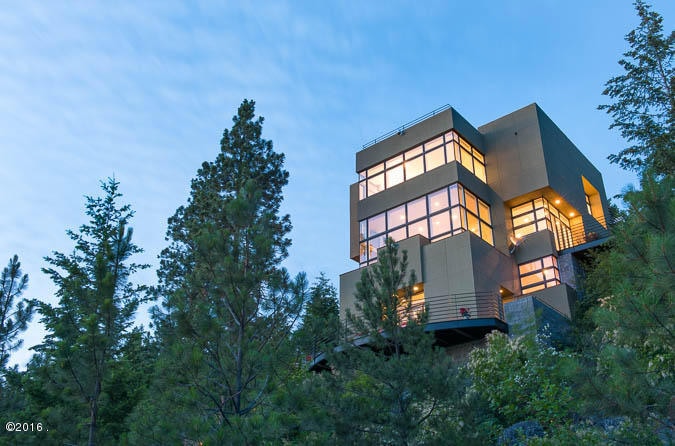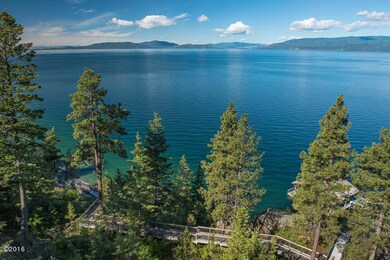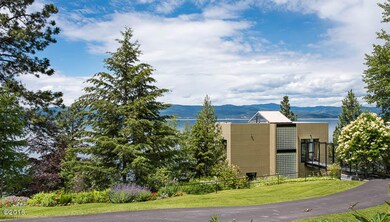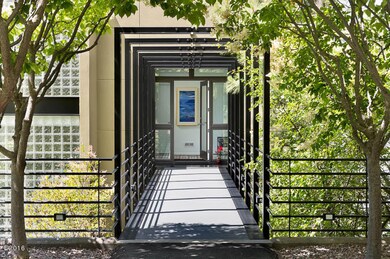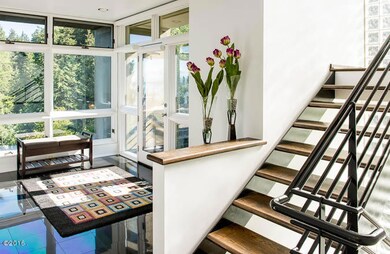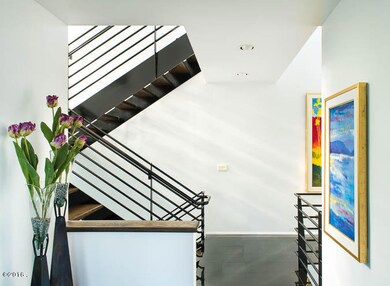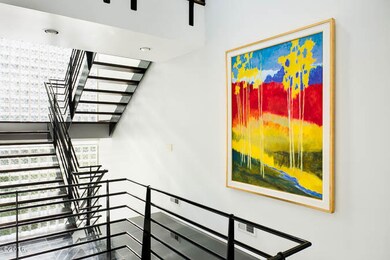
19983 Mt Hwy 35 Bigfork, MT 59911
Estimated Value: $4,967,063 - $5,235,000
Highlights
- Lake Front
- Guest House
- Spa
- Docks
- Newly Remodeled
- Views of Trees
About This Home
As of December 2016Remarks: Modern charm rests on the shores of spectacular Flathead Lake with grand views of the largest natural lake in the western U.S.Located in the beautiful and sought after Yellow Bay area on Flathead Lake's east shore, this 2.8 +/- acre lake property offers lake living at its finest. Dramatic lake and mountain views for miles provide a serene escape, yet the artisan Bigfork village is nearby for shopping, dining, and cultural events.Designed by renowned Los Angeles, California architect Dean Nota, AIA,the open floor plan offers a main and a guest residence together totaling 6,000 +/- square feet of sophisticated architectural design.The waterfront is approximately 330 +/- feet. Near water's edge is a spacious large deck area and separate private pebble beach designed for relaxation Surface Water: Flathead Lake
Last Agent to Sell the Property
Cedar House Properties License #RRE-BRO-LIC-45955 Listed on: 08/09/2016
Last Buyer's Agent
Jim Kuhlman
PureWest Real Estate - Bigfork License #rre-rbs-lic-14523
Home Details
Home Type
- Single Family
Est. Annual Taxes
- $14,473
Year Built
- Built in 1992 | Newly Remodeled
Lot Details
- 2.8 Acre Lot
- Lake Front
- Home fronts navigable water
- Property fronts a highway
- Wood Fence
- Few Trees
- Zoning described as East Shore
Parking
- 2 Car Detached Garage
- Garage Door Opener
Property Views
- Trees
- Mountain
Home Design
- Poured Concrete
- Wood Frame Construction
- Stucco
Interior Spaces
- 6,000 Sq Ft Home
- Wet Bar
- Central Vacuum
- Fireplace
- Window Treatments
Kitchen
- Oven or Range
- Microwave
- Freezer
- Dishwasher
- Disposal
Bedrooms and Bathrooms
- 5 Bedrooms
Laundry
- Dryer
- Washer
Basement
- Walk-Out Basement
- Basement Fills Entire Space Under The House
Outdoor Features
- Spa
- Docks
- Deck
- Patio
- Separate Outdoor Workshop
- Shed
Additional Homes
- Guest House
Utilities
- Forced Air Heating and Cooling System
- Heating System Uses Gas
- Heating System Uses Propane
- Propane
- The lake is a source of water for the property
- Water Purifier
- Water Softener is Owned
- Septic Tank
- Phone Available
- Satellite Dish
Community Details
- Flathead Lakeshore Tracts Subdivision
Listing and Financial Details
- Assessor Parcel Number 15358417101050000
Ownership History
Purchase Details
Home Financials for this Owner
Home Financials are based on the most recent Mortgage that was taken out on this home.Similar Homes in Bigfork, MT
Home Values in the Area
Average Home Value in this Area
Purchase History
| Date | Buyer | Sale Price | Title Company |
|---|---|---|---|
| Wu Yang | -- | First American Title Company |
Property History
| Date | Event | Price | Change | Sq Ft Price |
|---|---|---|---|---|
| 12/19/2016 12/19/16 | Sold | -- | -- | -- |
| 10/31/2016 10/31/16 | Pending | -- | -- | -- |
| 08/05/2016 08/05/16 | For Sale | $2,695,000 | -- | $449 / Sq Ft |
Tax History Compared to Growth
Tax History
| Year | Tax Paid | Tax Assessment Tax Assessment Total Assessment is a certain percentage of the fair market value that is determined by local assessors to be the total taxable value of land and additions on the property. | Land | Improvement |
|---|---|---|---|---|
| 2024 | $17,381 | $3,057,800 | $0 | $0 |
| 2023 | $16,881 | $3,057,800 | $0 | $0 |
| 2022 | $17,587 | $2,537,300 | $0 | $0 |
| 2021 | $19,167 | $2,537,300 | $0 | $0 |
| 2020 | $16,950 | $2,216,875 | $0 | $0 |
| 2019 | $16,590 | $2,216,875 | $0 | $0 |
| 2018 | $16,853 | $2,181,870 | $0 | $0 |
| 2017 | $15,596 | $2,157,420 | $0 | $0 |
| 2016 | $15,580 | $2,130,930 | $0 | $0 |
| 2015 | $14,473 | $2,130,930 | $0 | $0 |
| 2014 | $17,489 | $1,749,336 | $0 | $0 |
Agents Affiliated with this Home
-
Stan Converse

Seller's Agent in 2016
Stan Converse
Cedar House Properties
10 Total Sales
-
Deborah Johnson
D
Seller Co-Listing Agent in 2016
Deborah Johnson
Dean & Leininger, Inc
(406) 471-4614
36 Total Sales
-
J
Buyer's Agent in 2016
Jim Kuhlman
PureWest Real Estate - Bigfork
-
C
Buyer Co-Listing Agent in 2016
Candace Johnson
PureWest Real Estate - Lakeside
Map
Source: Montana Regional MLS
MLS Number: 21609036
APN: 15-3584-17-1-01-05-0000
- 32187 Beargrass Ln
- 32187 Tiffany Shore Ln
- 21770 Mt Highway 35
- 17431 Fishing Rock Ln
- Nhn Hwy 35
- 17299 Cliffhanger Ln
- 32220 Tamarack Dr
- 24699 Mt Highway 35
- Nhn Sunset Heights Dr
- 32054 Birch Tree Dr
- 24194 Montana Highway 35
- 15286 Woods Bay Point Rd
- 14690 Shore Acres Dr
- 14668 Shore Acres Dr
- 15222 Mt Highway 35
- 33604 Whitecap Ln
- 33191 Lakeshore Dr
- 31572 Lake To Sky Dr
- 52 Hidden Dr
- 33893 Red Gate Dr
- 19983 Mt Hwy 35
- 19983 Mt Highway 35
- 21463 Mt Highway 35
- 19989 Mt Highway 35
- 19989 Montana 35
- 20141 E Shore Route
- 20155 E Shore Route
- 22125 E Shore Rd Hwy 35
- 21375 E Lakeshore
- 19944 Mt Highway 35
- 19909 Mt Highway 35
- 19886 Mt Highway 35
- 19886 Highway 35
- 19886 Mt-35
- 19847 Mt Highway 35
- 31756 Sunnyside Ln
- 31753 Sunnyside Ln
- 19757 Highway 35
- 19757 Highway 35 Bigfork
- 19757 Montana Hwy 35
