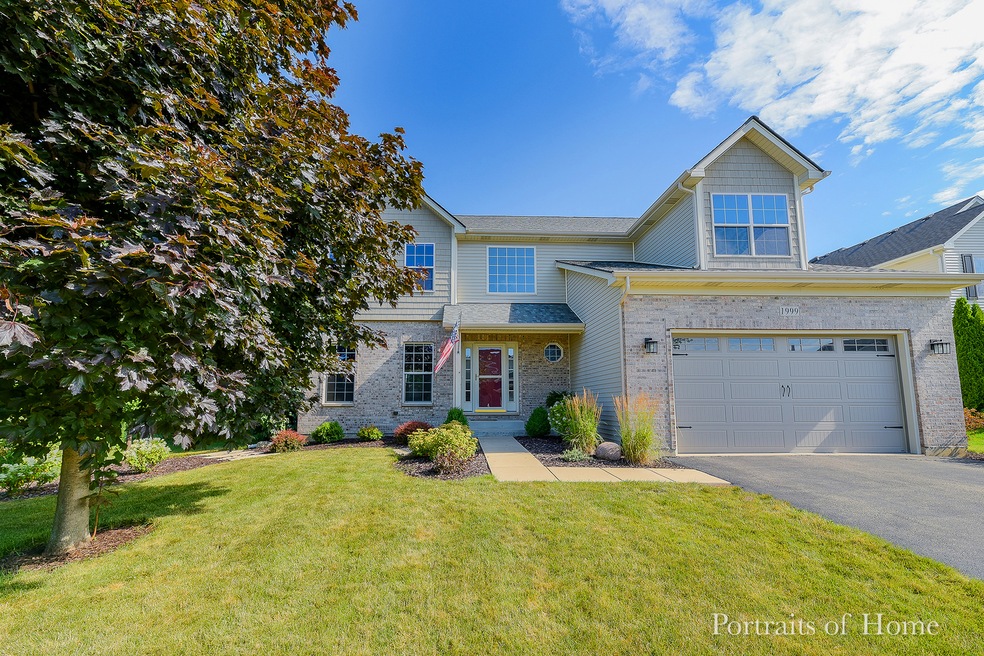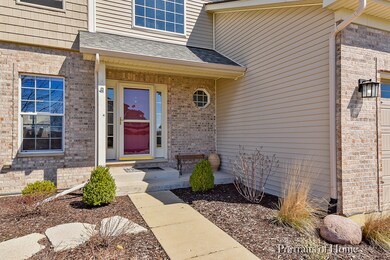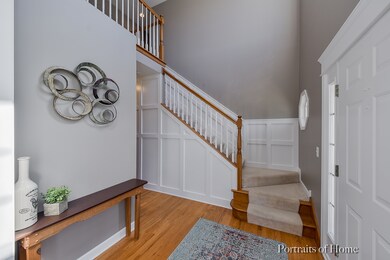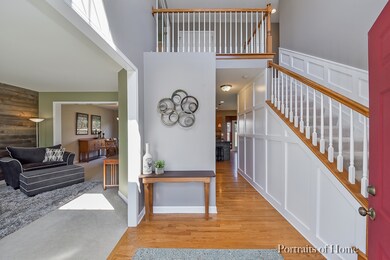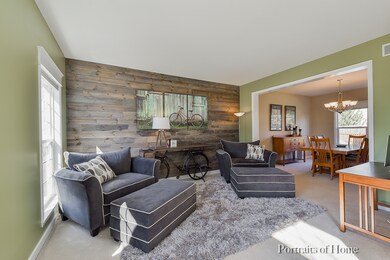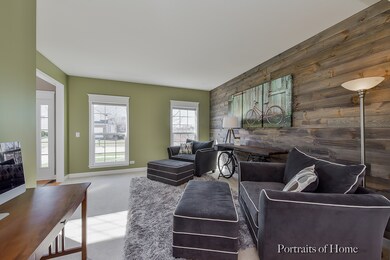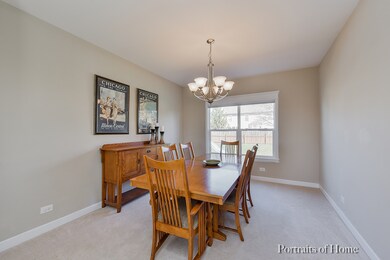
1999 Seaview Dr Aurora, IL 60503
Far Southeast NeighborhoodHighlights
- Traditional Architecture
- Whirlpool Bathtub
- Skylights
- Homestead Elementary School Rated A-
- Walk-In Pantry
- Attached Garage
About This Home
As of October 2024Welcome home! This incredibly maintained & updated home is an AMAZING Price! On the Main Floor, you & your family will be greeted by a spacious Foyer with two-story staircase. The Living Room features carpeted flooring, windows overlooking the neighborhood, & stunning wood plank accent wall. The Kitchen boasts gorgeous granite counter tops; stainless steel appliances; stone back splash; under-cabinet lighting; recessed lighting; and pendant lights. The Main Floor also features a nicely sized Laundry/Mud Room; applied box molding detailing in the entry; & new trim molding around all the windows. Upstairs, relax in a wonderful Master Suite with large walk-in closet, & thoughtfully laid out Master Bath with vaulted ceilings. The Second Floor also comes complete with 3 additional, extremely spacious Bedrooms. The full Basement (no crawl space) is perfect for additional storage or customizing to fit your needs. Located in a great neighborhood with NO HOA(home owner asso ) & a New Roof!
Last Agent to Sell the Property
Epique Realty Inc License #475141398 Listed on: 07/04/2019

Home Details
Home Type
- Single Family
Est. Annual Taxes
- $12,498
Year Built
- 2004
Parking
- Attached Garage
- Garage Door Opener
- Driveway
- Garage Is Owned
Home Design
- Traditional Architecture
- Brick Exterior Construction
- Slab Foundation
- Asphalt Shingled Roof
Interior Spaces
- Skylights
- Gas Log Fireplace
- Entrance Foyer
- Dining Area
- Unfinished Basement
- Basement Fills Entire Space Under The House
- Laundry on main level
Kitchen
- Breakfast Bar
- Walk-In Pantry
- Oven or Range
- Microwave
- Dishwasher
- Kitchen Island
- Disposal
Bedrooms and Bathrooms
- Walk-In Closet
- Primary Bathroom is a Full Bathroom
- Dual Sinks
- Whirlpool Bathtub
- Separate Shower
Outdoor Features
- Patio
Utilities
- Forced Air Heating and Cooling System
- Heating System Uses Gas
Listing and Financial Details
- $5,000 Seller Concession
Ownership History
Purchase Details
Home Financials for this Owner
Home Financials are based on the most recent Mortgage that was taken out on this home.Purchase Details
Home Financials for this Owner
Home Financials are based on the most recent Mortgage that was taken out on this home.Purchase Details
Home Financials for this Owner
Home Financials are based on the most recent Mortgage that was taken out on this home.Purchase Details
Home Financials for this Owner
Home Financials are based on the most recent Mortgage that was taken out on this home.Purchase Details
Home Financials for this Owner
Home Financials are based on the most recent Mortgage that was taken out on this home.Purchase Details
Home Financials for this Owner
Home Financials are based on the most recent Mortgage that was taken out on this home.Similar Homes in Aurora, IL
Home Values in the Area
Average Home Value in this Area
Purchase History
| Date | Type | Sale Price | Title Company |
|---|---|---|---|
| Warranty Deed | $500,000 | Old Republic Title | |
| Warranty Deed | $300,000 | Citywide Title Corporation | |
| Warranty Deed | $259,000 | Burnet Title Llc | |
| Warranty Deed | $322,000 | First American Title | |
| Interfamily Deed Transfer | -- | Ticor Title | |
| Warranty Deed | $294,000 | Greater Illinois Title Compa |
Mortgage History
| Date | Status | Loan Amount | Loan Type |
|---|---|---|---|
| Open | $475,000 | New Conventional | |
| Previous Owner | $38,471 | FHA | |
| Previous Owner | $294,566 | FHA | |
| Previous Owner | $193,000 | New Conventional | |
| Previous Owner | $207,200 | Unknown | |
| Previous Owner | $207,200 | Purchase Money Mortgage | |
| Previous Owner | $255,000 | Purchase Money Mortgage | |
| Previous Owner | $235,300 | New Conventional | |
| Previous Owner | $235,200 | Purchase Money Mortgage | |
| Previous Owner | $150,000 | Unknown | |
| Closed | $58,000 | No Value Available | |
| Closed | $63,950 | No Value Available |
Property History
| Date | Event | Price | Change | Sq Ft Price |
|---|---|---|---|---|
| 10/22/2024 10/22/24 | Sold | $500,000 | +3.1% | $182 / Sq Ft |
| 09/17/2024 09/17/24 | Pending | -- | -- | -- |
| 09/10/2024 09/10/24 | Price Changed | $485,000 | -1.0% | $176 / Sq Ft |
| 08/23/2024 08/23/24 | For Sale | $490,000 | +63.3% | $178 / Sq Ft |
| 08/30/2019 08/30/19 | Sold | $300,000 | 0.0% | $109 / Sq Ft |
| 07/31/2019 07/31/19 | Pending | -- | -- | -- |
| 07/24/2019 07/24/19 | Price Changed | $300,000 | -1.6% | $109 / Sq Ft |
| 07/18/2019 07/18/19 | Price Changed | $305,000 | -1.6% | $111 / Sq Ft |
| 07/04/2019 07/04/19 | For Sale | $310,000 | -- | $113 / Sq Ft |
Tax History Compared to Growth
Tax History
| Year | Tax Paid | Tax Assessment Tax Assessment Total Assessment is a certain percentage of the fair market value that is determined by local assessors to be the total taxable value of land and additions on the property. | Land | Improvement |
|---|---|---|---|---|
| 2023 | $12,498 | $133,731 | $22,553 | $111,178 |
| 2022 | $10,884 | $115,375 | $21,336 | $94,039 |
| 2021 | $10,821 | $109,881 | $20,320 | $89,561 |
| 2020 | $10,360 | $108,140 | $19,998 | $88,142 |
| 2019 | $10,820 | $105,092 | $19,434 | $85,658 |
| 2018 | $10,929 | $102,684 | $19,007 | $83,677 |
| 2017 | $10,836 | $100,033 | $18,516 | $81,517 |
| 2016 | $10,738 | $97,879 | $18,117 | $79,762 |
| 2015 | $10,109 | $94,114 | $17,420 | $76,694 |
| 2014 | $10,109 | $84,810 | $17,420 | $67,390 |
| 2013 | $10,109 | $84,810 | $17,420 | $67,390 |
Agents Affiliated with this Home
-
C
Seller's Agent in 2024
Carie Holzl
Keller Williams Infinity
-
S
Seller Co-Listing Agent in 2024
Stacy Schoester
Keller Williams Infinity
-
M
Buyer's Agent in 2024
Mira Dysko
Core Realty & Investments Inc.
-
K
Seller's Agent in 2019
Keith Dickerson
Epique Realty Inc
-
L
Seller Co-Listing Agent in 2019
Lori Johanneson
@ Properties
-
M
Buyer's Agent in 2019
Marisa Barragan
Compass REO Incorporated
Map
Source: Midwest Real Estate Data (MRED)
MLS Number: MRD10439813
APN: 07-01-05-108-010
- 2003 Seaview Dr
- 1984 Seaview Dr
- 2673 Dunrobin Cir
- 1916 Middlebury Dr Unit 1916
- 2136 Colonial St Unit 1
- 2124 Grayhawk Dr
- 3018 Coastal Dr
- 2111 Colonial St
- 2746 Middleton Ct Unit 3
- 2610 Spinnaker Dr
- 2803 Dorothy Dr
- 2735 Hillsboro Blvd Unit 3
- 2255 Georgetown Cir
- 2556 Hillsboro Blvd
- 2929 Diane Dr
- 2486 Georgetown Cir
- 2495 Hafenrichter Rd
- 2330 Georgetown Cir Unit 16
- 2416 Oakfield Dr
- 2319 Georgetown Ct Unit 144
