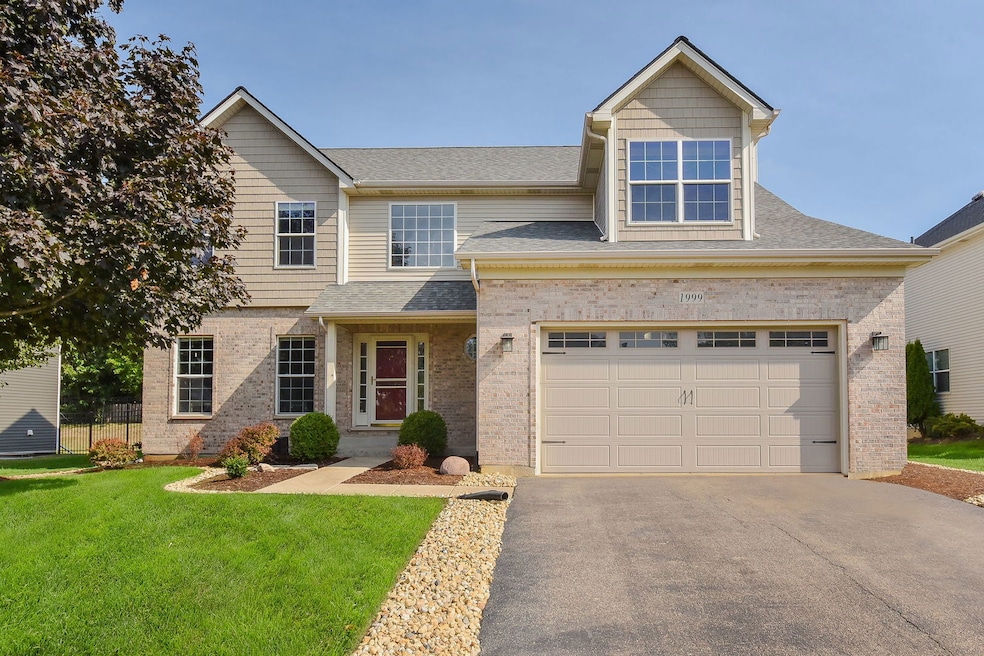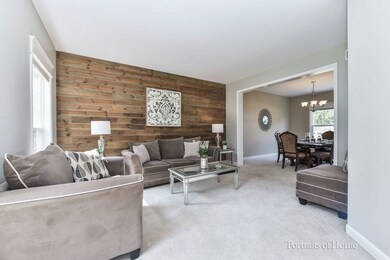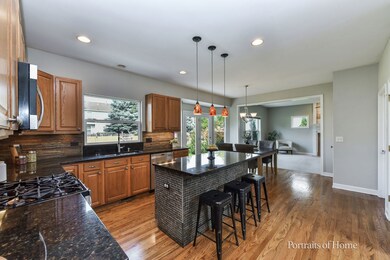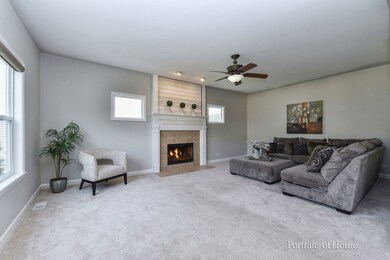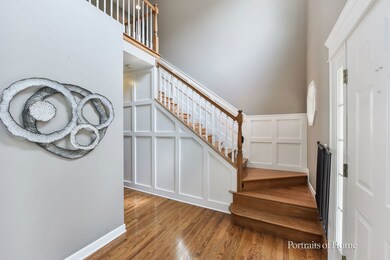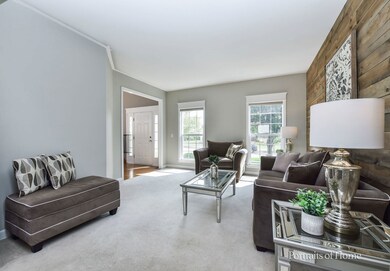
1999 Seaview Dr Aurora, IL 60503
Far Southeast NeighborhoodHighlights
- Mature Trees
- Traditional Architecture
- Whirlpool Bathtub
- Homestead Elementary School Rated A-
- Wood Flooring
- Formal Dining Room
About This Home
As of October 2024This beautifully maintained and updated home is ready for you to make memories in. As you enter, you'll be welcomed by a spacious foyer featuring a stunning two-story staircase & wainscoting surround. The living room showcases large windows with neighborhood views, and a striking wood plank accent wall. This room leads into your dining room with views of your backyard. The kitchen is a chef's dream, boasting elegant granite countertops, stainless steel appliances, a stone backsplash, under-cabinet lighting, recessed lighting, and pendant lights over your island. Your family room is the perfect space to cozy up in with a fireplace! Upstairs, unwind in the luxurious primary suite, complete with a large walk-in closet and a thoughtfully designed primary bath featuring vaulted ceilings, double sinks & separate tub/shower. Three additional spacious bedrooms and hall bath are featured on your second level. The full basement offers ample storage and the potential for customization to suit your needs. Your backyard features an oversized concrete patio surrounded by mature trees. Nestled in a wonderful neighborhood, this home is truly a gem! Welcome home.
Last Agent to Sell the Property
Keller Williams Infinity License #475157027 Listed on: 09/11/2024

Home Details
Home Type
- Single Family
Est. Annual Taxes
- $11,985
Year Built
- Built in 2004
Lot Details
- 9,148 Sq Ft Lot
- Lot Dimensions are 78x115
- Fenced Yard
- Paved or Partially Paved Lot
- Sprinkler System
- Mature Trees
Parking
- 2 Car Attached Garage
- Garage Door Opener
- Driveway
- Parking Included in Price
Home Design
- Traditional Architecture
- Brick Exterior Construction
Interior Spaces
- 2,750 Sq Ft Home
- 2-Story Property
- Historic or Period Millwork
- Ceiling Fan
- Skylights
- Gas Log Fireplace
- Blinds
- Entrance Foyer
- Family Room with Fireplace
- Living Room
- Formal Dining Room
Kitchen
- Breakfast Bar
- Range
- Microwave
- Dishwasher
- Stainless Steel Appliances
- Disposal
Flooring
- Wood
- Carpet
Bedrooms and Bathrooms
- 4 Bedrooms
- 4 Potential Bedrooms
- Walk-In Closet
- Dual Sinks
- Whirlpool Bathtub
- Separate Shower
Laundry
- Laundry Room
- Laundry on main level
- Dryer
- Washer
- Sink Near Laundry
Unfinished Basement
- Basement Fills Entire Space Under The House
- Sump Pump
Home Security
- Storm Screens
- Carbon Monoxide Detectors
Outdoor Features
- Patio
Schools
- Homestead Elementary School
- Murphy Junior High School
- Oswego East High School
Utilities
- Forced Air Heating and Cooling System
- Humidifier
- Heating System Uses Natural Gas
Community Details
- Glenmoor Ridge Subdivision, Michael Floorplan
Listing and Financial Details
- Homeowner Tax Exemptions
Ownership History
Purchase Details
Home Financials for this Owner
Home Financials are based on the most recent Mortgage that was taken out on this home.Purchase Details
Home Financials for this Owner
Home Financials are based on the most recent Mortgage that was taken out on this home.Purchase Details
Home Financials for this Owner
Home Financials are based on the most recent Mortgage that was taken out on this home.Purchase Details
Home Financials for this Owner
Home Financials are based on the most recent Mortgage that was taken out on this home.Purchase Details
Home Financials for this Owner
Home Financials are based on the most recent Mortgage that was taken out on this home.Purchase Details
Home Financials for this Owner
Home Financials are based on the most recent Mortgage that was taken out on this home.Similar Homes in Aurora, IL
Home Values in the Area
Average Home Value in this Area
Purchase History
| Date | Type | Sale Price | Title Company |
|---|---|---|---|
| Warranty Deed | $500,000 | Old Republic Title | |
| Warranty Deed | $300,000 | Citywide Title Corporation | |
| Warranty Deed | $259,000 | Burnet Title Llc | |
| Warranty Deed | $322,000 | First American Title | |
| Interfamily Deed Transfer | -- | Ticor Title | |
| Warranty Deed | $294,000 | Greater Illinois Title Compa |
Mortgage History
| Date | Status | Loan Amount | Loan Type |
|---|---|---|---|
| Open | $475,000 | New Conventional | |
| Previous Owner | $38,471 | FHA | |
| Previous Owner | $294,566 | FHA | |
| Previous Owner | $193,000 | New Conventional | |
| Previous Owner | $207,200 | Unknown | |
| Previous Owner | $207,200 | Purchase Money Mortgage | |
| Previous Owner | $255,000 | Purchase Money Mortgage | |
| Previous Owner | $235,300 | New Conventional | |
| Previous Owner | $235,200 | Purchase Money Mortgage | |
| Previous Owner | $150,000 | Unknown | |
| Closed | $58,000 | No Value Available | |
| Closed | $63,950 | No Value Available |
Property History
| Date | Event | Price | Change | Sq Ft Price |
|---|---|---|---|---|
| 10/22/2024 10/22/24 | Sold | $500,000 | +3.1% | $182 / Sq Ft |
| 09/17/2024 09/17/24 | Pending | -- | -- | -- |
| 09/10/2024 09/10/24 | Price Changed | $485,000 | -1.0% | $176 / Sq Ft |
| 08/23/2024 08/23/24 | For Sale | $490,000 | +63.3% | $178 / Sq Ft |
| 08/30/2019 08/30/19 | Sold | $300,000 | 0.0% | $109 / Sq Ft |
| 07/31/2019 07/31/19 | Pending | -- | -- | -- |
| 07/24/2019 07/24/19 | Price Changed | $300,000 | -1.6% | $109 / Sq Ft |
| 07/18/2019 07/18/19 | Price Changed | $305,000 | -1.6% | $111 / Sq Ft |
| 07/04/2019 07/04/19 | For Sale | $310,000 | -- | $113 / Sq Ft |
Tax History Compared to Growth
Tax History
| Year | Tax Paid | Tax Assessment Tax Assessment Total Assessment is a certain percentage of the fair market value that is determined by local assessors to be the total taxable value of land and additions on the property. | Land | Improvement |
|---|---|---|---|---|
| 2023 | $12,498 | $133,731 | $22,553 | $111,178 |
| 2022 | $10,884 | $115,375 | $21,336 | $94,039 |
| 2021 | $10,821 | $109,881 | $20,320 | $89,561 |
| 2020 | $10,360 | $108,140 | $19,998 | $88,142 |
| 2019 | $10,820 | $105,092 | $19,434 | $85,658 |
| 2018 | $10,929 | $102,684 | $19,007 | $83,677 |
| 2017 | $10,836 | $100,033 | $18,516 | $81,517 |
| 2016 | $10,738 | $97,879 | $18,117 | $79,762 |
| 2015 | $10,109 | $94,114 | $17,420 | $76,694 |
| 2014 | $10,109 | $84,810 | $17,420 | $67,390 |
| 2013 | $10,109 | $84,810 | $17,420 | $67,390 |
Agents Affiliated with this Home
-
Carie Holzl

Seller's Agent in 2024
Carie Holzl
Keller Williams Infinity
(630) 299-4459
1 in this area
360 Total Sales
-
Stacy Schoester

Seller Co-Listing Agent in 2024
Stacy Schoester
Keller Williams Infinity
(630) 256-8164
1 in this area
65 Total Sales
-
Mira Dysko

Buyer's Agent in 2024
Mira Dysko
Core Realty & Investments Inc.
(312) 469-9367
1 in this area
88 Total Sales
-
Keith Dickerson

Seller's Agent in 2019
Keith Dickerson
Epique Realty Inc
(331) 210-0390
1 in this area
169 Total Sales
-
Lori Johanneson

Seller Co-Listing Agent in 2019
Lori Johanneson
@ Properties
(630) 667-7562
7 in this area
364 Total Sales
-
Marisa Barragan

Buyer's Agent in 2019
Marisa Barragan
Compass REO Incorporated
(630) 202-3342
55 Total Sales
Map
Source: Midwest Real Estate Data (MRED)
MLS Number: 12137399
APN: 07-01-05-108-010
- 2003 Seaview Dr
- 1984 Seaview Dr
- 1969 Bayfield Dr
- 2673 Dunrobin Cir
- 1916 Middlebury Dr Unit 1916
- 2134 Middlebury Dr Unit 1
- 2700 Cavalcade Ct
- 3077 Azure Cove
- 2124 Grayhawk Dr
- 3018 Coastal Dr
- 2111 Colonial St
- 2817 Dorothy Dr
- 2803 Dorothy Dr
- 2735 Hillsboro Blvd Unit 3
- 2255 Georgetown Cir
- 2571 Hillsboro Blvd
- 2556 Hillsboro Blvd
- 2870 Dorothy Dr
- 2526 Capitol Ave
- 2486 Georgetown Cir
