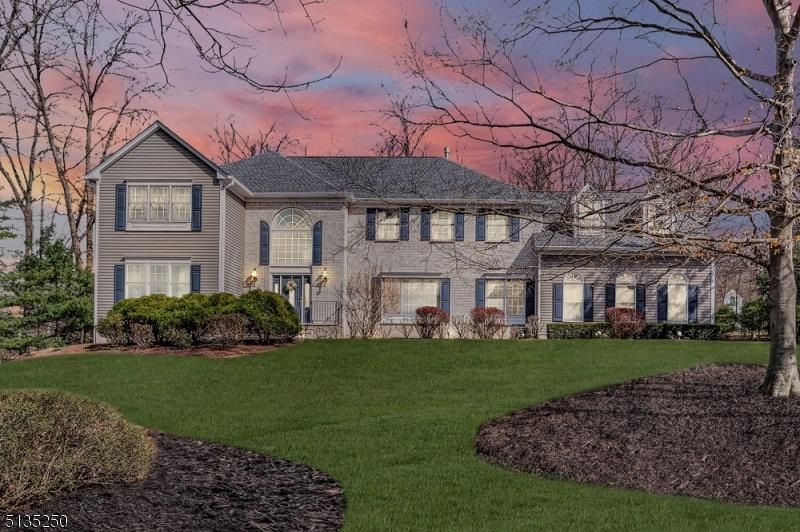Flawlessly designed & crafted, this stately custom model colonial home with original owners, is the perfect blend of elegance & luxury, designed for formal entertaining & distinguished by voluminous space, set on over an acre of land & located in a premier section of Martinsville. This magnificent home features an open floor plan, hardwood floors, generating a flawless flow throughout, 2-story foyer with double closets & French doors leading into both the formal living room with crown molding & a banquet size dining room with raised panels & crown molding. For the discerning chef, the gourmet kitchen is complemented by stylish custom cabinetry, Kitchen Aid double oven, Corian counters/backsplash, sub-zero refrigerator, center island, back staircase & breakfast room with vaulted ceiling & skylight, illuminated by natural lighting with outside access to the spacious deck overlooking a beautiful fabulous private backyard. Relax & enjoy in the 2-story family room featuring a floor to ceiling stone fireplace & wet bar, perfect for entertaining. Continuing on the first level is a bedroom, full bathroom with raised panels & stall shower, laundry room offering plenty of storage space including a desk, cabinets, closet & laundry sink. 2nd level showcases 4 spacious bedrooms, an en suite bedroom, Jack & Jill en-suite & a sumptuous master bedroom including a walk-in closet, additional closet, vaulted ceiling & full bathroom with jetted tub, dual vanity & stall shower.

