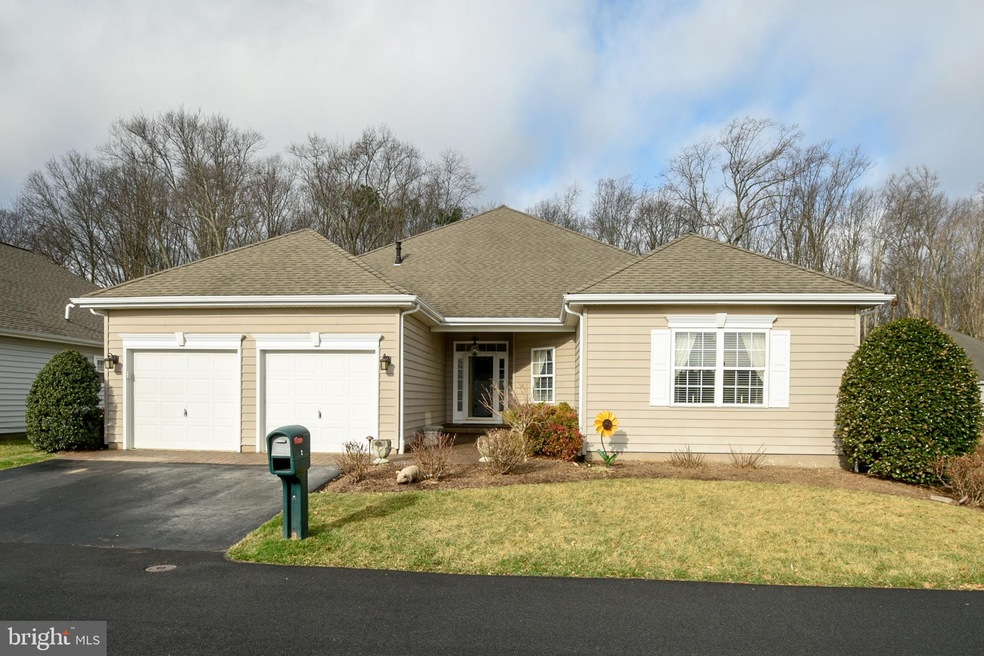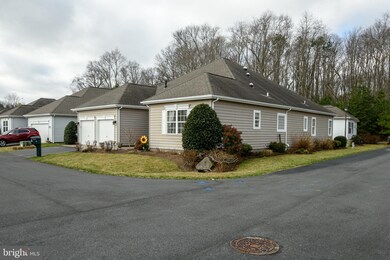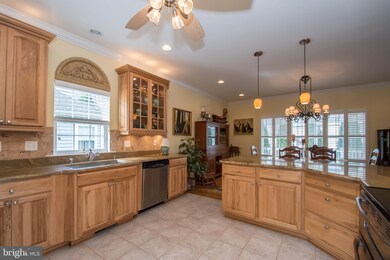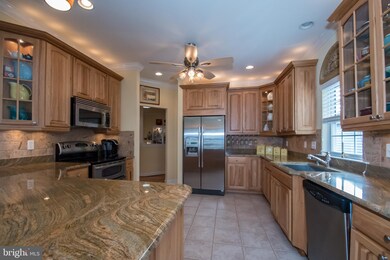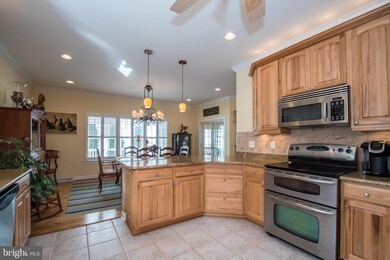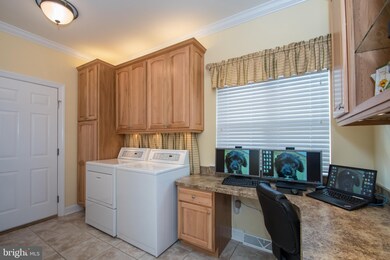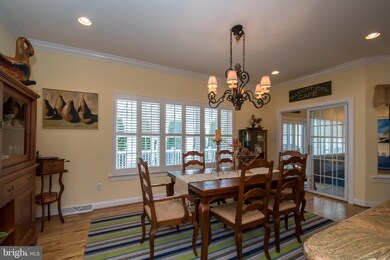
2 Adriatic Dr Unit 32 Rehoboth Beach, DE 19971
Highlights
- 10.61 Acre Lot
- Open Floorplan
- Wood Flooring
- Rehoboth Elementary School Rated A
- Rambler Architecture
- Main Floor Bedroom
About This Home
As of March 2021Owners must sacrifice this new purchase for an employment opportunity South. Largest single-level floorplan in the community with custom upgrades to include highest level granite, hickory flooring, and cabinetry, plantation shutters, farm sink, stainless appliances, crown molding, upgraded fixtures, custom landscaping, a 40ft composite deck, paver walk, sealed garage floors, whole-house surge protector and so much more. Located in the small Rehoboth Community of the Estates of Sea Chase. The Community takes care of the Exterior of the homes including irrigation.
Last Agent to Sell the Property
Dave McCarthy & Associates, Inc. License #RA-0020900 Listed on: 09/11/2019
Home Details
Home Type
- Single Family
Est. Annual Taxes
- $1,338
Year Built
- Built in 2004
Lot Details
- 10.61 Acre Lot
- Landscaped
- Corner Lot
- Zero Lot Line
- Property is in good condition
- Property is zoned AR-1
HOA Fees
- $315 Monthly HOA Fees
Parking
- 2 Car Attached Garage
- Front Facing Garage
Home Design
- Rambler Architecture
- Frame Construction
- Architectural Shingle Roof
- Aluminum Siding
Interior Spaces
- 2,617 Sq Ft Home
- Property has 1 Level
- Open Floorplan
- Ceiling Fan
- Skylights
- Recessed Lighting
- Gas Fireplace
- Window Treatments
- Window Screens
- Family Room Off Kitchen
- Crawl Space
Kitchen
- Breakfast Room
- Eat-In Kitchen
- Electric Oven or Range
- Cooktop with Range Hood
- Microwave
- Dishwasher
- Upgraded Countertops
- Disposal
Flooring
- Wood
- Ceramic Tile
Bedrooms and Bathrooms
- 3 Main Level Bedrooms
- En-Suite Primary Bedroom
- Walk-In Closet
Laundry
- Laundry Room
- Laundry on main level
- Dryer
- Washer
Home Security
- Storm Windows
- Storm Doors
Accessible Home Design
- Level Entry For Accessibility
Utilities
- Forced Air Heating and Cooling System
- Heat Pump System
- Heating System Powered By Leased Propane
- 220 Volts
- 200+ Amp Service
- High-Efficiency Water Heater
- Propane Water Heater
- Phone Available
- Cable TV Available
Listing and Financial Details
- Assessor Parcel Number 334-12.00-124.00-32
Community Details
Overview
- $300 Capital Contribution Fee
- Association fees include lawn maintenance, road maintenance, snow removal
- Estates Of Sea Chase Subdivision
- Property Manager
Recreation
- Community Pool
Ownership History
Purchase Details
Home Financials for this Owner
Home Financials are based on the most recent Mortgage that was taken out on this home.Purchase Details
Home Financials for this Owner
Home Financials are based on the most recent Mortgage that was taken out on this home.Purchase Details
Home Financials for this Owner
Home Financials are based on the most recent Mortgage that was taken out on this home.Purchase Details
Home Financials for this Owner
Home Financials are based on the most recent Mortgage that was taken out on this home.Similar Homes in Rehoboth Beach, DE
Home Values in the Area
Average Home Value in this Area
Purchase History
| Date | Type | Sale Price | Title Company |
|---|---|---|---|
| Deed | $430,000 | None Available | |
| Deed | $385,000 | -- | |
| Quit Claim Deed | -- | -- | |
| Deed | $378,000 | -- |
Mortgage History
| Date | Status | Loan Amount | Loan Type |
|---|---|---|---|
| Open | $344,000 | Stand Alone Refi Refinance Of Original Loan | |
| Previous Owner | $220,000 | New Conventional | |
| Previous Owner | $279,000 | Stand Alone Refi Refinance Of Original Loan | |
| Previous Owner | $350,000 | New Conventional |
Property History
| Date | Event | Price | Change | Sq Ft Price |
|---|---|---|---|---|
| 03/26/2021 03/26/21 | Sold | $430,000 | 0.0% | $164 / Sq Ft |
| 02/05/2021 02/05/21 | Pending | -- | -- | -- |
| 02/01/2021 02/01/21 | For Sale | $430,000 | 0.0% | $164 / Sq Ft |
| 01/16/2021 01/16/21 | Pending | -- | -- | -- |
| 12/01/2020 12/01/20 | For Sale | $430,000 | +11.7% | $164 / Sq Ft |
| 10/23/2019 10/23/19 | Sold | $385,000 | -1.3% | $147 / Sq Ft |
| 09/24/2019 09/24/19 | Pending | -- | -- | -- |
| 09/11/2019 09/11/19 | For Sale | $389,900 | -- | $149 / Sq Ft |
Tax History Compared to Growth
Tax History
| Year | Tax Paid | Tax Assessment Tax Assessment Total Assessment is a certain percentage of the fair market value that is determined by local assessors to be the total taxable value of land and additions on the property. | Land | Improvement |
|---|---|---|---|---|
| 2024 | $1,402 | $27,700 | $0 | $27,700 |
| 2023 | $1,401 | $27,700 | $0 | $27,700 |
| 2022 | $1,352 | $27,700 | $0 | $27,700 |
| 2021 | $1,338 | $27,700 | $0 | $27,700 |
| 2020 | $1,336 | $27,700 | $0 | $27,700 |
| 2019 | $1,338 | $27,700 | $0 | $27,700 |
| 2018 | $1,249 | $28,450 | $0 | $0 |
| 2017 | $1,196 | $28,450 | $0 | $0 |
| 2016 | $1,136 | $28,450 | $0 | $0 |
| 2015 | $1,086 | $28,450 | $0 | $0 |
| 2014 | $1,078 | $28,450 | $0 | $0 |
Agents Affiliated with this Home
-
Matt Brittingham

Seller's Agent in 2021
Matt Brittingham
Patterson Schwartz
(302) 344-9026
25 in this area
249 Total Sales
-
Babs Morales

Buyer's Agent in 2021
Babs Morales
BHHS PenFed (actual)
(302) 841-0797
37 in this area
59 Total Sales
-
Joseph Maggio

Seller's Agent in 2019
Joseph Maggio
Dave McCarthy & Associates, Inc.
(302) 381-2268
44 in this area
111 Total Sales
-
Kim Hitchens

Seller Co-Listing Agent in 2019
Kim Hitchens
Dave McCarthy & Associates, Inc.
(302) 381-1071
34 in this area
105 Total Sales
-
Renee Thompson
R
Buyer's Agent in 2019
Renee Thompson
LakeView Realty Inc
(302) 222-8124
43 Total Sales
Map
Source: Bright MLS
MLS Number: DESU147914
APN: 334-12.00-124.00-32
- 19352 Loblolly Cir Unit 15
- 19347 Loblolly Cir
- 15 Adriatic Dr
- 20 Henlopen Gardens Unit 20
- 19338 Loblolly Cir Unit 11
- 33512 Auburn Dr
- 19331 Loblolly Cir
- 19322 Loblolly Cir
- 34386 Bronze St Unit 19A
- 22014 Beech Tree Ln Unit 49
- 35473 Mercury Dr Unit 41A
- 34398 Bronze St Unit 22B
- 31840 Carmine Dr
- 18037 Highwood Dr
- 35553 Dry Brook Dr
- 19261 American Holly Rd Unit 65
- 19249 American Holly Rd Unit 68
- 35510 Copper Dr S Unit 63B
- 35560 Dry Brook Dr
- 207 Loganberry Ln
