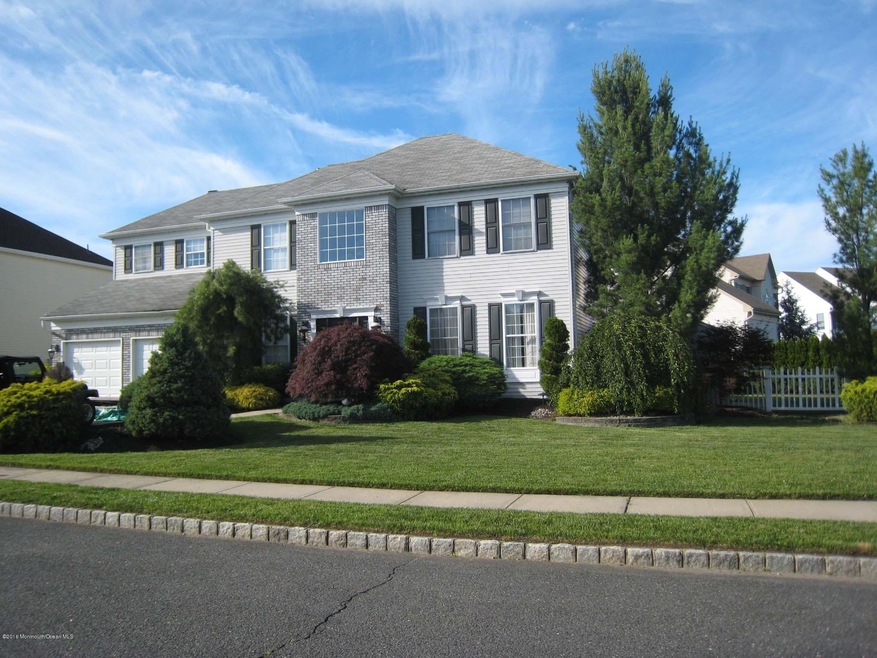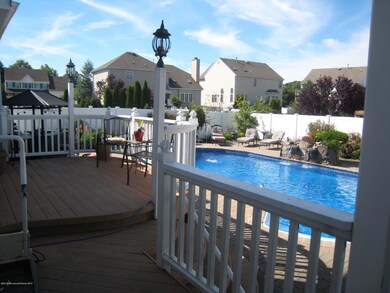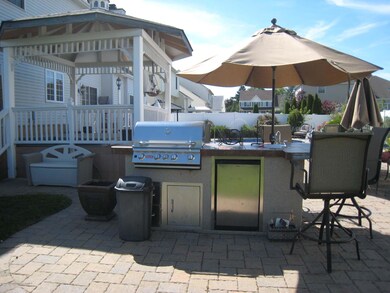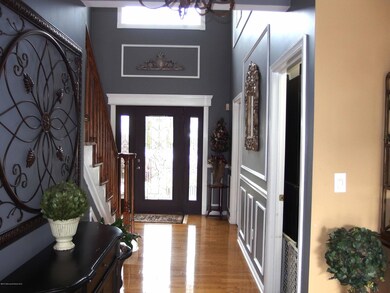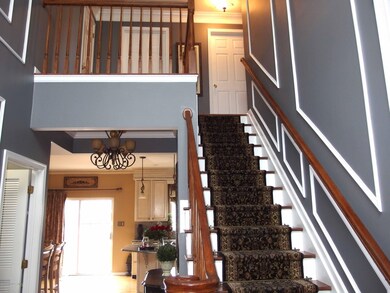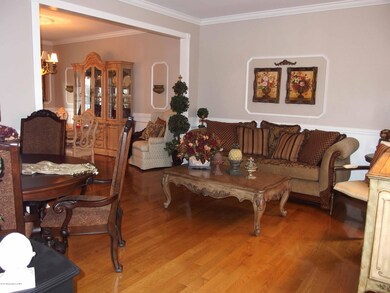
2 Albion Way Howell, NJ 07731
Georgia NeighborhoodHighlights
- Heated In Ground Pool
- Colonial Architecture
- Wood Flooring
- Howell High School Rated A-
- Deck
- Attic
About This Home
As of April 2021THIS FABULOUS EXP BERKSHIRE MODEL W/DRAMATIC @-STORY ENTRY LEADS TO A DREAM KITCHEN W/CTR ISLE,GRANITE COUNTER,S/S APPLIANCES,CUSTOM MOLDINGS TO CEILING & HRDWD FLR,DRAMATC FAM RM W/VAULTED CEILING,GAS FRPLC,CARPET.FRML LIV/RM & DIN RM W/HRDWD FLRS.SPACIOUS MAST/BDRM,BTHRM W/TUB & SEP SHOWER.CUSTOM MLDNGS THRU-OUT,HRDWD FLRS THRU-OUT.FAB COUNTRY CLUB BCKYD W/INGROUND POOL,LRG DECK W/GAZEBO, LRGE PATIO AROUND POOL,FIN BSMT,LOTS TO OFFER IN THIS LOVELY HOME.
Last Agent to Sell the Property
Sonia Brambier
Weichert Realtors-Manalapan License #7834121 Listed on: 06/24/2016
Last Buyer's Agent
Sonja Wojcik
Coldwell Banker Realty
Home Details
Home Type
- Single Family
Est. Annual Taxes
- $11,332
Year Built
- Built in 1998
Lot Details
- Fenced
- Sprinkler System
Parking
- 2 Car Direct Access Garage
- Parking Available
- Garage Door Opener
- Double-Wide Driveway
Home Design
- Colonial Architecture
- Brick Veneer
- Shingle Roof
- Vinyl Siding
Interior Spaces
- 2-Story Property
- Crown Molding
- Ceiling Fan
- Gas Fireplace
- Thermal Windows
- Window Screens
- Sliding Doors
- Entrance Foyer
- Family Room
- Living Room
- Dining Room
- Basement Fills Entire Space Under The House
- Attic Fan
- Laundry Room
Kitchen
- Eat-In Kitchen
- Gas Cooktop
- Stove
- Microwave
- Kitchen Island
- Granite Countertops
Flooring
- Wood
- Wall to Wall Carpet
- Ceramic Tile
Bedrooms and Bathrooms
- 4 Bedrooms
- Primary bedroom located on second floor
- Walk-In Closet
- Primary Bathroom is a Full Bathroom
- Dual Vanity Sinks in Primary Bathroom
- Primary Bathroom Bathtub Only
- Primary Bathroom includes a Walk-In Shower
Pool
- Heated In Ground Pool
- Saltwater Pool
- Vinyl Pool
- Fence Around Pool
- Pool Equipment Stays
Outdoor Features
- Deck
- Patio
- Exterior Lighting
- Gazebo
Schools
- Land O Pines Elementary School
- Howell North Middle School
- Freehold Regional High School
Utilities
- Forced Air Heating and Cooling System
- Heating System Uses Natural Gas
- Programmable Thermostat
- Natural Gas Water Heater
- Water Purifier
Community Details
- No Home Owners Association
- Centennial Pnt Subdivision
Listing and Financial Details
- Exclusions: WASHER,DRYER,2 FOYER FIX,DIN RM FIX.LIV RM,DIN RM,LIV RM,MAST BDRM WINDOW TREATMENT.PATIO FURN,GRILL
- Assessor Parcel Number 21-00110-06-00012
Ownership History
Purchase Details
Home Financials for this Owner
Home Financials are based on the most recent Mortgage that was taken out on this home.Purchase Details
Home Financials for this Owner
Home Financials are based on the most recent Mortgage that was taken out on this home.Purchase Details
Purchase Details
Home Financials for this Owner
Home Financials are based on the most recent Mortgage that was taken out on this home.Similar Homes in Howell, NJ
Home Values in the Area
Average Home Value in this Area
Purchase History
| Date | Type | Sale Price | Title Company |
|---|---|---|---|
| Deed | $655,000 | Acres Land Title Agency Inc | |
| Deed | -- | -- | |
| Interfamily Deed Transfer | -- | None Available | |
| Deed | $222,865 | -- |
Mortgage History
| Date | Status | Loan Amount | Loan Type |
|---|---|---|---|
| Open | $456,000 | New Conventional | |
| Previous Owner | $409,500 | No Value Available | |
| Previous Owner | -- | No Value Available | |
| Previous Owner | $30,000 | Credit Line Revolving | |
| Previous Owner | $257,124 | FHA | |
| Previous Owner | $270,040 | FHA | |
| Previous Owner | $177,000 | No Value Available |
Property History
| Date | Event | Price | Change | Sq Ft Price |
|---|---|---|---|---|
| 04/05/2021 04/05/21 | Sold | $655,000 | +4.0% | $267 / Sq Ft |
| 03/03/2021 03/03/21 | Pending | -- | -- | -- |
| 02/18/2021 02/18/21 | For Sale | $629,999 | +38.5% | $257 / Sq Ft |
| 10/20/2016 10/20/16 | Sold | $455,000 | -- | $185 / Sq Ft |
Tax History Compared to Growth
Tax History
| Year | Tax Paid | Tax Assessment Tax Assessment Total Assessment is a certain percentage of the fair market value that is determined by local assessors to be the total taxable value of land and additions on the property. | Land | Improvement |
|---|---|---|---|---|
| 2024 | $13,304 | $769,000 | $317,000 | $452,000 |
| 2023 | $13,304 | $714,500 | $247,000 | $467,500 |
| 2022 | $12,104 | $632,100 | $187,000 | $445,100 |
| 2021 | $11,590 | $527,400 | $187,000 | $340,400 |
| 2020 | $11,590 | $498,500 | $162,000 | $336,500 |
| 2019 | $11,679 | $492,800 | $162,000 | $330,800 |
| 2018 | $11,098 | $466,100 | $147,000 | $319,100 |
| 2017 | $11,667 | $484,300 | $147,000 | $337,300 |
| 2016 | $11,614 | $475,800 | $147,000 | $328,800 |
| 2015 | $11,332 | $459,700 | $132,000 | $327,700 |
| 2014 | $10,979 | $413,200 | $144,000 | $269,200 |
Agents Affiliated with this Home
-
Jessica Figlar

Seller's Agent in 2021
Jessica Figlar
Liberty Realty, LLC
(908) 447-9968
1 in this area
46 Total Sales
-
Kimberly Carrafiello

Buyer's Agent in 2021
Kimberly Carrafiello
Coldwell Banker Realty
(201) 638-1757
4 in this area
57 Total Sales
-
S
Seller's Agent in 2016
Sonia Brambier
Weichert Realtors-Manalapan
-
S
Buyer's Agent in 2016
Sonja Wojcik
Coldwell Banker Realty
-
C
Buyer Co-Listing Agent in 2016
Catherine Jensen
BHHS Fox & Roach
Map
Source: MOREMLS (Monmouth Ocean Regional REALTORS®)
MLS Number: 21624999
APN: 21-00110-06-00012
- 30 Gristmill Rd
- 12 Grindstone Rd
- 41 Carlisle Ct
- 29 Silverbrooke Cir
- 8 Shadow Ridge Ct
- 4 N Durham Dr Unit 46
- 3 Stoney Brook Trail
- 7 Stoney Brook Trail
- 171 W 6th St
- 18 Lily Pond Ct
- 7 Grace Ln
- 21 Essex Ln Unit 21E
- 10 Freewood St
- 830 Hulses Corner Rd
- 8 Aster Ln Unit 8A
- 19 E 4th St
- 633 Hulses Corner Rd
- 900 Fort Plains Rd
- 10 Moonlight Way
- 21 Citation St
