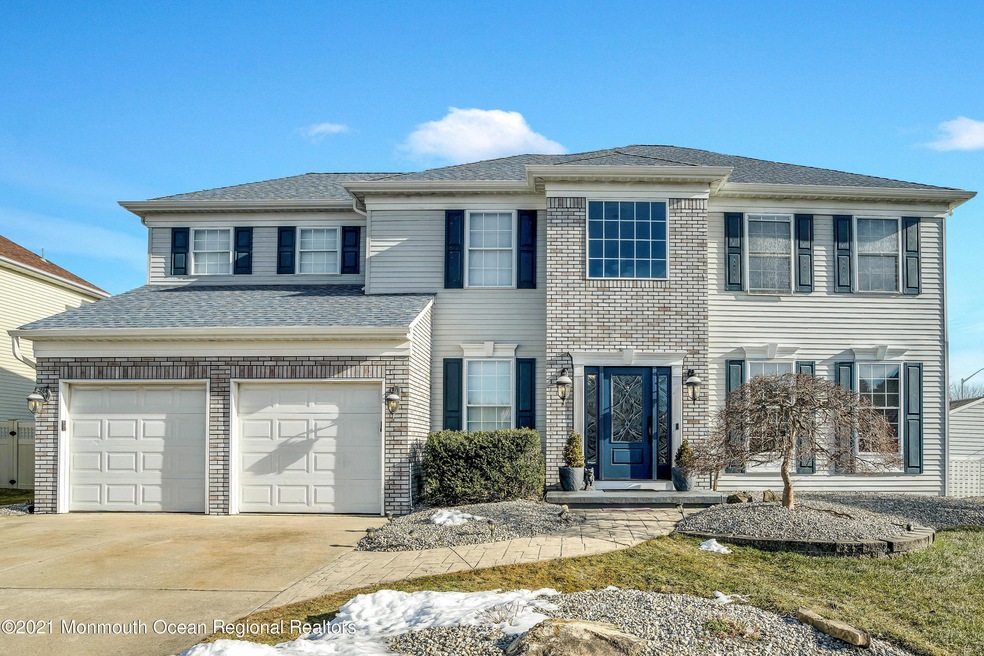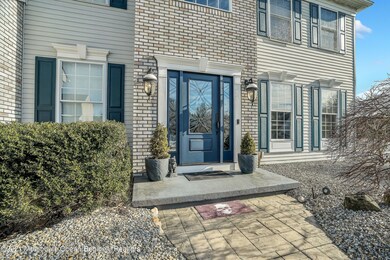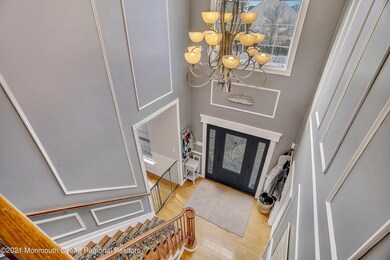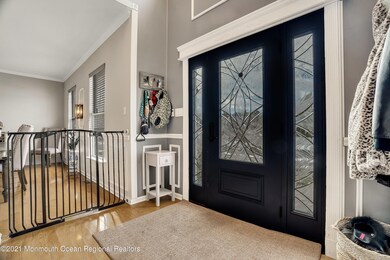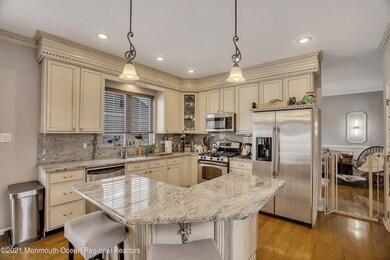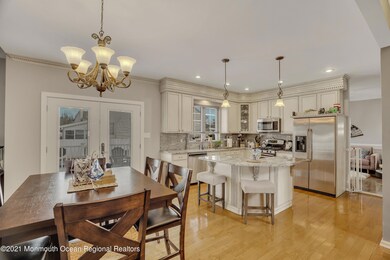
2 Albion Way Howell, NJ 07731
Adelphia NeighborhoodHighlights
- Heated In Ground Pool
- Colonial Architecture
- Wood Flooring
- Howell High School Rated A-
- Deck
- Bonus Room
About This Home
As of April 2021One-of-a-kind sought-after Centennial Point beauty! Turn the key to your luxury home and just relax! This stunning Berkshire model features a gorgeous & dramatic 2-story entrance w/ large foyer, high ceilings & stairway. Enter your dream gourmet chef's kitchen w/ ss appliances, granite counters, custom cabinetry & crown molding, large center island and eat-in/dining area. Take one step down into your large sunk-in living room with high vaulted ceilings, gas fireplace, tons of windows & sunlight. Look out onto your resort-style backyard w/ inground pool, built-in outdoor kitchen/grill, large deck, patio, yard and shed for storage. A large dining room, extra sitting room, hardwood floors, walk-in laundry room, 2-car garage, full bath complete the first floor. 2nd floor offers 4 spacious bedrooms, 2 full baths, lovely balconies overlooking the foyer and another onto the living room, walk-in closets and tons of storage. Enjoy a huge finished basement perfect for a home gym, storage, extra living room, office and so much more. Newer roof, washer/dryer, carpet in living room, gutters, shutters, pool liner & salt generator, deck pavers and many more updates mean very low maintenance! Truly the perfect home and location to raise a family and entertain friends, family & neighbors!
Last Agent to Sell the Property
Liberty Realty, LLC License #0895083 Listed on: 02/18/2021

Home Details
Home Type
- Single Family
Est. Annual Taxes
- $11,679
Year Built
- Built in 1998
Lot Details
- 10,454 Sq Ft Lot
- Fenced
- Sprinkler System
Parking
- 2 Car Attached Garage
Home Design
- Colonial Architecture
- Brick Veneer
- Shingle Roof
- Vinyl Siding
Interior Spaces
- 3-Story Property
- Crown Molding
- Ceiling height of 9 feet on the main level
- Gas Fireplace
- Sliding Doors
- Sunken Living Room
- Combination Kitchen and Dining Room
- Den
- Bonus Room
- Finished Basement
Kitchen
- Breakfast Area or Nook
- Eat-In Kitchen
- Kitchen Island
- Granite Countertops
Flooring
- Wood
- Wall to Wall Carpet
Bedrooms and Bathrooms
- 4 Bedrooms
- Walk-In Closet
- Primary Bathroom is a Full Bathroom
Pool
- Heated In Ground Pool
- Outdoor Pool
- Saltwater Pool
- Fence Around Pool
Outdoor Features
- Deck
- Patio
- Storage Shed
- Outdoor Grill
Schools
- Land O Pines Elementary School
- Howell North Middle School
- Freehold Regional High School
Utilities
- Forced Air Heating and Cooling System
- Heating System Uses Natural Gas
- Natural Gas Water Heater
Community Details
- No Home Owners Association
- Centennial Pnt Subdivision
Listing and Financial Details
- Assessor Parcel Number 21-00110-06-00012
Ownership History
Purchase Details
Home Financials for this Owner
Home Financials are based on the most recent Mortgage that was taken out on this home.Purchase Details
Home Financials for this Owner
Home Financials are based on the most recent Mortgage that was taken out on this home.Purchase Details
Purchase Details
Home Financials for this Owner
Home Financials are based on the most recent Mortgage that was taken out on this home.Similar Homes in Howell, NJ
Home Values in the Area
Average Home Value in this Area
Purchase History
| Date | Type | Sale Price | Title Company |
|---|---|---|---|
| Deed | $655,000 | Acres Land Title Agency Inc | |
| Deed | -- | -- | |
| Interfamily Deed Transfer | -- | None Available | |
| Deed | $222,865 | -- |
Mortgage History
| Date | Status | Loan Amount | Loan Type |
|---|---|---|---|
| Open | $456,000 | New Conventional | |
| Previous Owner | $409,500 | No Value Available | |
| Previous Owner | -- | No Value Available | |
| Previous Owner | $30,000 | Credit Line Revolving | |
| Previous Owner | $257,124 | FHA | |
| Previous Owner | $270,040 | FHA | |
| Previous Owner | $177,000 | No Value Available |
Property History
| Date | Event | Price | Change | Sq Ft Price |
|---|---|---|---|---|
| 04/05/2021 04/05/21 | Sold | $655,000 | +4.0% | $267 / Sq Ft |
| 03/03/2021 03/03/21 | Pending | -- | -- | -- |
| 02/18/2021 02/18/21 | For Sale | $629,999 | +38.5% | $257 / Sq Ft |
| 10/20/2016 10/20/16 | Sold | $455,000 | -- | $185 / Sq Ft |
Tax History Compared to Growth
Tax History
| Year | Tax Paid | Tax Assessment Tax Assessment Total Assessment is a certain percentage of the fair market value that is determined by local assessors to be the total taxable value of land and additions on the property. | Land | Improvement |
|---|---|---|---|---|
| 2024 | $13,304 | $769,000 | $317,000 | $452,000 |
| 2023 | $13,304 | $714,500 | $247,000 | $467,500 |
| 2022 | $12,104 | $632,100 | $187,000 | $445,100 |
| 2021 | $11,590 | $527,400 | $187,000 | $340,400 |
| 2020 | $11,590 | $498,500 | $162,000 | $336,500 |
| 2019 | $11,679 | $492,800 | $162,000 | $330,800 |
| 2018 | $11,098 | $466,100 | $147,000 | $319,100 |
| 2017 | $11,667 | $484,300 | $147,000 | $337,300 |
| 2016 | $11,614 | $475,800 | $147,000 | $328,800 |
| 2015 | $11,332 | $459,700 | $132,000 | $327,700 |
| 2014 | $10,979 | $413,200 | $144,000 | $269,200 |
Agents Affiliated with this Home
-
Jessica Figlar

Seller's Agent in 2021
Jessica Figlar
Liberty Realty, LLC
(908) 447-9968
1 in this area
46 Total Sales
-
Kimberly Carrafiello

Buyer's Agent in 2021
Kimberly Carrafiello
Coldwell Banker Realty
(201) 638-1757
4 in this area
57 Total Sales
-
S
Seller's Agent in 2016
Sonia Brambier
Weichert Realtors-Manalapan
-
S
Buyer's Agent in 2016
Sonja Wojcik
Coldwell Banker Realty
-
C
Buyer Co-Listing Agent in 2016
Catherine Jensen
BHHS Fox & Roach
Map
Source: MOREMLS (Monmouth Ocean Regional REALTORS®)
MLS Number: 22104726
APN: 21-00110-06-00012
- 30 Gristmill Rd
- 12 Grindstone Rd
- 41 Carlisle Ct
- 29 Silverbrooke Cir
- 8 Shadow Ridge Ct
- 4 N Durham Dr Unit 46
- 3 Stoney Brook Trail
- 7 Stoney Brook Trail
- 171 W 6th St
- 18 Lily Pond Ct
- 7 Grace Ln
- 21 Essex Ln Unit 21E
- 10 Freewood St
- 830 Hulses Corner Rd
- 8 Aster Ln Unit 8A
- 19 E 4th St
- 633 Hulses Corner Rd
- 900 Fort Plains Rd
- 10 Moonlight Way
- 21 Citation St
