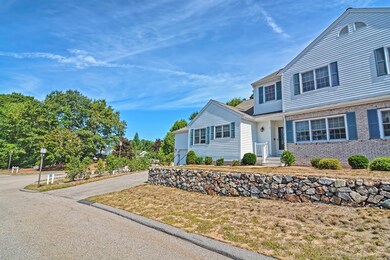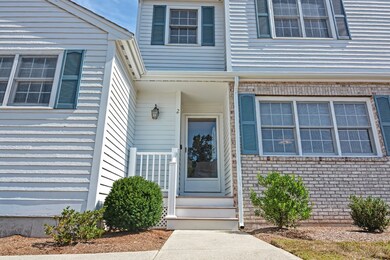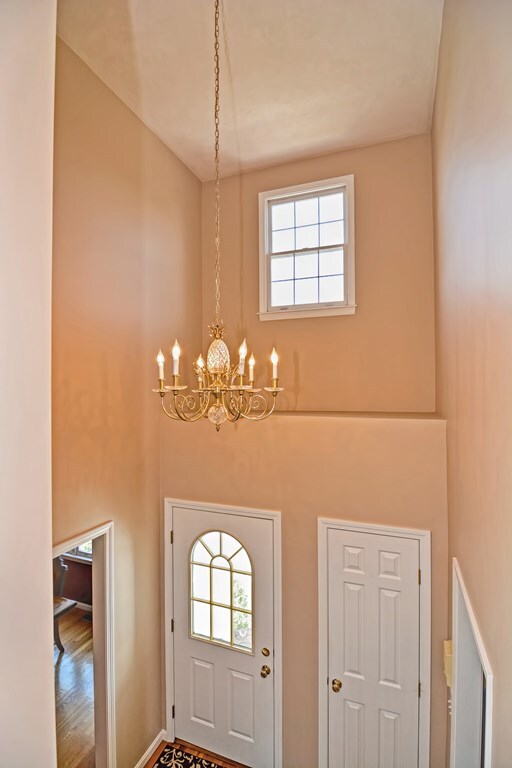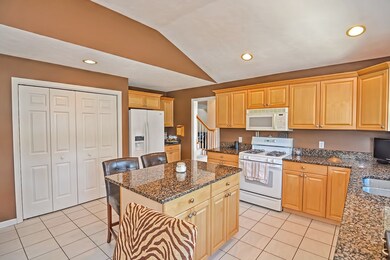
2 Aspen Way Franklin, MA 02038
Highlights
- Lake View
- Wood Flooring
- Intercom
- Gerald M. Parmenter Elementary School Rated A-
- Attic
- Forced Air Heating and Cooling System
About This Home
As of May 2025BEAUTIFUL 3 Bed, 2.5 bath end unit town home in very desirable Chestnut Ridge. Classic floor plan with large eat in kitchen w/ lots of cabinets, island and granite counters. First floor master with walk in closet and master bath. Formal dining room opens to the beautiful great room with cathedral ceilings and gas fireplace w/slider to over sized back deck. 2nd level features two nice sized bedrooms and full bath along with loft area perfect for your home office. One car garage, and community pool complete this lovely home. This superior location provides easy assess to 496, commuter rail, shopping and restaurants. Very easy to show.
Last Agent to Sell the Property
Berkshire Hathaway HomeServices Evolution Properties Listed on: 08/24/2020

Townhouse Details
Home Type
- Townhome
Est. Annual Taxes
- $6,298
Year Built
- Built in 2001
Parking
- 1 Car Garage
Property Views
- Lake
- Pond
Kitchen
- Range
- Microwave
- Dishwasher
Flooring
- Wood
- Wall to Wall Carpet
- Tile
Schools
- Franklin High School
Utilities
- Forced Air Heating and Cooling System
- Heating System Uses Gas
- Water Holding Tank
- Natural Gas Water Heater
- Cable TV Available
Additional Features
- Laundry in unit
- Year Round Access
- Attic
- Basement
Community Details
- Pets Allowed
Ownership History
Purchase Details
Home Financials for this Owner
Home Financials are based on the most recent Mortgage that was taken out on this home.Purchase Details
Purchase Details
Purchase Details
Similar Homes in Franklin, MA
Home Values in the Area
Average Home Value in this Area
Purchase History
| Date | Type | Sale Price | Title Company |
|---|---|---|---|
| Condominium Deed | $655,000 | None Available | |
| Quit Claim Deed | -- | None Available | |
| Quit Claim Deed | -- | None Available | |
| Quit Claim Deed | -- | None Available | |
| Quit Claim Deed | -- | None Available | |
| Quit Claim Deed | -- | None Available | |
| Quit Claim Deed | -- | None Available | |
| Deed | $269,900 | -- |
Mortgage History
| Date | Status | Loan Amount | Loan Type |
|---|---|---|---|
| Previous Owner | $145,000 | New Conventional | |
| Previous Owner | $240,000 | No Value Available |
Property History
| Date | Event | Price | Change | Sq Ft Price |
|---|---|---|---|---|
| 05/29/2025 05/29/25 | Sold | $655,000 | -2.1% | $317 / Sq Ft |
| 03/15/2025 03/15/25 | Pending | -- | -- | -- |
| 03/03/2025 03/03/25 | For Sale | $669,000 | +6.2% | $324 / Sq Ft |
| 02/29/2024 02/29/24 | Sold | $630,000 | +1.6% | $305 / Sq Ft |
| 01/21/2024 01/21/24 | Pending | -- | -- | -- |
| 01/16/2024 01/16/24 | For Sale | $620,000 | +39.3% | $300 / Sq Ft |
| 11/06/2020 11/06/20 | Sold | $445,000 | -1.1% | $216 / Sq Ft |
| 09/29/2020 09/29/20 | Pending | -- | -- | -- |
| 09/04/2020 09/04/20 | Price Changed | $450,000 | -6.2% | $218 / Sq Ft |
| 08/24/2020 08/24/20 | For Sale | $479,900 | +65.5% | $233 / Sq Ft |
| 01/20/2012 01/20/12 | Sold | $290,000 | -10.7% | $154 / Sq Ft |
| 01/08/2012 01/08/12 | Pending | -- | -- | -- |
| 11/07/2011 11/07/11 | Price Changed | $324,900 | -3.0% | $172 / Sq Ft |
| 10/24/2011 10/24/11 | Price Changed | $334,900 | -1.5% | $178 / Sq Ft |
| 10/04/2011 10/04/11 | Price Changed | $339,900 | -1.4% | $180 / Sq Ft |
| 09/19/2011 09/19/11 | For Sale | $344,900 | -- | $183 / Sq Ft |
Tax History Compared to Growth
Tax History
| Year | Tax Paid | Tax Assessment Tax Assessment Total Assessment is a certain percentage of the fair market value that is determined by local assessors to be the total taxable value of land and additions on the property. | Land | Improvement |
|---|---|---|---|---|
| 2025 | $6,298 | $542,000 | $0 | $542,000 |
| 2024 | $6,164 | $522,800 | $0 | $522,800 |
| 2023 | $6,026 | $479,000 | $0 | $479,000 |
| 2022 | $5,953 | $423,700 | $0 | $423,700 |
| 2021 | $5,901 | $402,800 | $0 | $402,800 |
| 2020 | $5,988 | $412,700 | $0 | $412,700 |
| 2019 | $5,585 | $381,000 | $0 | $381,000 |
| 2018 | $5,614 | $383,200 | $0 | $383,200 |
| 2017 | $5,129 | $351,800 | $0 | $351,800 |
| 2016 | $5,095 | $351,400 | $0 | $351,400 |
| 2015 | $5,437 | $366,400 | $0 | $366,400 |
| 2014 | $4,571 | $316,300 | $0 | $316,300 |
Agents Affiliated with this Home
-
Warren Reynolds

Seller's Agent in 2025
Warren Reynolds
Berkshire Hathaway HomeServices Commonwealth Real Estate
(508) 561-6259
74 Total Sales
-
Anthony McDonnell

Buyer's Agent in 2025
Anthony McDonnell
Berkshire Hathaway HomeServices Evolution Properties
(508) 813-9185
67 Total Sales
-
William Concannon

Buyer's Agent in 2024
William Concannon
Louise Condon Realty
(617) 347-4933
45 Total Sales
-
Trish Bergevine

Seller's Agent in 2020
Trish Bergevine
Berkshire Hathaway HomeServices Evolution Properties
(617) 899-8373
165 Total Sales
-
Mike Mahoney

Buyer's Agent in 2020
Mike Mahoney
RTN Realty Advisors LLC.
(617) 306-2190
36 Total Sales
-

Seller's Agent in 2012
Kristine Johnson
Keller Williams Realty North Central
Map
Source: MLS Property Information Network (MLS PIN)
MLS Number: 72714721
APN: FRAN-000281-000000-000003-000023
- 3 Dogwood Cir
- 9 Village Way Unit 31
- 23 Juniper Rd
- 30 Northern Spy Rd
- 29 Lewis St
- 60 Uncas Ave Unit 1
- 62 Uncas Ave Unit 2
- 153 E Central St
- 60 Milliken Ave
- 18 Corbin St
- 40 Pheasant Run Ct
- 90 E Central St Unit 103
- 90 E Central St Unit 205
- 90 E Central St Unit 102
- 90 E Central St Unit 203
- 90 E Central St Unit 302
- 90 E Central St Unit 304
- 90 E Central St Unit 101
- 248 Summer St
- 266 Pleasant St






