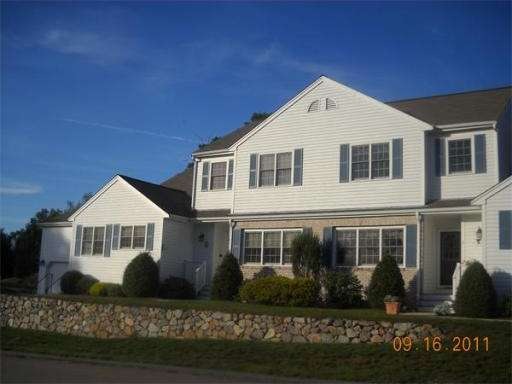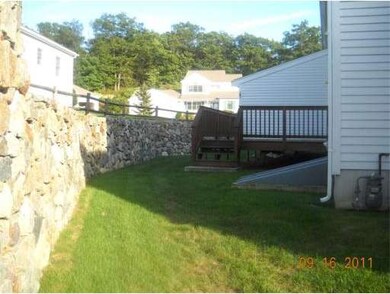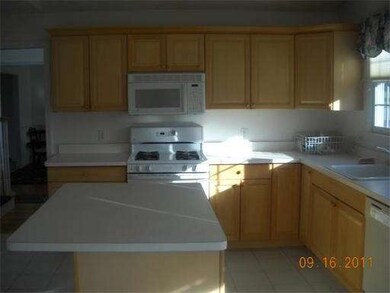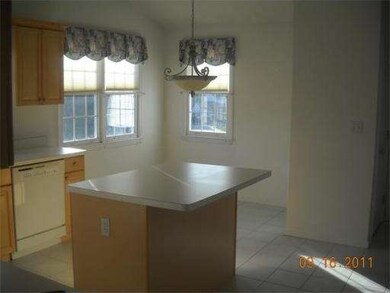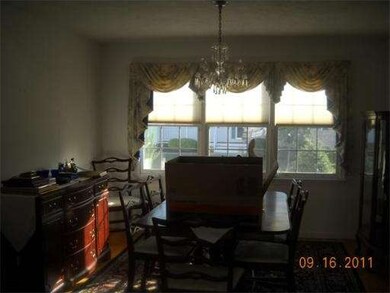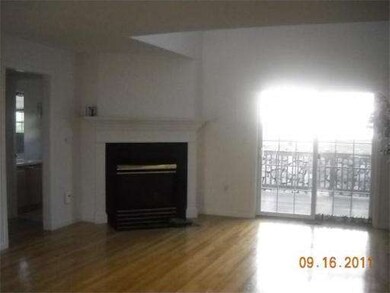
2 Aspen Way Franklin, MA 02038
Highlights
- Golf Course Community
- Medical Services
- Deck
- Gerald M. Parmenter Elementary School Rated A-
- In Ground Pool
- Property is near public transit
About This Home
As of May 2025BEAUTIFUL CHESTNUT RIDGE II. NEUTRAL TOWNHOUSE WITH GAS FP, HARDWOOD FLOORS IN LR/DR, CERAMIC TILED KITCHEN & BATHS, NATURAL MAPLE CABINETRY. PRIVATE DECK. FIRST FLOOR MASTER BEDROOM SUITE. LARGE ATTIC AREA FOR STORAGE AND FULL BASEMENT. CENTRAL AIR AND GAS UTILITIES AND APPLIANCES. GOOD CONDITION. EASY TO SHOW.
Last Agent to Sell the Property
Kristine Johnson
Keller Williams Realty North Central License #454500324 Listed on: 09/22/2011

Townhouse Details
Home Type
- Townhome
Est. Annual Taxes
- $4,176
Year Built
- Built in 2001
Parking
- 1 Car Attached Garage
- Garage Door Opener
- Open Parking
- Off-Street Parking
Home Design
- Half Duplex
- Frame Construction
- Shingle Roof
- Asphalt Roof
Interior Spaces
- 1,884 Sq Ft Home
- 2-Story Property
- 1 Fireplace
- Insulated Windows
- Window Screens
- Insulated Doors
- Loft
- Intercom
Kitchen
- Range
- Microwave
- Dishwasher
- Disposal
Flooring
- Wood
- Carpet
- Tile
Bedrooms and Bathrooms
- 2 Bedrooms
- Primary Bedroom on Main
Laundry
- Laundry on main level
- Washer and Gas Dryer Hookup
Outdoor Features
- In Ground Pool
- Deck
Utilities
- Forced Air Heating and Cooling System
- 1 Cooling Zone
- 1 Heating Zone
- Heating System Uses Natural Gas
- Separate Meters
- 100 Amp Service
- Natural Gas Connected
- Gas Water Heater
Additional Features
- End Unit
- Property is near public transit
Listing and Financial Details
- Assessor Parcel Number M:281 L:003023,3692968
Community Details
Overview
- Property has a Home Owners Association
- Association fees include insurance, maintenance structure, road maintenance, ground maintenance, snow removal, trash
- Chestnut Ridge Ii Community
Amenities
- Medical Services
- Shops
- Coin Laundry
Recreation
- Golf Course Community
- Community Pool
- Jogging Path
Pet Policy
- Pets Allowed
Security
- Storm Doors
Ownership History
Purchase Details
Home Financials for this Owner
Home Financials are based on the most recent Mortgage that was taken out on this home.Purchase Details
Purchase Details
Purchase Details
Similar Home in Franklin, MA
Home Values in the Area
Average Home Value in this Area
Purchase History
| Date | Type | Sale Price | Title Company |
|---|---|---|---|
| Condominium Deed | $655,000 | None Available | |
| Condominium Deed | $655,000 | None Available | |
| Quit Claim Deed | -- | None Available | |
| Quit Claim Deed | -- | None Available | |
| Quit Claim Deed | -- | None Available | |
| Quit Claim Deed | -- | None Available | |
| Quit Claim Deed | -- | None Available | |
| Quit Claim Deed | -- | None Available | |
| Deed | $269,900 | -- |
Mortgage History
| Date | Status | Loan Amount | Loan Type |
|---|---|---|---|
| Previous Owner | $145,000 | New Conventional | |
| Previous Owner | $240,000 | No Value Available |
Property History
| Date | Event | Price | Change | Sq Ft Price |
|---|---|---|---|---|
| 05/29/2025 05/29/25 | Sold | $655,000 | -2.1% | $317 / Sq Ft |
| 03/15/2025 03/15/25 | Pending | -- | -- | -- |
| 03/03/2025 03/03/25 | For Sale | $669,000 | +6.2% | $324 / Sq Ft |
| 02/29/2024 02/29/24 | Sold | $630,000 | +1.6% | $305 / Sq Ft |
| 01/21/2024 01/21/24 | Pending | -- | -- | -- |
| 01/16/2024 01/16/24 | For Sale | $620,000 | +39.3% | $300 / Sq Ft |
| 11/06/2020 11/06/20 | Sold | $445,000 | -1.1% | $216 / Sq Ft |
| 09/29/2020 09/29/20 | Pending | -- | -- | -- |
| 09/04/2020 09/04/20 | Price Changed | $450,000 | -6.2% | $218 / Sq Ft |
| 08/24/2020 08/24/20 | For Sale | $479,900 | +65.5% | $233 / Sq Ft |
| 01/20/2012 01/20/12 | Sold | $290,000 | -10.7% | $154 / Sq Ft |
| 01/08/2012 01/08/12 | Pending | -- | -- | -- |
| 11/07/2011 11/07/11 | Price Changed | $324,900 | -3.0% | $172 / Sq Ft |
| 10/24/2011 10/24/11 | Price Changed | $334,900 | -1.5% | $178 / Sq Ft |
| 10/04/2011 10/04/11 | Price Changed | $339,900 | -1.4% | $180 / Sq Ft |
| 09/19/2011 09/19/11 | For Sale | $344,900 | -- | $183 / Sq Ft |
Tax History Compared to Growth
Tax History
| Year | Tax Paid | Tax Assessment Tax Assessment Total Assessment is a certain percentage of the fair market value that is determined by local assessors to be the total taxable value of land and additions on the property. | Land | Improvement |
|---|---|---|---|---|
| 2025 | $6,298 | $542,000 | $0 | $542,000 |
| 2024 | $6,164 | $522,800 | $0 | $522,800 |
| 2023 | $6,026 | $479,000 | $0 | $479,000 |
| 2022 | $5,953 | $423,700 | $0 | $423,700 |
| 2021 | $5,901 | $402,800 | $0 | $402,800 |
| 2020 | $5,988 | $412,700 | $0 | $412,700 |
| 2019 | $5,585 | $381,000 | $0 | $381,000 |
| 2018 | $5,614 | $383,200 | $0 | $383,200 |
| 2017 | $5,129 | $351,800 | $0 | $351,800 |
| 2016 | $5,095 | $351,400 | $0 | $351,400 |
| 2015 | $5,437 | $366,400 | $0 | $366,400 |
| 2014 | $4,571 | $316,300 | $0 | $316,300 |
Agents Affiliated with this Home
-

Seller's Agent in 2025
Warren Reynolds
Berkshire Hathaway HomeServices Commonwealth Real Estate
(508) 561-6259
75 Total Sales
-

Buyer's Agent in 2025
Anthony McDonnell
Berkshire Hathaway HomeServices Evolution Properties
(508) 813-9185
68 Total Sales
-

Buyer's Agent in 2024
William Concannon
Louise Condon Realty
(617) 347-4933
45 Total Sales
-

Seller's Agent in 2020
Trish Bergevine
Berkshire Hathaway HomeServices Evolution Properties
(617) 899-8373
164 Total Sales
-
M
Buyer's Agent in 2020
Mike Mahoney
RTN Realty Advisors LLC.
-
K
Seller's Agent in 2012
Kristine Johnson
Keller Williams Realty North Central
Map
Source: MLS Property Information Network (MLS PIN)
MLS Number: 71290780
APN: FRAN-000281-000000-000003-000023
- 23 Indian Ln
- 6 Magnolia Dr Unit 6
- 9 Village Way Unit 31
- 2 Eighteenth Dr
- 2 Eighteenth Dr Unit 2
- 23 Juniper Rd
- L2 Uncas Ave
- L1 Uncas Ave
- 62 Uncas Ave Unit 2
- 69 Milliken Ave Unit 17
- 153 E Central St
- 82 Uncas Ave Unit 1
- 40 Cross St
- 7 Acorn Place
- 36 Ruggles St
- 90 E Central St Unit 202
- 90 E Central St Unit 106
- 90 E Central St Unit 301
- 90 E Central St Unit 103
- 90 E Central St Unit 205
