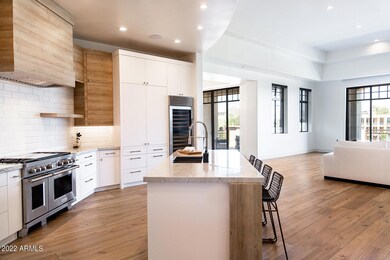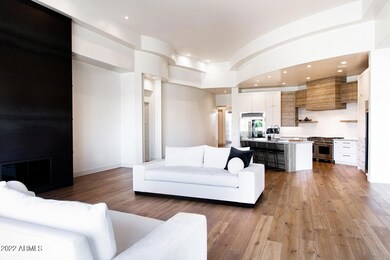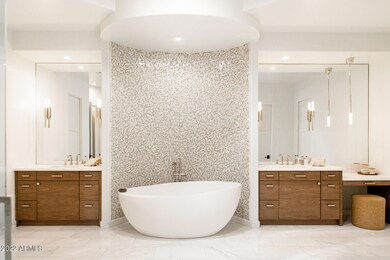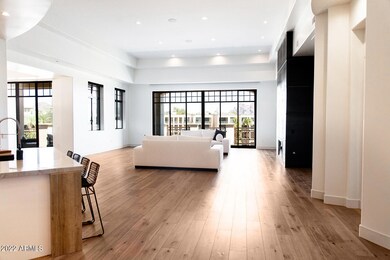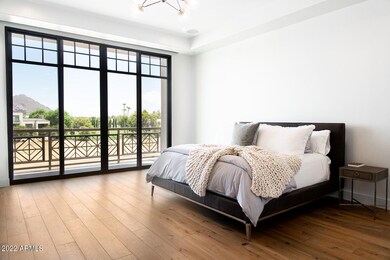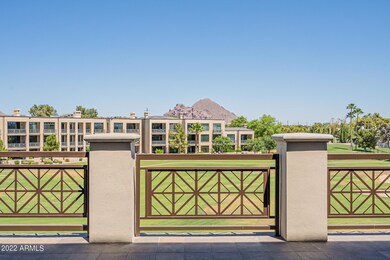
2 Biltmore Estate Unit 313 Phoenix, AZ 85016
Camelback East Village NeighborhoodHighlights
- On Golf Course
- Fitness Center
- Gated Parking
- Phoenix Coding Academy Rated A
- Unit is on the top floor
- Gated Community
About This Home
As of February 2023Introducing residence 313, located within the privately gated community of Two Biltmore Estates. This newly imagined home presents a rare and unparalleled opportunity to live in one the most coveted communities within the Biltmore Circle. Completely remodeled to showcase the most current design and color palette, with stunning French oak hard wood floors gracing the halls and common spaces of the home, Carrera Bella marble floors in bathrooms, and eye-catching custom lighting throughout. This easy flowing split floorplan is ideal for entertaining or relaxing on one of the 3 patios that capture beautiful mountain views. Only the finest finishes were used to complete this remodel, including Brizo and Waterworks plumbing fixtures, new top tier appliances, custom cabinetry and countertops, and custom fireplace surround. With breathtaking views and architecture respecting the Biltmore style established by Frank Lloyd Wright, this home is located just steps away from the Adobe Golf Course, elegant eateries, shopping, and the iconic Arizona Biltmore Resort. Truly a lock and leave lifestyle representing exceptional living at its finest.
Last Agent to Sell the Property
Jack Luciano
Platinum Living Realty License #SA572325000 Listed on: 06/27/2022
Property Details
Home Type
- Condominium
Est. Annual Taxes
- $28,724
Year Built
- Built in 2008
Lot Details
- On Golf Course
- 1 Common Wall
HOA Fees
Parking
- 3 Car Garage
- Garage Door Opener
- Gated Parking
- Assigned Parking
- Community Parking Structure
Property Views
- City Lights
- Mountain
Home Design
- Built-Up Roof
- Block Exterior
- Metal Construction or Metal Frame
- Stucco
Interior Spaces
- 4,817 Sq Ft Home
- 3-Story Property
- Ceiling height of 9 feet or more
- Gas Fireplace
- Double Pane Windows
- Solar Screens
- Family Room with Fireplace
- 2 Fireplaces
- Smart Home
Kitchen
- Breakfast Bar
- Built-In Microwave
- Kitchen Island
Flooring
- Wood
- Stone
Bedrooms and Bathrooms
- 4 Bedrooms
- Fireplace in Primary Bedroom
- Primary Bathroom is a Full Bathroom
- 5 Bathrooms
- Dual Vanity Sinks in Primary Bathroom
- Bidet
- Bathtub With Separate Shower Stall
Schools
- Madison #1 Middle Elementary School
- Madison Elementary Middle School
- Camelback High School
Utilities
- Refrigerated Cooling System
- Heating System Uses Natural Gas
- Tankless Water Heater
- High Speed Internet
- Cable TV Available
Additional Features
- No Interior Steps
- Covered patio or porch
- Unit is on the top floor
Listing and Financial Details
- Tax Lot 313
- Assessor Parcel Number 164-71-572
Community Details
Overview
- Association fees include roof repair, insurance, sewer, ground maintenance, street maintenance, front yard maint, trash, water, roof replacement, maintenance exterior
- Brown Managment Association, Phone Number (480) 539-1396
- Abeva Association, Phone Number (602) 955-1003
- Association Phone (602) 955-1003
- Built by GK Biltmore
- Two Biltmore Estates 2Nd Amd Subdivision
Amenities
- Clubhouse
- Recreation Room
Recreation
- Golf Course Community
- Fitness Center
- Heated Community Pool
- Community Spa
Security
- Gated Community
- Fire Sprinkler System
Ownership History
Purchase Details
Home Financials for this Owner
Home Financials are based on the most recent Mortgage that was taken out on this home.Purchase Details
Home Financials for this Owner
Home Financials are based on the most recent Mortgage that was taken out on this home.Purchase Details
Home Financials for this Owner
Home Financials are based on the most recent Mortgage that was taken out on this home.Purchase Details
Similar Homes in the area
Home Values in the Area
Average Home Value in this Area
Purchase History
| Date | Type | Sale Price | Title Company |
|---|---|---|---|
| Warranty Deed | $3,850,000 | Premier Title Agency | |
| Warranty Deed | $2,020,000 | Equity Title Agency Inc | |
| Cash Sale Deed | $2,000,000 | Great American Title Agency | |
| Cash Sale Deed | $1,980,000 | Chicago |
Mortgage History
| Date | Status | Loan Amount | Loan Type |
|---|---|---|---|
| Previous Owner | $1,515,000 | New Conventional |
Property History
| Date | Event | Price | Change | Sq Ft Price |
|---|---|---|---|---|
| 05/30/2025 05/30/25 | For Sale | $5,500,000 | +42.9% | $1,142 / Sq Ft |
| 02/09/2023 02/09/23 | Sold | $3,850,000 | -10.4% | $799 / Sq Ft |
| 01/06/2023 01/06/23 | Pending | -- | -- | -- |
| 06/27/2022 06/27/22 | For Sale | $4,295,000 | +112.6% | $892 / Sq Ft |
| 03/18/2020 03/18/20 | Sold | $2,020,000 | -15.8% | $414 / Sq Ft |
| 03/18/2020 03/18/20 | Price Changed | $2,399,000 | 0.0% | $492 / Sq Ft |
| 12/10/2019 12/10/19 | Pending | -- | -- | -- |
| 09/12/2019 09/12/19 | For Sale | $2,399,000 | +20.0% | $492 / Sq Ft |
| 04/10/2013 04/10/13 | Sold | $2,000,000 | -9.1% | $410 / Sq Ft |
| 12/14/2012 12/14/12 | For Sale | $2,200,000 | -- | $451 / Sq Ft |
Tax History Compared to Growth
Tax History
| Year | Tax Paid | Tax Assessment Tax Assessment Total Assessment is a certain percentage of the fair market value that is determined by local assessors to be the total taxable value of land and additions on the property. | Land | Improvement |
|---|---|---|---|---|
| 2025 | $28,269 | $242,834 | -- | -- |
| 2024 | $29,353 | $231,271 | -- | -- |
| 2023 | $29,353 | $264,510 | $52,900 | $211,610 |
| 2022 | $28,478 | $216,060 | $43,210 | $172,850 |
| 2021 | $28,724 | $239,780 | $47,950 | $191,830 |
| 2020 | $28,277 | $254,760 | $50,950 | $203,810 |
| 2019 | $27,054 | $244,510 | $48,900 | $195,610 |
| 2018 | $26,376 | $218,620 | $43,720 | $174,900 |
| 2017 | $25,105 | $196,980 | $39,390 | $157,590 |
| 2016 | $24,218 | $195,710 | $39,140 | $156,570 |
| 2015 | $22,350 | $178,760 | $35,750 | $143,010 |
Agents Affiliated with this Home
-
Brock O'Neal

Seller's Agent in 2025
Brock O'Neal
West USA Realty
(480) 707-9479
14 in this area
172 Total Sales
-
J
Seller's Agent in 2023
Jack Luciano
Platinum Living Realty
-
Raul Siqueiros

Seller Co-Listing Agent in 2023
Raul Siqueiros
Luxe Realty
(480) 560-1744
13 in this area
48 Total Sales
-
Devon Connors

Seller's Agent in 2020
Devon Connors
Coldwell Banker Realty
(602) 228-1243
24 in this area
58 Total Sales
-
Lisa Kemper

Buyer's Agent in 2020
Lisa Kemper
Trillium Properties
(480) 363-6244
2 in this area
74 Total Sales
-
Carmen Brodeur

Buyer Co-Listing Agent in 2020
Carmen Brodeur
Trillium Properties
(602) 791-0536
2 in this area
89 Total Sales
Map
Source: Arizona Regional Multiple Listing Service (ARMLS)
MLS Number: 6424832
APN: 164-71-572
- 8 Biltmore Estates Dr Unit 117
- 8 Biltmore Estate Unit 212
- 2737 E Arizona Biltmore Cir Unit 8
- 40 Biltmore Estate
- 94 Biltmore Estates Dr
- 15 Biltmore Estates Dr
- 3105 E Marshall Ave
- 3033 E Claremont Ave
- 5732 N 25th St
- 84 Biltmore Est --
- 3140 E Claremont Ave
- 6131 N 28th Place
- 2413 E Rancho Dr
- 6138 N 28th St Unit 87
- 5205 N 25th Place
- 6191 N 29th Place
- 3282 E Palo Verde Dr
- 5401 N 25th St
- 5124 N 31st Place Unit 522
- 5124 N 31st Place Unit 512

