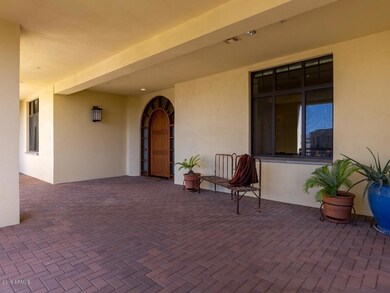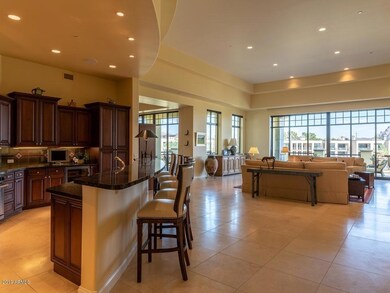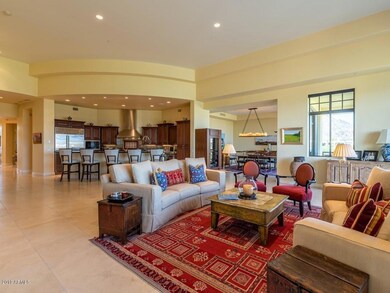
2 Biltmore Estate Unit 313 Phoenix, AZ 85016
Camelback East Village NeighborhoodHighlights
- On Golf Course
- Fitness Center
- Gated Parking
- Phoenix Coding Academy Rated A
- Unit is on the top floor
- Gated Community
About This Home
As of February 2023Live a complete worry-free, luxury lifestyle at the Biltmore's newest intimate gated community of Two Biltmore Estates. This residence is tucked at the southeast corner, perched privately on the top level with 180 degree Camelback & Mountain Preserve views, overlooking the Adobe Golf course. Pristine over-sized stone covers the great room, easily flowing to over 400 feet of stunning outdoor living (natural gas equipped). 3 private generous suites, plus office & media accomodate any lifestyle. Fresh paint, electronic shades, 16' ceilings, unexpected storage, chef's island kitchen & 3 conjoined underground parking places are just a few of this extraordinary residence unique offerings. Minimally lived & impeccably cared for/updated. Move-in perfect. You will be glad you saw it first.
Last Agent to Sell the Property
Coldwell Banker Realty License #SA504044000 Listed on: 09/12/2019

Property Details
Home Type
- Condominium
Est. Annual Taxes
- $26,376
Year Built
- Built in 2008
Lot Details
- On Golf Course
- End Unit
- Two or More Common Walls
- Private Streets
- Wrought Iron Fence
- Block Wall Fence
- Grass Covered Lot
HOA Fees
Parking
- 3 Car Garage
- Garage ceiling height seven feet or more
- Garage Door Opener
- Gated Parking
- Assigned Parking
- Community Parking Structure
Home Design
- Contemporary Architecture
- Built-Up Roof
- Concrete Roof
- Block Exterior
- Stone Exterior Construction
Interior Spaces
- 4,877 Sq Ft Home
- 3-Story Property
- Ceiling height of 9 feet or more
- Ceiling Fan
- Gas Fireplace
- Living Room with Fireplace
- 2 Fireplaces
- Mountain Views
- Security System Owned
Kitchen
- Breakfast Bar
- Gas Cooktop
- Built-In Microwave
Flooring
- Carpet
- Tile
Bedrooms and Bathrooms
- 3 Bedrooms
- Fireplace in Primary Bedroom
- Two Primary Bathrooms
- Primary Bathroom is a Full Bathroom
- 3.5 Bathrooms
- Dual Vanity Sinks in Primary Bathroom
- Bidet
- Hydromassage or Jetted Bathtub
- Bathtub With Separate Shower Stall
Accessible Home Design
- Remote Devices
- No Interior Steps
- Multiple Entries or Exits
Outdoor Features
- Balcony
- Patio
Location
- Unit is on the top floor
- Property is near a bus stop
Schools
- Madison Heights Elementary School
- Madison Meadows Middle School
- Camelback High School
Utilities
- Zoned Heating and Cooling System
- Heating System Uses Natural Gas
- Tankless Water Heater
- Water Purifier
- Water Softener
- High Speed Internet
- Cable TV Available
Listing and Financial Details
- Legal Lot and Block 313 / 2400
- Assessor Parcel Number 164-71-572
Community Details
Overview
- Association fees include roof repair, insurance, sewer, ground maintenance, street maintenance, trash, roof replacement, maintenance exterior
- Brown Community Mgmt Association, Phone Number (480) 539-1396
- Abeva Association, Phone Number (602) 955-1003
- Association Phone (602) 955-1003
- High-Rise Condominium
- Built by Geneva
- Two Biltmore Estates Subdivision, Wrigley Floorplan
Recreation
- Golf Course Community
- Fitness Center
- Heated Community Pool
- Community Spa
Additional Features
- Recreation Room
- Gated Community
Ownership History
Purchase Details
Home Financials for this Owner
Home Financials are based on the most recent Mortgage that was taken out on this home.Purchase Details
Home Financials for this Owner
Home Financials are based on the most recent Mortgage that was taken out on this home.Purchase Details
Home Financials for this Owner
Home Financials are based on the most recent Mortgage that was taken out on this home.Purchase Details
Similar Homes in the area
Home Values in the Area
Average Home Value in this Area
Purchase History
| Date | Type | Sale Price | Title Company |
|---|---|---|---|
| Warranty Deed | $3,850,000 | Premier Title Agency | |
| Warranty Deed | $2,020,000 | Equity Title Agency Inc | |
| Cash Sale Deed | $2,000,000 | Great American Title Agency | |
| Cash Sale Deed | $1,980,000 | Chicago |
Mortgage History
| Date | Status | Loan Amount | Loan Type |
|---|---|---|---|
| Previous Owner | $1,515,000 | New Conventional |
Property History
| Date | Event | Price | Change | Sq Ft Price |
|---|---|---|---|---|
| 05/30/2025 05/30/25 | For Sale | $5,500,000 | +42.9% | $1,142 / Sq Ft |
| 02/09/2023 02/09/23 | Sold | $3,850,000 | -10.4% | $799 / Sq Ft |
| 01/06/2023 01/06/23 | Pending | -- | -- | -- |
| 06/27/2022 06/27/22 | For Sale | $4,295,000 | +112.6% | $892 / Sq Ft |
| 03/18/2020 03/18/20 | Sold | $2,020,000 | -15.8% | $414 / Sq Ft |
| 03/18/2020 03/18/20 | Price Changed | $2,399,000 | 0.0% | $492 / Sq Ft |
| 12/10/2019 12/10/19 | Pending | -- | -- | -- |
| 09/12/2019 09/12/19 | For Sale | $2,399,000 | +20.0% | $492 / Sq Ft |
| 04/10/2013 04/10/13 | Sold | $2,000,000 | -9.1% | $410 / Sq Ft |
| 12/14/2012 12/14/12 | For Sale | $2,200,000 | -- | $451 / Sq Ft |
Tax History Compared to Growth
Tax History
| Year | Tax Paid | Tax Assessment Tax Assessment Total Assessment is a certain percentage of the fair market value that is determined by local assessors to be the total taxable value of land and additions on the property. | Land | Improvement |
|---|---|---|---|---|
| 2025 | $28,269 | $242,834 | -- | -- |
| 2024 | $29,353 | $231,271 | -- | -- |
| 2023 | $29,353 | $264,510 | $52,900 | $211,610 |
| 2022 | $28,478 | $216,060 | $43,210 | $172,850 |
| 2021 | $28,724 | $239,780 | $47,950 | $191,830 |
| 2020 | $28,277 | $254,760 | $50,950 | $203,810 |
| 2019 | $27,054 | $244,510 | $48,900 | $195,610 |
| 2018 | $26,376 | $218,620 | $43,720 | $174,900 |
| 2017 | $25,105 | $196,980 | $39,390 | $157,590 |
| 2016 | $24,218 | $195,710 | $39,140 | $156,570 |
| 2015 | $22,350 | $178,760 | $35,750 | $143,010 |
Agents Affiliated with this Home
-
Brock O'Neal

Seller's Agent in 2025
Brock O'Neal
West USA Realty
(480) 707-9479
14 in this area
172 Total Sales
-
J
Seller's Agent in 2023
Jack Luciano
Platinum Living Realty
-
Raul Siqueiros

Seller Co-Listing Agent in 2023
Raul Siqueiros
Luxe Realty
(480) 560-1744
13 in this area
48 Total Sales
-
Devon Connors

Seller's Agent in 2020
Devon Connors
Coldwell Banker Realty
(602) 228-1243
24 in this area
58 Total Sales
-
Lisa Kemper

Buyer's Agent in 2020
Lisa Kemper
Trillium Properties
(480) 363-6244
2 in this area
75 Total Sales
-
Carmen Brodeur

Buyer Co-Listing Agent in 2020
Carmen Brodeur
Trillium Properties
(602) 791-0536
2 in this area
90 Total Sales
Map
Source: Arizona Regional Multiple Listing Service (ARMLS)
MLS Number: 5991155
APN: 164-71-572
- 8 Biltmore Estates Dr Unit 117
- 8 Biltmore Estate Unit 212
- 2737 E Arizona Biltmore Cir Unit 8
- 40 Biltmore Estate
- 94 Biltmore Estates Dr
- 15 Biltmore Estates Dr
- 3105 E Marshall Ave
- 3033 E Claremont Ave
- 5732 N 25th St
- 84 Biltmore Est --
- 3140 E Claremont Ave
- 6131 N 28th Place
- 2413 E Rancho Dr
- 6138 N 28th St Unit 87
- 5205 N 25th Place
- 6191 N 29th Place
- 3282 E Palo Verde Dr
- 5401 N 25th St
- 5124 N 31st Place Unit 522
- 5124 N 31st Place Unit 512






