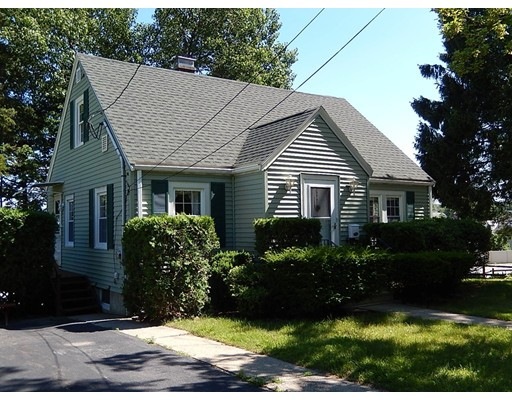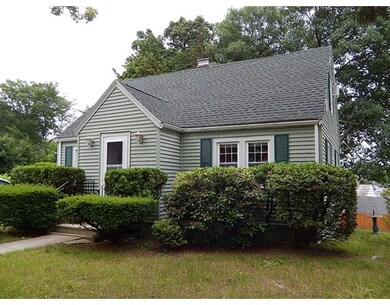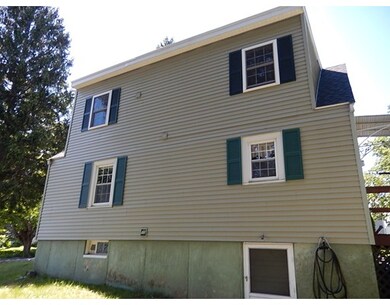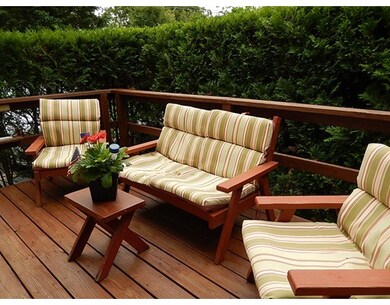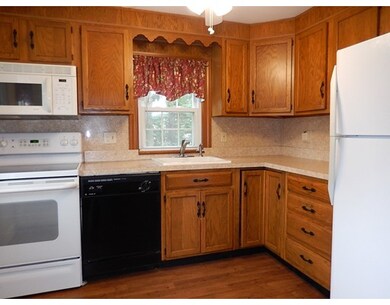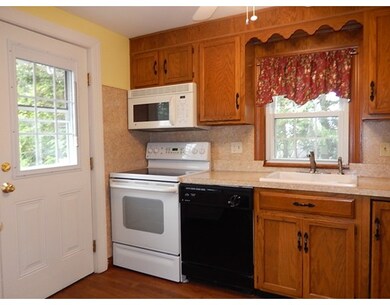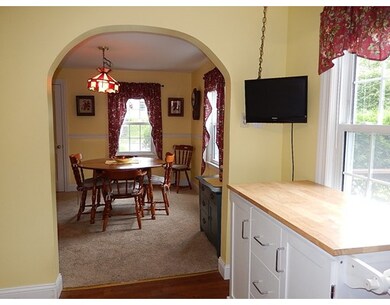
2 Birch Hill Rd Worcester, MA 01606
Indian Hill NeighborhoodAbout This Home
As of June 2021Well maintained 3 Bedroom 2 Full Bath Solid Cape in desirable neighborhood on Worcester/Holden line is ready for new owners! Recent updates include dormer addition, 2 updated bathrooms, 200 AMP circuit breaker panel and architectural roof shingles. Cabinet packed kitchen with dining room to enjoy family meals together. Nice deck off kitchen to relax and drink your morning coffee or evening cocktails. Seller states that there are hardwood floors under the carpets on first floor. Loads of potential in basement for additional living space or workshop. Maintenance free exterior with vinyl siding & replacement windows. Backyard shed for additional storage. Great commuter location with quick and easy access to I-290, I-190 and MBTA Commuter Rail. This house has been lovingly cared for by the same family for decades and now it's time for new owners to create their own special memories. Showings begin at Open House on Sunday 7/9/17 from 11 am to 1 pm.
Last Agent to Sell the Property
ERA Key Realty Services- Auburn Listed on: 07/05/2017

Home Details
Home Type
Single Family
Est. Annual Taxes
$5,421
Year Built
1943
Lot Details
0
Listing Details
- Lot Description: Corner, Paved Drive, Level
- Property Type: Single Family
- Single Family Type: Detached
- Style: Cape
- Other Agent: 2.50
- Lead Paint: Unknown
- Year Round: Yes
- Year Built Description: Actual
- Special Features: None
- Property Sub Type: Detached
- Year Built: 1943
Interior Features
- Has Basement: Yes
- Number of Rooms: 6
- Amenities: Shopping, Park, Highway Access, House of Worship, Private School, T-Station, University
- Electric: Circuit Breakers, 200 Amps
- Energy: Insulated Windows, Insulated Doors
- Flooring: Vinyl, Wall to Wall Carpet, Hardwood, Wood Laminate
- Basement: Full, Walk Out, Interior Access, Concrete Floor
- Bedroom 2: First Floor, 11X11
- Bedroom 3: Second Floor, 18X10
- Bathroom #1: First Floor, 8X5
- Bathroom #2: Second Floor, 8X8
- Kitchen: First Floor, 11X10
- Laundry Room: Basement
- Living Room: First Floor, 15X11
- Master Bedroom: Second Floor, 17X13
- Master Bedroom Description: Flooring - Wall to Wall Carpet
- Dining Room: First Floor, 11X10
- No Bedrooms: 3
- Full Bathrooms: 2
- Main Lo: K95310
- Main So: K01207
- Estimated Sq Ft: 1260.00
Exterior Features
- Construction: Frame
- Exterior: Vinyl
- Exterior Features: Deck, Storage Shed
- Foundation: Poured Concrete
Garage/Parking
- Parking: Off-Street, Paved Driveway
- Parking Spaces: 4
Utilities
- Hot Water: Tank
- Utility Connections: for Electric Range, for Electric Dryer, Washer Hookup
- Sewer: City/Town Sewer
- Water: City/Town Water
Lot Info
- Assessor Parcel Number: M:37 B:034 L:00045
- Zoning: RS-7
- Acre: 0.17
- Lot Size: 7465.00
Ownership History
Purchase Details
Home Financials for this Owner
Home Financials are based on the most recent Mortgage that was taken out on this home.Purchase Details
Purchase Details
Home Financials for this Owner
Home Financials are based on the most recent Mortgage that was taken out on this home.Purchase Details
Purchase Details
Similar Homes in the area
Home Values in the Area
Average Home Value in this Area
Purchase History
| Date | Type | Sale Price | Title Company |
|---|---|---|---|
| Not Resolvable | $364,000 | None Available | |
| Quit Claim Deed | -- | -- | |
| Quit Claim Deed | -- | -- | |
| Not Resolvable | $237,500 | -- | |
| Deed | -- | -- | |
| Deed | -- | -- |
Mortgage History
| Date | Status | Loan Amount | Loan Type |
|---|---|---|---|
| Open | $323,960 | Purchase Money Mortgage | |
| Previous Owner | $225,625 | New Conventional |
Property History
| Date | Event | Price | Change | Sq Ft Price |
|---|---|---|---|---|
| 06/25/2021 06/25/21 | Sold | $364,000 | +13.8% | $289 / Sq Ft |
| 04/13/2021 04/13/21 | Pending | -- | -- | -- |
| 04/06/2021 04/06/21 | For Sale | $319,900 | +34.7% | $254 / Sq Ft |
| 09/15/2017 09/15/17 | Sold | $237,500 | -1.0% | $188 / Sq Ft |
| 07/19/2017 07/19/17 | Pending | -- | -- | -- |
| 07/05/2017 07/05/17 | For Sale | $239,900 | -- | $190 / Sq Ft |
Tax History Compared to Growth
Tax History
| Year | Tax Paid | Tax Assessment Tax Assessment Total Assessment is a certain percentage of the fair market value that is determined by local assessors to be the total taxable value of land and additions on the property. | Land | Improvement |
|---|---|---|---|---|
| 2025 | $5,421 | $411,000 | $117,700 | $293,300 |
| 2024 | $5,305 | $385,800 | $117,700 | $268,100 |
| 2023 | $5,101 | $355,700 | $102,400 | $253,300 |
| 2022 | $4,692 | $308,500 | $81,900 | $226,600 |
| 2021 | $4,368 | $268,300 | $65,500 | $202,800 |
| 2020 | $4,255 | $250,300 | $65,500 | $184,800 |
| 2019 | $3,546 | $197,000 | $58,900 | $138,100 |
| 2018 | $3,566 | $188,600 | $58,900 | $129,700 |
| 2017 | $3,423 | $178,100 | $58,900 | $119,200 |
| 2016 | $3,343 | $162,200 | $42,900 | $119,300 |
| 2015 | $3,255 | $162,200 | $42,900 | $119,300 |
| 2014 | $3,169 | $162,200 | $42,900 | $119,300 |
Agents Affiliated with this Home
-
Stacy DiPhillipo

Seller's Agent in 2021
Stacy DiPhillipo
EXIT New Options Real Estate
(774) 345-0354
1 in this area
65 Total Sales
-
Justin Lundberg

Buyer's Agent in 2021
Justin Lundberg
Justin Lundberg
(508) 561-4906
1 in this area
4 Total Sales
-
Kristine Gaffney

Seller's Agent in 2017
Kristine Gaffney
ERA Key Realty Services- Auburn
(774) 200-5265
60 Total Sales
-
Susan Meola
S
Buyer's Agent in 2017
Susan Meola
Susan Meola, Properties
(508) 835-6908
3 in this area
48 Total Sales
Map
Source: MLS Property Information Network (MLS PIN)
MLS Number: 72193176
APN: WORC-000037-000034-000045
