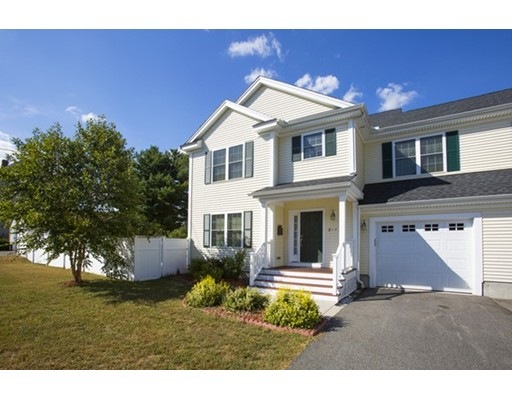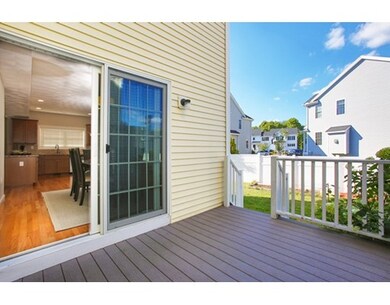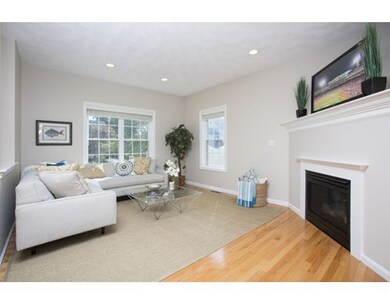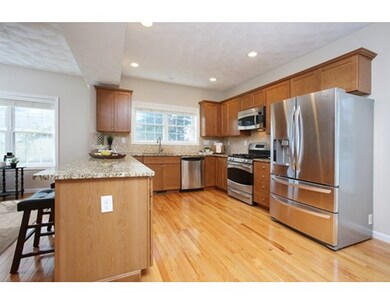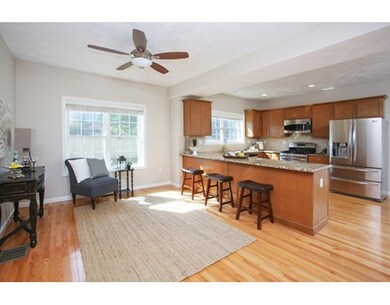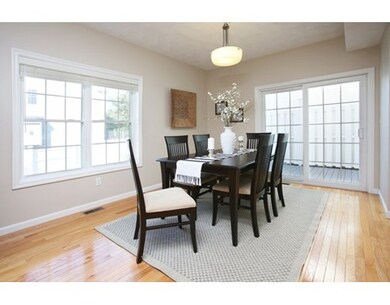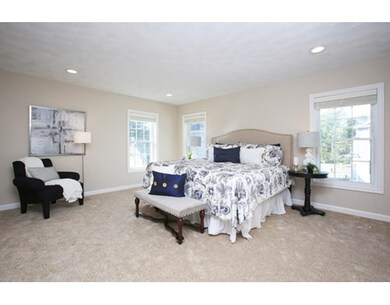
2 Blossom St Unit 1 Wakefield, MA 01880
Montrose NeighborhoodAbout This Home
As of October 2020Welcome home to Blossom St. Condominium, a residence newly constructed in 2010, in a thriving area of Wakefield minutes from routes I 95 and 1. This home of distinction offers an open floor plan with 3 magnificent levels of living & a fabulous fenced in rear yard that is not typical for condominium living~ a garden has been started for your delight! This impeccably clean home complete with a designer inspired eat-in-kitchen has island, tremendous storage & cozy breakfast nook with easy access to rear deck; a sunny living room with gas fireplace; formal dining room; 3 bedrooms (including en suite master) & a well appointed lower level that adds wonderful flex space & is wired for a full media center. Amenities of this home include hardwood floors, 2 zone (gas) heating (THE NEST), central air, attic storage & 1 car attached garage. The neighborhood is very quiet and lightly traveled yet close to commuter rail station and bustling downtown Wakefield. Low condo fee. Pets are welcome.
Last Agent to Sell the Property
Nancy McLaughlin
Redfin Corp. Listed on: 09/10/2015

Last Buyer's Agent
Daniel D'ambrosio
Mediano Real Estate
Property Details
Home Type
Condominium
Est. Annual Taxes
$8,854
Year Built
2010
Lot Details
0
Listing Details
- Unit Level: 1
- Special Features: None
- Property Sub Type: Condos
- Year Built: 2010
Interior Features
- Appliances: Range, Dishwasher, Disposal, Microwave, Refrigerator, Washer, Dryer
- Fireplaces: 1
- Has Basement: Yes
- Fireplaces: 1
- Primary Bathroom: Yes
- Number of Rooms: 7
- Amenities: Public Transportation, Shopping, Park, Medical Facility, Laundromat, Highway Access, House of Worship, Private School, Public School, T-Station
- Energy: Prog. Thermostat
- Flooring: Tile, Wall to Wall Carpet, Hardwood
- Bedroom 2: Second Floor, 15X11
- Bedroom 3: Second Floor, 12X12
- Bathroom #1: Second Floor
- Bathroom #2: Second Floor
- Bathroom #3: First Floor
- Kitchen: First Floor, 21X12
- Laundry Room: Second Floor
- Living Room: First Floor, 12X15
- Master Bedroom: Second Floor, 15X16
- Master Bedroom Description: Bathroom - Full, Flooring - Wall to Wall Carpet, Recessed Lighting
- Dining Room: First Floor, 10X15
Exterior Features
- Roof: Asphalt/Fiberglass Shingles
- Construction: Frame
- Exterior: Vinyl
- Exterior Unit Features: Deck, Fenced Yard, Garden Area
Garage/Parking
- Garage Parking: Attached
- Garage Spaces: 1
- Parking: Deeded
- Parking Spaces: 2
Utilities
- Cooling: Central Air
- Heating: Forced Air, Gas
- Cooling Zones: 1
- Heat Zones: 1
- Hot Water: Natural Gas
- Utility Connections: for Gas Range, for Electric Dryer, Washer Hookup
Condo/Co-op/Association
- Condominium Name: Blossom St. Condominium
- Association Fee Includes: Master Insurance
- Association Pool: No
- Management: Owner Association
- Pets Allowed: Yes
- No Units: 2
- Unit Building: 1
Lot Info
- Assessor Parcel Number: M:000031 B:0001 P:00BJ6A
Ownership History
Purchase Details
Home Financials for this Owner
Home Financials are based on the most recent Mortgage that was taken out on this home.Purchase Details
Home Financials for this Owner
Home Financials are based on the most recent Mortgage that was taken out on this home.Purchase Details
Home Financials for this Owner
Home Financials are based on the most recent Mortgage that was taken out on this home.Similar Homes in Wakefield, MA
Home Values in the Area
Average Home Value in this Area
Purchase History
| Date | Type | Sale Price | Title Company |
|---|---|---|---|
| Condominium Deed | $715,000 | None Available | |
| Not Resolvable | $515,000 | -- | |
| Deed | $381,000 | -- |
Mortgage History
| Date | Status | Loan Amount | Loan Type |
|---|---|---|---|
| Open | $560,000 | New Conventional | |
| Previous Owner | $384,350 | Stand Alone Refi Refinance Of Original Loan | |
| Previous Owner | $424,100 | Stand Alone Refi Refinance Of Original Loan | |
| Previous Owner | $412,000 | New Conventional | |
| Previous Owner | $25,750 | Credit Line Revolving | |
| Previous Owner | $381,000 | Purchase Money Mortgage |
Property History
| Date | Event | Price | Change | Sq Ft Price |
|---|---|---|---|---|
| 10/28/2020 10/28/20 | Sold | $715,000 | +7.5% | $280 / Sq Ft |
| 09/15/2020 09/15/20 | Pending | -- | -- | -- |
| 09/10/2020 09/10/20 | For Sale | $664,900 | +29.1% | $260 / Sq Ft |
| 11/25/2015 11/25/15 | Sold | $515,000 | 0.0% | $250 / Sq Ft |
| 09/24/2015 09/24/15 | Off Market | $515,000 | -- | -- |
| 09/24/2015 09/24/15 | Pending | -- | -- | -- |
| 09/10/2015 09/10/15 | For Sale | $549,900 | -- | $267 / Sq Ft |
Tax History Compared to Growth
Tax History
| Year | Tax Paid | Tax Assessment Tax Assessment Total Assessment is a certain percentage of the fair market value that is determined by local assessors to be the total taxable value of land and additions on the property. | Land | Improvement |
|---|---|---|---|---|
| 2025 | $8,854 | $780,100 | $0 | $780,100 |
| 2024 | $8,288 | $736,700 | $0 | $736,700 |
| 2023 | $8,388 | $715,100 | $0 | $715,100 |
| 2022 | $7,808 | $633,800 | $0 | $633,800 |
| 2021 | $7,134 | $560,400 | $0 | $560,400 |
| 2020 | $7,825 | $612,800 | $0 | $612,800 |
| 2019 | $7,429 | $579,000 | $0 | $579,000 |
| 2018 | $6,241 | $481,900 | $0 | $481,900 |
| 2017 | $6,279 | $481,900 | $0 | $481,900 |
| 2016 | $5,079 | $376,500 | $0 | $376,500 |
| 2015 | $4,974 | $369,000 | $0 | $369,000 |
| 2014 | $4,625 | $361,900 | $0 | $361,900 |
Agents Affiliated with this Home
-
M
Seller's Agent in 2020
Mark Miklavic
Berkshire Hathaway HomeServices Robert Paul Properties
1 in this area
35 Total Sales
-
N
Seller's Agent in 2015
Nancy McLaughlin
Redfin Corp.
-
D
Buyer's Agent in 2015
Daniel D'ambrosio
Mediano Real Estate
Map
Source: MLS Property Information Network (MLS PIN)
MLS Number: 71902138
APN: WAKE-000031-000001-000000BJ-000006A
- 234 Water St Unit 301
- 234 Water St Unit 101
- 10 4th St
- 20 Curtis St
- 1 Millbrook Ln Unit 201
- 1 Millbrook Ln Unit 205
- 63 Richardson St
- 5 Bateman Ct Unit 1-A
- 22 Orsini Dr
- 2 Hart St Unit B
- 10 Wakefield Ave Unit A
- 381 Water St
- 107 Vernon St Unit D
- 216 Nahant St
- 39 Pleasant St
- 16 Richardson St Unit C
- 61 Nahant St
- 10 Foster St Unit 405
- 20 Lawrence St Unit 3
- 18 Muriel Ave
