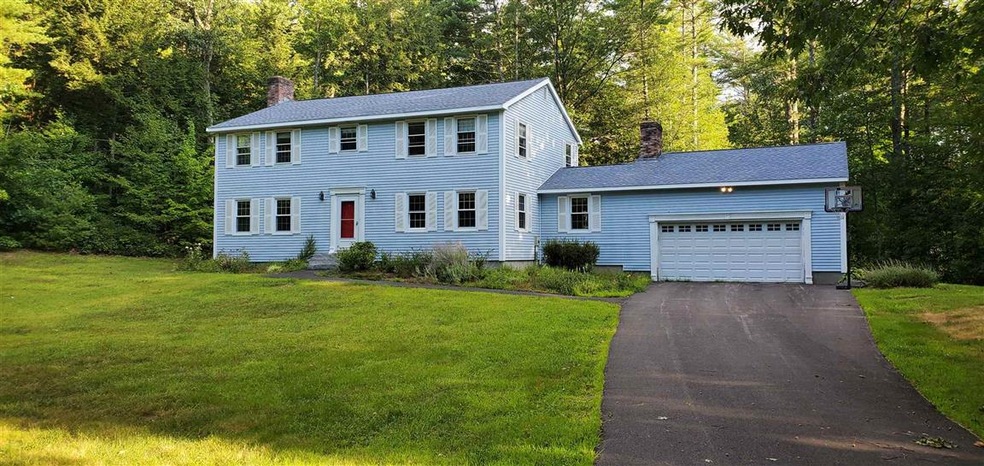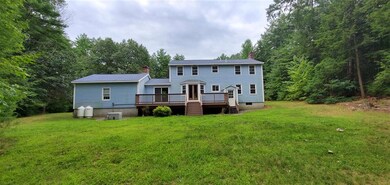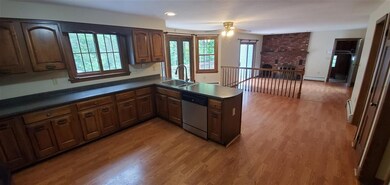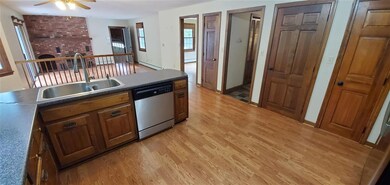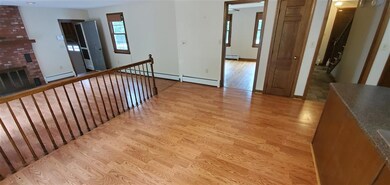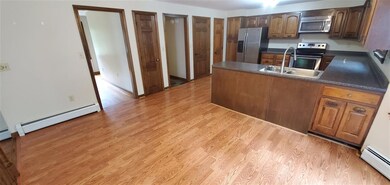
2 Briarwood Ln Amherst, NH 03031
Estimated Value: $672,000 - $693,000
Highlights
- Colonial Architecture
- Deck
- 2 Car Attached Garage
- Wilkins Elementary School Rated A
- Wood Flooring
- Ceiling Fan
About This Home
As of October 2020Need a lot of space? Come see this 3249 square foot beautiful home. Plenty of room to roam. Large fully applianced kitchen with peninsula overlooking the separate eating area with fire place. Formal dining room and huge Livingroom with fire place. Master bedroom with bath and three other large bedrooms that share a huge bathroom. Basement has a finished bonus room with a half bath and separate laundry room. Walk out to you large deck to your large private back yard with shed. Two car attached garage and irrigation system. Professionally installed backup generator.
Last Agent to Sell the Property
EJG Property Management, LLC License #050677 Listed on: 07/04/2020
Home Details
Home Type
- Single Family
Est. Annual Taxes
- $8,698
Year Built
- Built in 1978
Lot Details
- 0.69 Acre Lot
- Level Lot
- Irrigation
Parking
- 2 Car Attached Garage
Home Design
- Colonial Architecture
- Concrete Foundation
- Wood Frame Construction
- Shingle Roof
- Vinyl Siding
Interior Spaces
- 2-Story Property
- Ceiling Fan
- Screen For Fireplace
- Dining Area
- Finished Basement
- Walk-Out Basement
Kitchen
- Electric Range
- Stove
- Microwave
- Dishwasher
Flooring
- Wood
- Carpet
- Slate Flooring
- Ceramic Tile
Bedrooms and Bathrooms
- 4 Bedrooms
Laundry
- Dryer
- Washer
Home Security
- Carbon Monoxide Detectors
- Fire and Smoke Detector
Outdoor Features
- Deck
Schools
- Amherst Street Elementary Sch
- Amherst Middle School
- Souhegan High School
Utilities
- Hot Water Heating System
- Heating System Uses Oil
- Underground Utilities
- Private Water Source
- Private Sewer
- Cable TV Available
Community Details
- Ridgewood Subdivision
Listing and Financial Details
- Legal Lot and Block 037 / 052
Ownership History
Purchase Details
Purchase Details
Home Financials for this Owner
Home Financials are based on the most recent Mortgage that was taken out on this home.Purchase Details
Home Financials for this Owner
Home Financials are based on the most recent Mortgage that was taken out on this home.Purchase Details
Similar Homes in Amherst, NH
Home Values in the Area
Average Home Value in this Area
Purchase History
| Date | Buyer | Sale Price | Title Company |
|---|---|---|---|
| Manning Ft | -- | None Available | |
| Manning Jill L | $440,000 | None Available | |
| Reddy Bhaskar M | $257,000 | -- | |
| Earley Gregory D | $146,200 | -- |
Mortgage History
| Date | Status | Borrower | Loan Amount |
|---|---|---|---|
| Open | Manning Ft 2021 | $30,000 | |
| Previous Owner | Manning Jill L | $352,000 | |
| Previous Owner | Reddy Bhaskar N | $269,300 | |
| Previous Owner | Earley Gregory D | $344,600 | |
| Previous Owner | Earley Gregory D | $328,000 | |
| Previous Owner | Earley Gregory D | $70,000 | |
| Previous Owner | Earley Gregory D | $244,150 |
Property History
| Date | Event | Price | Change | Sq Ft Price |
|---|---|---|---|---|
| 10/21/2020 10/21/20 | Sold | $440,000 | -2.2% | $135 / Sq Ft |
| 09/05/2020 09/05/20 | Pending | -- | -- | -- |
| 08/18/2020 08/18/20 | Price Changed | $449,900 | -5.3% | $138 / Sq Ft |
| 08/06/2020 08/06/20 | Price Changed | $475,000 | -3.0% | $146 / Sq Ft |
| 07/04/2020 07/04/20 | For Sale | $489,900 | 0.0% | $151 / Sq Ft |
| 07/28/2019 07/28/19 | Rented | $2,850 | 0.0% | -- |
| 07/16/2019 07/16/19 | For Rent | $2,850 | -- | -- |
Tax History Compared to Growth
Tax History
| Year | Tax Paid | Tax Assessment Tax Assessment Total Assessment is a certain percentage of the fair market value that is determined by local assessors to be the total taxable value of land and additions on the property. | Land | Improvement |
|---|---|---|---|---|
| 2024 | $9,706 | $423,300 | $134,200 | $289,100 |
| 2023 | $9,284 | $424,300 | $134,200 | $290,100 |
| 2022 | $8,965 | $424,300 | $134,200 | $290,100 |
| 2021 | $9,042 | $424,300 | $134,200 | $290,100 |
| 2020 | $8,886 | $312,000 | $107,400 | $204,600 |
| 2019 | $8,668 | $321,500 | $107,400 | $214,100 |
| 2018 | $8,754 | $321,500 | $107,400 | $214,100 |
| 2017 | $8,362 | $321,500 | $107,400 | $214,100 |
| 2016 | $8,070 | $321,500 | $107,400 | $214,100 |
| 2015 | $7,970 | $301,000 | $123,700 | $177,300 |
| 2014 | $8,025 | $301,000 | $123,700 | $177,300 |
| 2013 | $7,922 | $299,500 | $123,700 | $175,800 |
Agents Affiliated with this Home
-
Elias Gerjes

Seller's Agent in 2020
Elias Gerjes
EJG Property Management, LLC
(603) 765-0738
1 in this area
18 Total Sales
-
Theresa Grella

Buyer's Agent in 2020
Theresa Grella
EXP Realty
(603) 320-3300
25 in this area
99 Total Sales
Map
Source: PrimeMLS
MLS Number: 4814747
APN: AMHS-000004-000052-000037
- 148 County Rd
- 19 Deerwood Dr Unit B
- 14 Chandler Ln
- 5 Mosswood Cir
- 12 Hemlock Hill Rd
- 1 County Rd
- 322 Boston Post Rd
- 8 Pine Acres Rd
- 5A Debbie Ln
- 12 Charles Rd
- 10 Charles Rd
- 8 Mason Rd
- 12 Lord Jeffrey Dr
- 30 Spring Rd
- 107 Ponemah Rd Unit 1
- 25 Hickory Dr
- 25 Fells Dr
- 3 Nathan Lord Rd
- 9 Old Nashua Rd Unit A-3
- 9 Old Nashua Rd Unit A-4
- 2 Briarwood Ln
- 4 Briarwood Ln
- 1 Briarwood Ln
- 6 Briarwood Ln
- 3 Briarwood Ln
- 5 Briarwood Ln
- 7 Briarwood Ln
- 9 Briarwood Ln
- 8 Briarwood Ln
- 3 Crestwood Ct
- 7 Crestwood Ct
- 2 Ridgewood Dr
- 5 Crestwood Ct
- 11 Briarwood Ln
- 10 Briarwood Ln
- 9 Crestwood Ct
- 13 Briarwood Ln
- 22 Ridgewood Dr
- 4 Ridgewood Dr
- 4 Fernwood Ln
