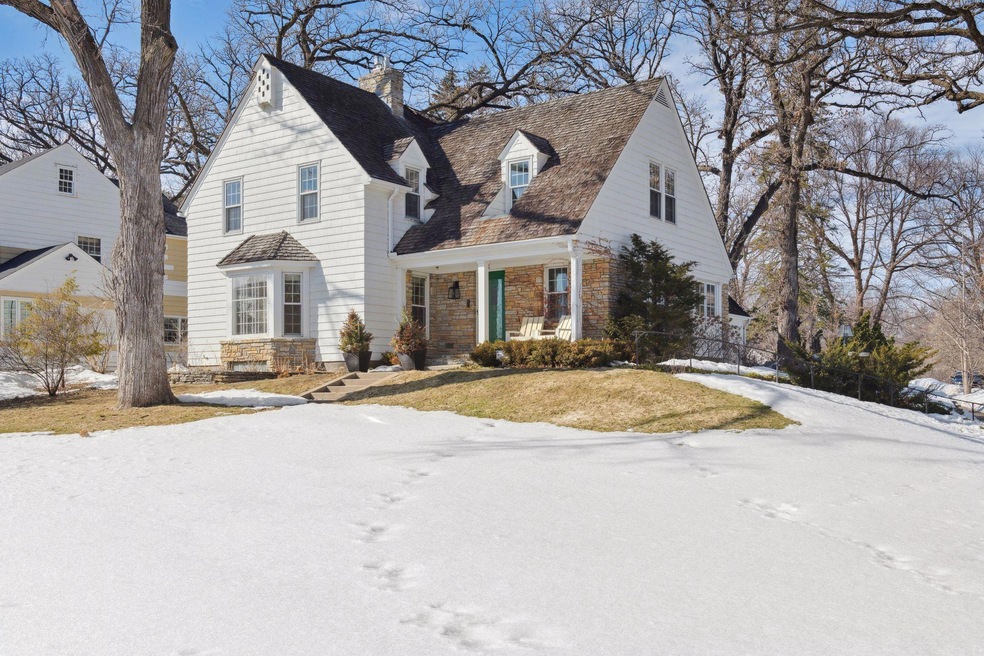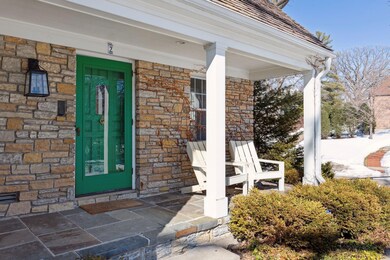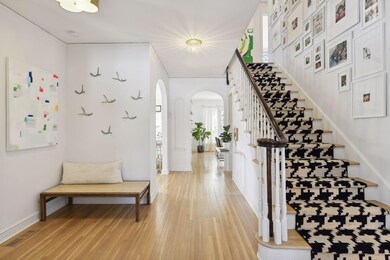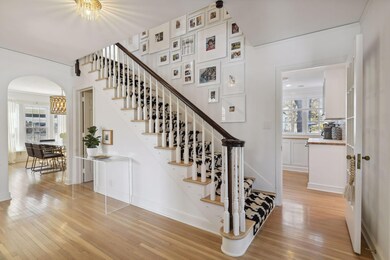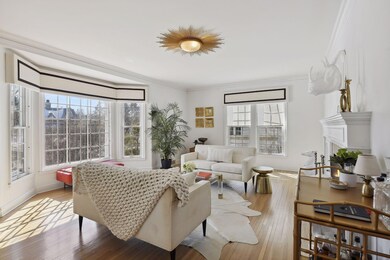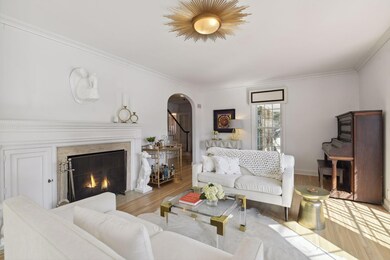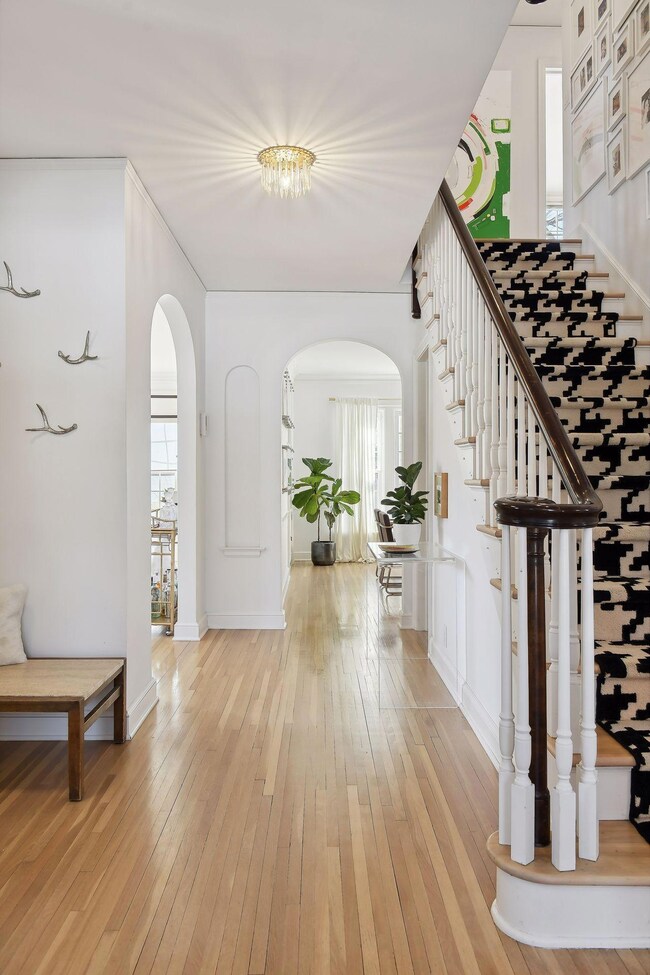
2 Bridge Ln Edina, MN 55424
White Oaks/50th & France NeighborhoodHighlights
- Family Room with Fireplace
- No HOA
- The kitchen features windows
- Concord Elementary School Rated A
- Home Office
- 2 Car Attached Garage
About This Home
As of May 2023Historic White Oaks Stunner! The BEST of East Edina with proximity to everything. This 4 bed/5 bath home has all the amenities you’re looking for while still feeling the original charm of the home and neighborhood. The attached 2 car garage opens to a beautiful mudroom full of built-ins and a heated floor. Continue to the large kitchen w/dining banquette and adjoining family room flooded with light from a wall of french-doors and windows to the porch and private stone patio. The charming formal dining room opens to the kitchen which boasts the modern updates we all want. You'll also find two offices, a buttler's panry and another family room (formal) on the main floor. The upper level has 4 bed/3 baths, upper level laundry, a beautiful primary suite and charm galore! The lower-level of the home is ready for hanging out with a gas fireplace and plenty of room to play, watch a game or just escape. YOU WON'T WANT TO MISS THIS ONE!
Home Details
Home Type
- Single Family
Est. Annual Taxes
- $16,654
Year Built
- Built in 1937
Lot Details
- 0.34 Acre Lot
- Lot Dimensions are 83x217x32x214
Parking
- 2 Car Attached Garage
Interior Spaces
- 2-Story Property
- Wood Burning Fireplace
- Family Room with Fireplace
- 3 Fireplaces
- Living Room with Fireplace
- Dining Room
- Home Office
- Finished Basement
- Natural lighting in basement
- Dryer
Kitchen
- Range
- Dishwasher
- Disposal
- The kitchen features windows
Bedrooms and Bathrooms
- 4 Bedrooms
Utilities
- Forced Air Heating and Cooling System
Community Details
- No Home Owners Association
- White Oaks Subdivision
Listing and Financial Details
- Assessor Parcel Number 1802824110049
Ownership History
Purchase Details
Home Financials for this Owner
Home Financials are based on the most recent Mortgage that was taken out on this home.Purchase Details
Home Financials for this Owner
Home Financials are based on the most recent Mortgage that was taken out on this home.Similar Homes in the area
Home Values in the Area
Average Home Value in this Area
Purchase History
| Date | Type | Sale Price | Title Company |
|---|---|---|---|
| Warranty Deed | $1,583,452 | First American Title Insurance | |
| Warranty Deed | $862,500 | Burnet Title |
Mortgage History
| Date | Status | Loan Amount | Loan Type |
|---|---|---|---|
| Open | $1,000,000 | New Conventional | |
| Previous Owner | $694,000 | New Conventional | |
| Previous Owner | $750,000 | New Conventional | |
| Previous Owner | $603,750 | Adjustable Rate Mortgage/ARM |
Property History
| Date | Event | Price | Change | Sq Ft Price |
|---|---|---|---|---|
| 05/11/2023 05/11/23 | Sold | $1,583,450 | -12.0% | $380 / Sq Ft |
| 03/28/2023 03/28/23 | Pending | -- | -- | -- |
| 03/24/2023 03/24/23 | For Sale | $1,799,900 | +108.7% | $432 / Sq Ft |
| 09/20/2013 09/20/13 | Sold | $862,500 | -7.2% | $270 / Sq Ft |
| 08/19/2013 08/19/13 | Pending | -- | -- | -- |
| 05/28/2013 05/28/13 | For Sale | $929,000 | -- | $290 / Sq Ft |
Tax History Compared to Growth
Tax History
| Year | Tax Paid | Tax Assessment Tax Assessment Total Assessment is a certain percentage of the fair market value that is determined by local assessors to be the total taxable value of land and additions on the property. | Land | Improvement |
|---|---|---|---|---|
| 2023 | $18,251 | $1,347,100 | $650,000 | $697,100 |
| 2022 | $16,325 | $1,226,200 | $575,000 | $651,200 |
| 2021 | $15,844 | $1,136,300 | $525,000 | $611,300 |
| 2020 | $16,301 | $1,102,600 | $488,700 | $613,900 |
| 2019 | $15,922 | $1,104,500 | $488,700 | $615,800 |
| 2018 | $15,427 | $1,090,500 | $488,700 | $601,800 |
| 2017 | $15,765 | $1,035,400 | $425,000 | $610,400 |
| 2016 | $17,680 | $1,134,400 | $522,100 | $612,300 |
| 2015 | $13,257 | $904,900 | $488,000 | $416,900 |
| 2014 | -- | $860,600 | $443,700 | $416,900 |
Agents Affiliated with this Home
-
Anne Cramer
A
Seller's Agent in 2023
Anne Cramer
Edina Realty, Inc.
(952) 920-1960
2 in this area
28 Total Sales
-
Stacy Sullivan

Seller Co-Listing Agent in 2023
Stacy Sullivan
Edina Realty, Inc.
(612) 282-0810
2 in this area
180 Total Sales
-
Andrew Commers

Buyer's Agent in 2023
Andrew Commers
Commers Prop Development Inc.
(612) 889-5310
1 in this area
2 Total Sales
-
D
Seller's Agent in 2013
Daniel Hollerman
Lakes Sotheby's International
-
S
Buyer's Agent in 2013
Schelly Braden
Coldwell Banker Burnet
Map
Source: NorthstarMLS
MLS Number: 6337651
APN: 18-028-24-11-0049
- 4812 Maple Rd
- 4507 Arden Ave
- 4717 Meadow Rd
- 4624 Bruce Ave
- 4707 France Ave S
- 4610 France Ave S
- 4128 W 45th St
- 4606 Drexel Ave
- 4630 Drexel Ave
- 4817 Drew Ave S
- 4825 Drew Ave S
- 5000 France Ave S Unit 33
- 4808 Chowen Ave S
- 5008 Bruce Ave
- 4602 Edina Blvd
- 4404 Sunnyside Rd
- 4075 W 51st St Unit 302
- 4075 W 51st St Unit 403
- 4075 W 51st St Unit 102
- 4075 W 51st St Unit 310
