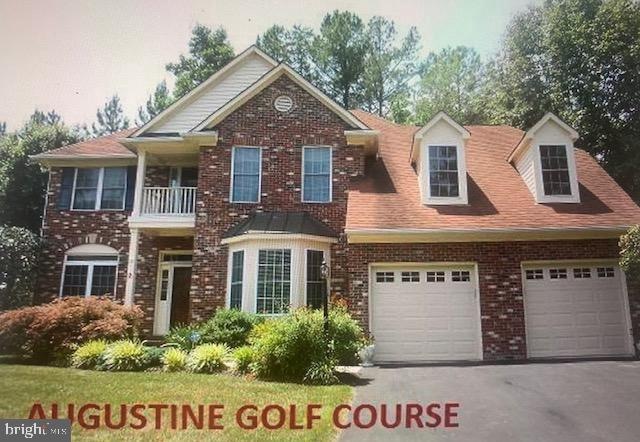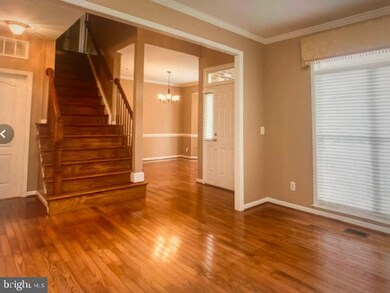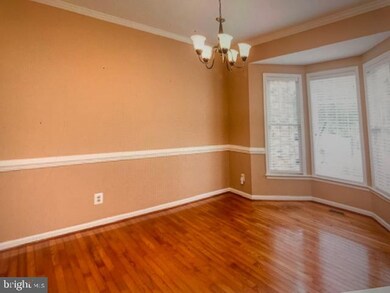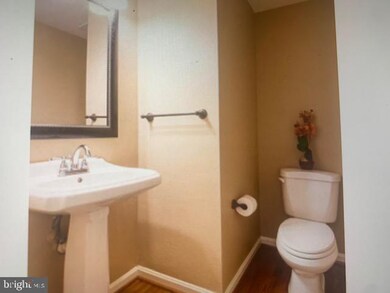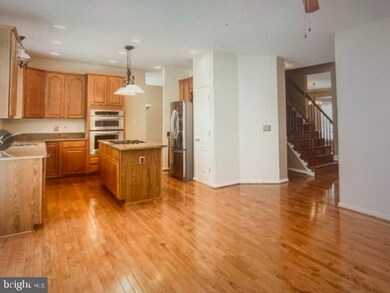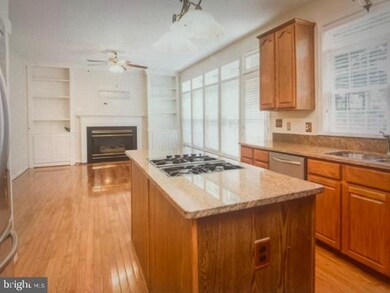
2 Bridgecreek Ct Stafford, VA 22554
Garrisonville Estates NeighborhoodEstimated Value: $704,000 - $722,000
Highlights
- Golf Course Community
- Gourmet Kitchen
- Deck
- Rodney E. Thompson Middle School Rated A-
- Golf Course View
- Premium Lot
About This Home
As of June 2021Augustine North on 7th hole Golf Course Lot! Freshly painted outside and inside..this home is move in ready for July 1st! Offering fantastic views of the golf course, all year round patio and landscaped yard makes it enjoyable entertaining for friends and family. Inside offers 5 bedrooms/3 full baths and powder room on the main level. Beautiful hardwood floors on the main level. Gourmet kitchen w/island, granite counters, stainless appliances, gas cooking is a bonus. Offers a separate breakfast room and separate dining room with bay window. Family room offers built in book cases, gas fireplace and a large window overlooking the backyard. Hardwoods in staircase and hallway leading to the bedrooms. Master suite has tray ceiling w/ceiling fan, His and hers walk in closet, large master bath with jetted tub, large walk in shower, tile floors, and double sink. 2nd hall bath as double sinks. Laundry room is located upstairs too. Finish basement is walk out complete w/5th bedroom, full bath, large rec room or bonus room plus room for storage. 2 Car garage w/garage door openers. Roof was replaced 2017.
Last Agent to Sell the Property
United Real Estate Premier License #0225152026 Listed on: 04/16/2021

Home Details
Home Type
- Single Family
Est. Annual Taxes
- $3,859
Year Built
- Built in 1997
Lot Details
- 0.39 Acre Lot
- Landscaped
- Extensive Hardscape
- Premium Lot
- Sprinkler System
- Property is in very good condition
- Property is zoned R1
HOA Fees
- $92 Monthly HOA Fees
Parking
- 2 Car Direct Access Garage
- Front Facing Garage
- Garage Door Opener
Home Design
- Traditional Architecture
- Architectural Shingle Roof
- Brick Front
Interior Spaces
- Property has 3 Levels
- Built-In Features
- Chair Railings
- Tray Ceiling
- Ceiling height of 9 feet or more
- Ceiling Fan
- Recessed Lighting
- Screen For Fireplace
- Fireplace Mantel
- Gas Fireplace
- Bay Window
- Window Screens
- Atrium Doors
- Six Panel Doors
- Entrance Foyer
- Family Room Off Kitchen
- Living Room
- Formal Dining Room
- Bonus Room
- Storage Room
- Golf Course Views
Kitchen
- Gourmet Kitchen
- Breakfast Room
- Built-In Oven
- Cooktop
- Built-In Microwave
- Ice Maker
- Dishwasher
- Stainless Steel Appliances
- Kitchen Island
- Disposal
Flooring
- Wood
- Carpet
- Ceramic Tile
- Vinyl
Bedrooms and Bathrooms
- En-Suite Primary Bedroom
- Walk-In Closet
- Whirlpool Bathtub
- Bathtub with Shower
Laundry
- Laundry Room
- Laundry on upper level
Finished Basement
- Walk-Out Basement
- Basement Fills Entire Space Under The House
- Walk-Up Access
- Connecting Stairway
- Rear Basement Entry
- Sump Pump
- Basement Windows
Home Security
- Non-Monitored Security
- Storm Windows
- Storm Doors
- Fire Sprinkler System
Outdoor Features
- Deck
- Patio
Schools
- Winding Creek Elementary School
- Rodney Thompson Middle School
- Colonial Forge High School
Utilities
- Forced Air Heating and Cooling System
- Natural Gas Water Heater
Listing and Financial Details
- Tax Lot 55A
- Assessor Parcel Number 28-F-1- -55
Community Details
Overview
- Association fees include management, pool(s), snow removal, trash
- Landmarc HOA
- Augustine North Subdivision
Amenities
- Party Room
Recreation
- Golf Course Community
- Golf Course Membership Available
- Tennis Courts
- Community Pool
- Jogging Path
Ownership History
Purchase Details
Home Financials for this Owner
Home Financials are based on the most recent Mortgage that was taken out on this home.Purchase Details
Home Financials for this Owner
Home Financials are based on the most recent Mortgage that was taken out on this home.Purchase Details
Purchase Details
Home Financials for this Owner
Home Financials are based on the most recent Mortgage that was taken out on this home.Similar Homes in Stafford, VA
Home Values in the Area
Average Home Value in this Area
Purchase History
| Date | Buyer | Sale Price | Title Company |
|---|---|---|---|
| Lindsay Edgar | $515,000 | Old Republic Title | |
| Lindsay Edgar | $515,000 | Old Republic Title | |
| Lindsay Edgar | $515,000 | Ratified Title Group Inc | |
| Gregory Jeannette | $528,000 | -- | |
| Prudential Relocation Inc | $557,500 | -- | |
| Shannon Robert O | $376,000 | -- |
Mortgage History
| Date | Status | Borrower | Loan Amount |
|---|---|---|---|
| Open | Lindsay Edgar | $476,698 | |
| Previous Owner | Hampton Gregory Jeanette | $480,345 | |
| Previous Owner | Gregory Jeannette | $480,000 | |
| Previous Owner | Gregory Jeannette | $400,000 | |
| Previous Owner | Shannon Robert O | $300,700 |
Property History
| Date | Event | Price | Change | Sq Ft Price |
|---|---|---|---|---|
| 06/01/2021 06/01/21 | Sold | $515,000 | 0.0% | $175 / Sq Ft |
| 04/20/2021 04/20/21 | Price Changed | $515,000 | +4.0% | $175 / Sq Ft |
| 04/17/2021 04/17/21 | Pending | -- | -- | -- |
| 04/16/2021 04/16/21 | For Sale | $495,000 | 0.0% | $168 / Sq Ft |
| 09/19/2019 09/19/19 | Rented | $2,550 | 0.0% | -- |
| 09/18/2019 09/18/19 | Under Contract | -- | -- | -- |
| 09/06/2019 09/06/19 | Price Changed | $2,550 | -1.9% | $1 / Sq Ft |
| 09/02/2019 09/02/19 | For Rent | $2,600 | +8.3% | -- |
| 08/21/2018 08/21/18 | Rented | $2,400 | 0.0% | -- |
| 08/17/2018 08/17/18 | Under Contract | -- | -- | -- |
| 07/31/2018 07/31/18 | For Rent | $2,400 | 0.0% | -- |
| 04/29/2016 04/29/16 | Rented | $2,400 | 0.0% | -- |
| 04/26/2016 04/26/16 | Under Contract | -- | -- | -- |
| 04/12/2016 04/12/16 | For Rent | $2,400 | +2.1% | -- |
| 06/03/2015 06/03/15 | Rented | $2,350 | 0.0% | -- |
| 06/02/2015 06/02/15 | Under Contract | -- | -- | -- |
| 06/02/2015 06/02/15 | For Rent | $2,350 | -- | -- |
Tax History Compared to Growth
Tax History
| Year | Tax Paid | Tax Assessment Tax Assessment Total Assessment is a certain percentage of the fair market value that is determined by local assessors to be the total taxable value of land and additions on the property. | Land | Improvement |
|---|---|---|---|---|
| 2024 | $5,111 | $563,700 | $220,000 | $343,700 |
| 2023 | $4,862 | $514,500 | $195,000 | $319,500 |
| 2022 | $4,373 | $514,500 | $195,000 | $319,500 |
| 2021 | $3,860 | $397,900 | $160,000 | $237,900 |
| 2020 | $3,860 | $397,900 | $160,000 | $237,900 |
| 2019 | $3,801 | $376,300 | $155,000 | $221,300 |
| 2018 | $3,725 | $376,300 | $155,000 | $221,300 |
| 2017 | $3,913 | $395,300 | $165,000 | $230,300 |
| 2016 | $3,913 | $395,300 | $165,000 | $230,300 |
| 2015 | -- | $405,500 | $165,000 | $240,500 |
| 2014 | -- | $405,500 | $165,000 | $240,500 |
Agents Affiliated with this Home
-
Tessie Fugett

Seller's Agent in 2021
Tessie Fugett
United Real Estate Premier
(540) 846-3326
2 in this area
26 Total Sales
-
Michael Gillies

Buyer's Agent in 2021
Michael Gillies
EXP Realty, LLC
(540) 300-1578
54 in this area
752 Total Sales
-
Lamonte Young

Seller's Agent in 2019
Lamonte Young
RE/MAX Gateway, LLC
(703) 906-1360
29 Total Sales
-
KIMBERLY YOUNG
K
Seller Co-Listing Agent in 2019
KIMBERLY YOUNG
RE/MAX Gateway, LLC
23 Total Sales
-
Karen Olmstead

Buyer's Agent in 2019
Karen Olmstead
Coldwell Banker (NRT-Southeast-MidAtlantic)
(703) 598-1040
72 Total Sales
-
Patti Murphy

Buyer's Agent in 2018
Patti Murphy
Long & Foster
(540) 220-1607
2 in this area
153 Total Sales
Map
Source: Bright MLS
MLS Number: VAST231182
APN: 28F-1-55
- 3 Bridgecreek Ct
- 24 Monument Dr
- 5 Kingsley Ct
- 9 Elm St
- 209 Elm St
- 15 Elm St
- 1 Pinkerton Ct
- 6 Brannigan Dr
- 0 Courthouse Rd Unit 1000095583
- 24 Bruce St
- 895 Stefaniga Rd
- 26 Spring Lake Dr
- 7 Melville Ct
- 32 Beau Ridge Dr
- 101 Theresa Dr
- 97 Winding Creek Rd
- 1588 Mountain View Rd
- 4 Collins Ct
- 63 Buck Rd
- 1585 Mountain View Rd
- 2 Bridgecreek Ct
- 4 Bridgecreek Ct
- 20 Monument Dr
- 6 Bridgecreek Ct
- 1 Bridgecreek Ct
- 22 Monument Dr
- 18 Monument Dr
- 8 Bridgecreek Ct
- 5 Bridgecreek Ct
- 7 Bridgecreek Ct
- 10 Bridgecreek Ct
- 26 Monument Dr
- 12 Bridgecreek Ct
- 2 Colfax Ct
- 4 Colfax Ct
- 3 Kingsley Ct
- 1 Kingsley Ct
- 12 Monument Dr
- 7 Kingsley Ct
- 32 Monument Dr
