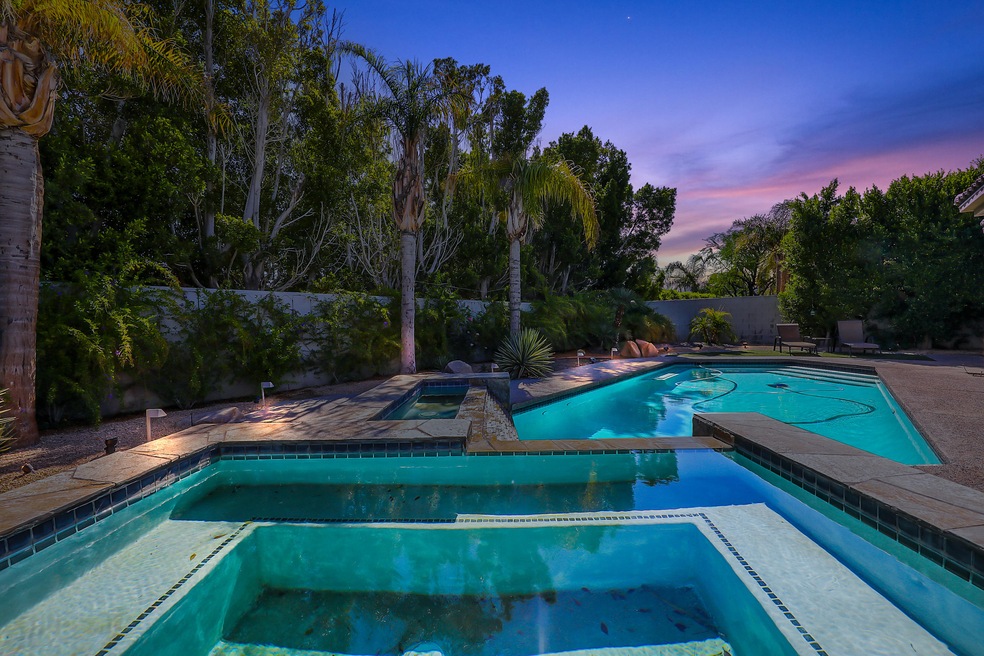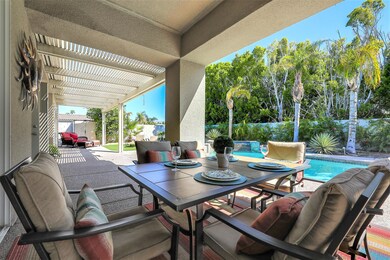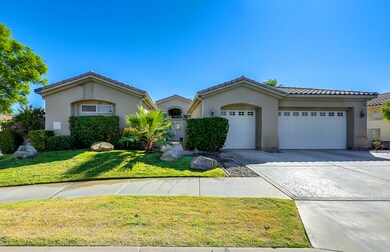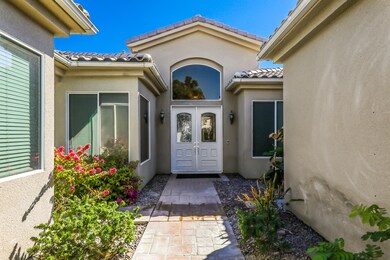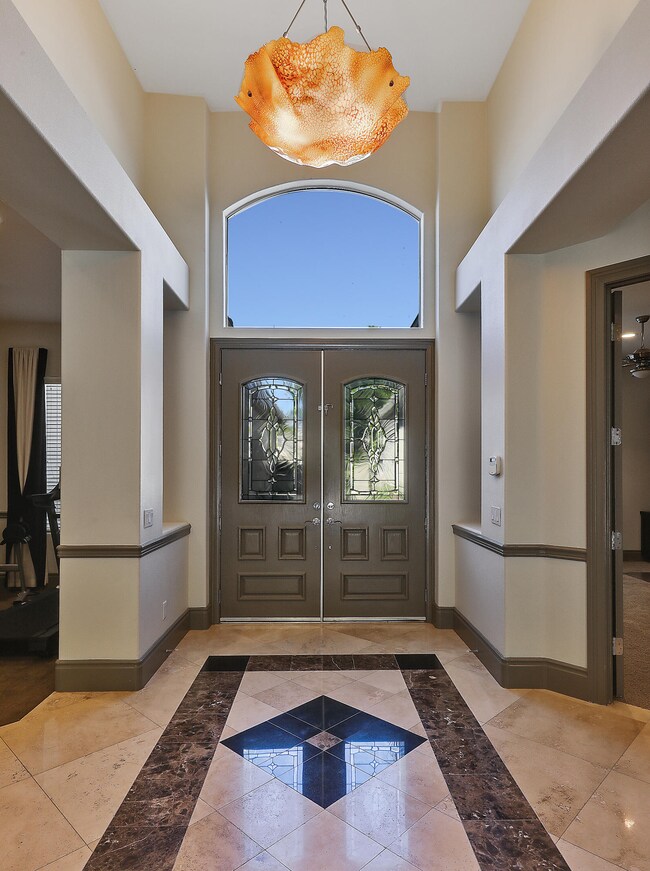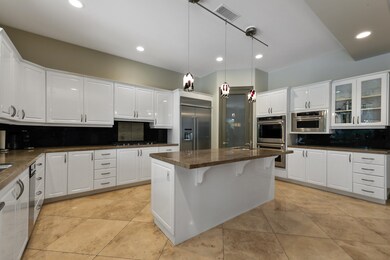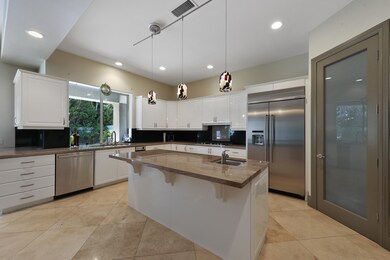
2 Bristol Ct Rancho Mirage, CA 92270
Estimated Value: $1,140,871 - $1,243,000
Highlights
- Guest House
- Gourmet Kitchen
- Gated Community
- Heated In Ground Pool
- Two Primary Bedrooms
- Granite Flooring
About This Home
As of November 2019This stunning and highly upgraded Marquis model sits behind the gates of Victoria Falls, one of the most sought-after gated communities in the Valley. This perfectly appointed home is a former builder's model with every upgrade possible. It offers OWNED SOLAR, as well as 2 4-ton and one 2.5-ton high end A/C units. On a quiet cul-de-sac, enjoy entertaining in the open floor plan -- a huge kitchen with large center island and breakfast bar, dining area and family room all fully open to back yard. The family room has high-end built-ins that are unique in Victoria Falls. 4 bedrooms, 4 Baths, detached casita, as well as a separate dining room, separate living room, and separate office. The back yard offers a a sparkling pebble-Tec pool, hot tub, built-in BBQ and spaces for dining, sitting and relaxing. Victoria Falls is one of the most popular communities in Rancho Mirage, with low HOAs, tennis courts, basketball courts, walking paths. Convenient to the 10 freeway and just minutes away from world class shopping and dining at The River and El Paseo, as well as 5 minutes away from Eisenhower Medical Center.
Last Agent to Sell the Property
Janice Glaab
Bennion Deville Homes License #01974842 Listed on: 10/08/2019
Last Buyer's Agent
Murrey Morrow
Coldwell Banker Residential Brokerage
Home Details
Home Type
- Single Family
Est. Annual Taxes
- $7,607
Year Built
- Built in 2001
Lot Details
- 0.32 Acre Lot
- Home has East and West Exposure
- Wrought Iron Fence
- Block Wall Fence
- Corner Lot
- Paved or Partially Paved Lot
- Sprinklers on Timer
HOA Fees
- $260 Monthly HOA Fees
Home Design
- Mediterranean Architecture
- Slab Foundation
- Tile Roof
- Stucco Exterior
Interior Spaces
- 3,636 Sq Ft Home
- 2-Story Property
- Crown Molding
- High Ceiling
- Skylights
- Recessed Lighting
- Double Sided Fireplace
- Raised Hearth
- Fireplace With Glass Doors
- See Through Fireplace
- Custom Window Coverings
- Blinds
- Double Door Entry
- Sliding Doors
- Family Room with Fireplace
- 2 Fireplaces
- Great Room
- Living Room with Fireplace
- Formal Dining Room
- Den
- Peek-A-Boo Views
Kitchen
- Gourmet Kitchen
- Breakfast Area or Nook
- Breakfast Bar
- Walk-In Pantry
- Self-Cleaning Convection Oven
- Gas Cooktop
- Microwave
- Water Line To Refrigerator
- Dishwasher
- Kitchen Island
- Granite Countertops
- Trash Compactor
- Disposal
Flooring
- Carpet
- Granite
- Travertine
Bedrooms and Bathrooms
- 4 Bedrooms
- Double Master Bedroom
- Linen Closet
- Walk-In Closet
- Jack-and-Jill Bathroom
- Powder Room
- Double Vanity
- Secondary bathroom tub or shower combo
- Granite Shower
Laundry
- Laundry Room
- Dryer
- Washer
- 220 Volts In Laundry
Parking
- 3 Car Direct Access Garage
- Automatic Gate
Eco-Friendly Details
- Solar owned by seller
- Solar Heating System
Pool
- Heated In Ground Pool
- Heated Spa
- In Ground Spa
- Gunite Pool
- Outdoor Pool
- Saltwater Pool
- Gunite Spa
- Waterfall Pool Feature
Outdoor Features
- Covered patio or porch
- Built-In Barbecue
Additional Homes
- Guest House
- Guest House Has A Garage
Utilities
- Two cooling system units
- Forced Air Heating and Cooling System
- Evaporated cooling system
- 220 Volts in Garage
- 220 Volts in Kitchen
- Property is located within a water district
- Water Heater
- Cable TV Available
Listing and Financial Details
- Assessor Parcel Number 676380004
Community Details
Overview
- Victoria Falls Subdivision, The Marquis Floorplan
- On-Site Maintenance
Recreation
- Tennis Courts
- Sport Court
Security
- Card or Code Access
- Gated Community
Ownership History
Purchase Details
Home Financials for this Owner
Home Financials are based on the most recent Mortgage that was taken out on this home.Purchase Details
Home Financials for this Owner
Home Financials are based on the most recent Mortgage that was taken out on this home.Purchase Details
Purchase Details
Home Financials for this Owner
Home Financials are based on the most recent Mortgage that was taken out on this home.Purchase Details
Purchase Details
Purchase Details
Purchase Details
Purchase Details
Home Financials for this Owner
Home Financials are based on the most recent Mortgage that was taken out on this home.Purchase Details
Home Financials for this Owner
Home Financials are based on the most recent Mortgage that was taken out on this home.Similar Homes in the area
Home Values in the Area
Average Home Value in this Area
Purchase History
| Date | Buyer | Sale Price | Title Company |
|---|---|---|---|
| Pierson Ann E | $779,000 | Orange Coast Title Company | |
| Wagner Jeffrey Marshall | -- | None Available | |
| Wagner Barbara Fox | -- | None Available | |
| Wagner Jeffrey Marshall | -- | None Available | |
| Wagner Barbara Fox | $775,000 | Equity Title | |
| Irenes Holding Company Ltd | -- | None Available | |
| 32210 Bristol Inc | -- | None Available | |
| Howell William F | $625,000 | Orange Coast Title Company | |
| Magruder Marshall | -- | None Available | |
| Magruder Dale C | $1,025,000 | Orange Coast Title Co | |
| Plante Daniel C | $715,000 | Orange Coast Title Company | |
| Peter Solomon Inc | -- | Orange Coast Title Company |
Mortgage History
| Date | Status | Borrower | Loan Amount |
|---|---|---|---|
| Previous Owner | Wagner Barbara Fox | $50,000 | |
| Previous Owner | Wagner Barbara Fox | $475,000 | |
| Previous Owner | Magruder Dale C | $820,000 | |
| Previous Owner | Plante Daniel C | $560,000 | |
| Previous Owner | Plante Daniel C | $572,000 |
Property History
| Date | Event | Price | Change | Sq Ft Price |
|---|---|---|---|---|
| 11/25/2019 11/25/19 | Sold | $779,000 | -2.5% | $214 / Sq Ft |
| 10/12/2019 10/12/19 | Pending | -- | -- | -- |
| 10/08/2019 10/08/19 | For Sale | $799,000 | +3.1% | $220 / Sq Ft |
| 09/28/2015 09/28/15 | Sold | $775,000 | -1.3% | $213 / Sq Ft |
| 08/29/2015 08/29/15 | Pending | -- | -- | -- |
| 07/25/2015 07/25/15 | For Sale | $785,000 | -- | $216 / Sq Ft |
Tax History Compared to Growth
Tax History
| Year | Tax Paid | Tax Assessment Tax Assessment Total Assessment is a certain percentage of the fair market value that is determined by local assessors to be the total taxable value of land and additions on the property. | Land | Improvement |
|---|---|---|---|---|
| 2023 | $7,607 | $522,391 | $75,438 | $446,953 |
| 2022 | $7,404 | $512,149 | $73,959 | $438,190 |
| 2021 | $7,236 | $502,108 | $72,509 | $429,599 |
| 2020 | $7,009 | $779,000 | $112,500 | $666,500 |
| 2019 | $11,067 | $822,434 | $205,607 | $616,827 |
| 2018 | $10,780 | $806,309 | $201,577 | $604,732 |
| 2017 | $10,727 | $790,500 | $197,625 | $592,875 |
| 2016 | $10,363 | $775,000 | $193,750 | $581,250 |
| 2015 | $8,993 | $677,959 | $169,487 | $508,472 |
| 2014 | $8,776 | $649,000 | $162,000 | $487,000 |
Agents Affiliated with this Home
-
J
Seller's Agent in 2019
Janice Glaab
Bennion Deville Homes
-
M
Buyer's Agent in 2019
Murrey Morrow
Coldwell Banker Residential Brokerage
-
Marilyn Bauer

Seller's Agent in 2015
Marilyn Bauer
Bennion Deville Homes
(760) 333-6303
84 Total Sales
-
Roxanne Bauer
R
Seller Co-Listing Agent in 2015
Roxanne Bauer
Bennion Deville Homes
(760) 832-2192
69 Total Sales
-
T
Buyer's Agent in 2015
Tanya Burak
HK Lane Real Estate
Map
Source: California Desert Association of REALTORS®
MLS Number: 219030978
APN: 676-380-004
- 6 Bristol Ct
- 7 King Edward Ct
- 6 Cambridge Ct
- 18 Normandy Way
- 48 Oakmont Dr
- 10 Yorkshire Ct
- 39 Santo Domingo Dr
- 42 Abby Rd
- 8 Elizabeth Ct
- 30 Oakmont Dr
- 2 Cassis Cir
- 30 Hilton Head Dr
- 12143 Saint Andrews Dr
- 50 Toscana Way E
- 27 Cassis Cir
- 29 Cassis Cir
- 12102 Turnberry Dr
- 48 Colonial Dr
- 53 Colonial Dr
- 6 Oak Tree Dr
- 2 Bristol Ct
- 4 Bristol Ct
- 3 Victoria Falls Dr
- 1 Victoria Falls Dr
- 5 Victoria Falls Dr
- 3 Bristol Ct
- 2 Bentley Rd
- 4 Scarborough Way
- 7 Victoria Falls Dr
- 8 Bristol Ct
- 4 Bentley Rd
- 5 Bristol Ct
- 6 Scarborough Way
- 2 Jennifer Ct
- 9 Scarborough Way
- 9 Victoria Falls Dr
- 7 Bristol Ct
- 4 Victoria Falls Dr
- 4 Jennifer Ct
- 2 Victoria Falls Dr
