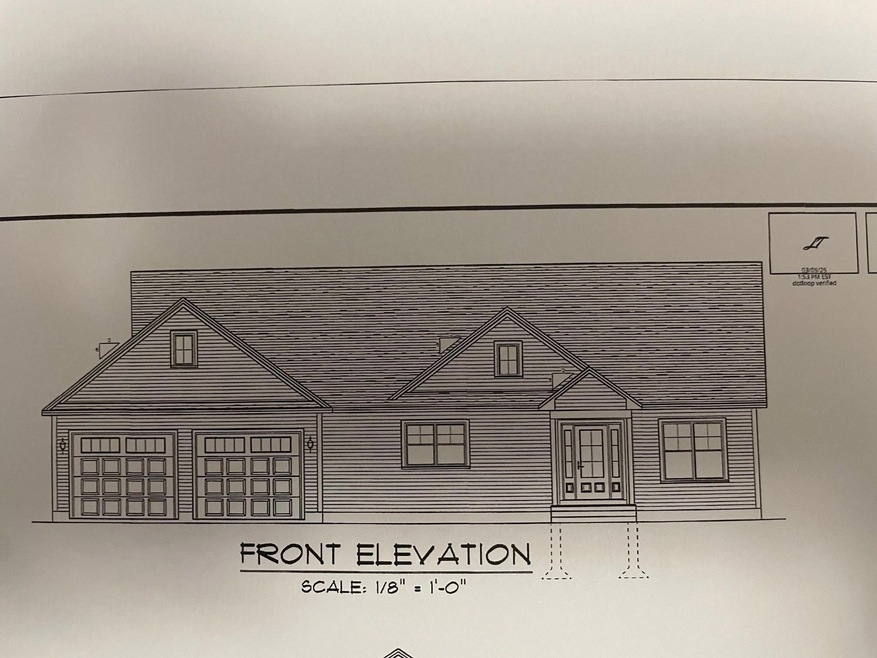
PENDING
NEW CONSTRUCTION
2 Cascade Dr Unit LOT 2 New Ipswich, NH 03071
Estimated payment $5,820/month
Total Views
41
3
Beds
2.5
Baths
2,110
Sq Ft
$419
Price per Sq Ft
Highlights
- New Construction
- Sun or Florida Room
- Eat-In Kitchen
- 2.49 Acre Lot
- Mud Room
- Laundry Room
About This Home
Beautiful 2110 sf contemporary custom ranch being being built in the Woodland Ridge Subdivision. This subdivision is known for its exquisite style homes and impeccable craftsmanship.
Home Details
Home Type
- Single Family
Year Built
- Built in 2025 | New Construction
Lot Details
- 2.49 Acre Lot
- Property fronts a private road
Parking
- 2 Car Garage
Home Design
- Architectural Shingle Roof
- Vinyl Siding
Interior Spaces
- Property has 1 Level
- Mud Room
- Entrance Foyer
- Family Room
- Dining Room
- Sun or Florida Room
- Eat-In Kitchen
- Laundry Room
Bedrooms and Bathrooms
- 3 Bedrooms
Basement
- Walk-Out Basement
- Basement Fills Entire Space Under The House
- Interior Basement Entry
Utilities
- Forced Air Heating and Cooling System
- Underground Utilities
- Propane
- Private Water Source
- Drilled Well
- Leach Field
- Internet Available
Community Details
- Woodland Ridge Subdivision
Listing and Financial Details
- Legal Lot and Block 2 / 107
- Assessor Parcel Number 12
Map
Create a Home Valuation Report for This Property
The Home Valuation Report is an in-depth analysis detailing your home's value as well as a comparison with similar homes in the area
Home Values in the Area
Average Home Value in this Area
Property History
| Date | Event | Price | Change | Sq Ft Price |
|---|---|---|---|---|
| 03/08/2025 03/08/25 | Off Market | $883,538 | -- | -- |
| 03/08/2025 03/08/25 | Pending | -- | -- | -- |
Source: PrimeMLS
Similar Homes in New Ipswich, NH
Source: PrimeMLS
MLS Number: 5031441
Nearby Homes
- 2 Cascade Dr Unit LOT 2
- 10 High Range Dr
- 121 Main St
- 55 Main St
- 43 Main St
- 19 Main St
- 0 Perry Rd
- 12 Academy Rd
- 55 Taylor Rd
- 00 Turnpike Rd
- 811 Turnpike Rd
- 270 Page Hill Rd Unit 4
- 95 Vaillancourt Dr
- 37 Tote Dr
- 244 Poor Farm Rd
- 26 Valley Rd
- 121 Green Farm Rd
- 101 Green Farm Rd
- 103 Green Farm Rd
- 519 Pillsbury Rd
