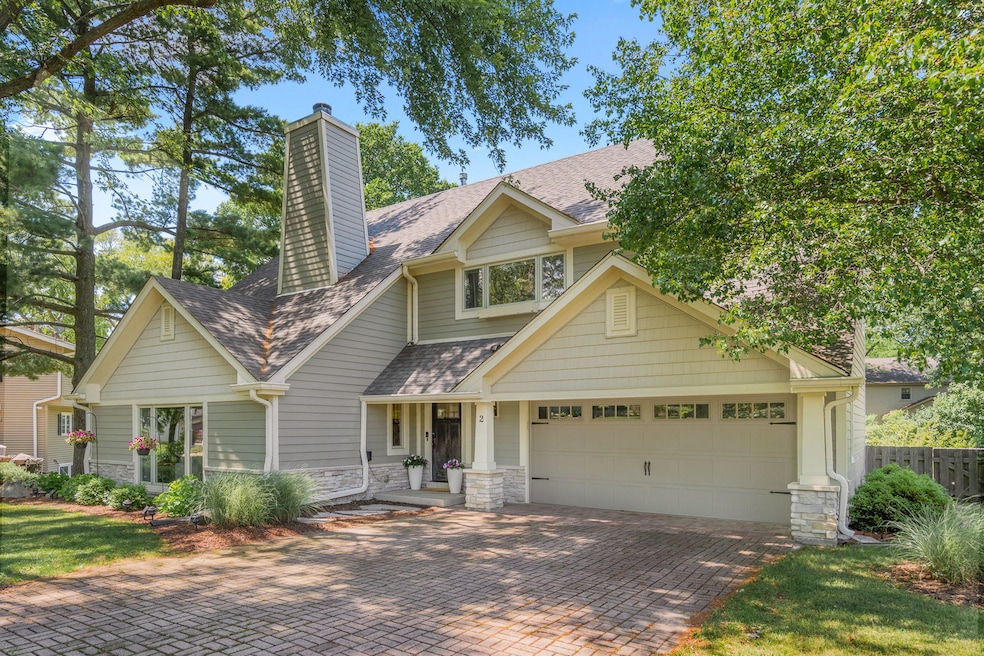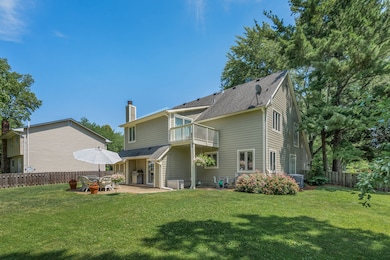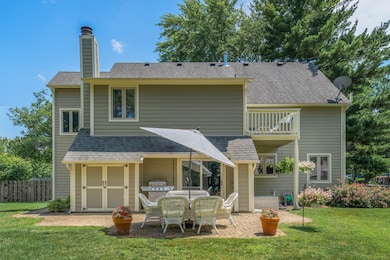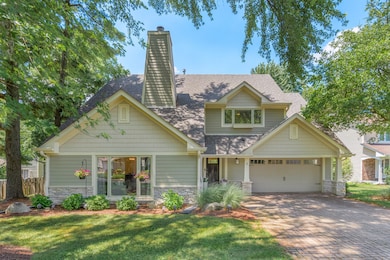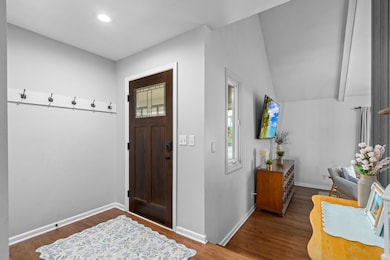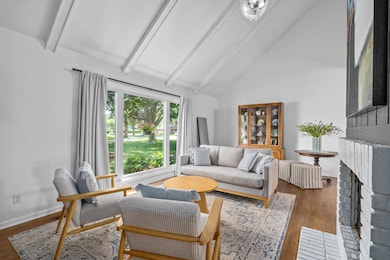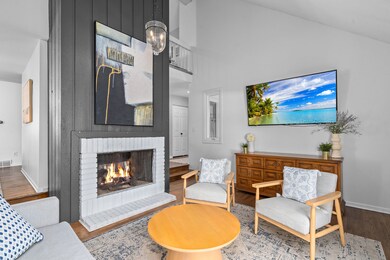
2 Cedar Gate Cir Sugar Grove, IL 60554
Prestbury NeighborhoodEstimated payment $3,503/month
Highlights
- Hot Property
- Clubhouse
- Family Room with Fireplace
- Community Lake
- Property is near a park
- Wood Flooring
About This Home
Stylish & Spacious! Great curb appeal surrounds this 5 bedroom, 2 -1/2 bath modern home set among mature trees in the sought-after Prestbury neighborhood of Sugar Grove. From the soaring living room to the unique layout, this home offers the perfect opportunity for anyone desiring space, comfort & community amenities. Beautifully maintained hardwood floors provide a warm welcome that flows from the entry throughout most of the main level, and 2 year new carpets cover the rest of the home. Features include a vaulted living room with beamed ceiling, brick fireplace and plenty of natural light. The nearby dining room offers great space for enjoying meals or entertaining guests. The eat-in kitchen boasts stainless appliances, maple cabinets, Corian counters, an island, water filtration system plus a generous pantry. A roomy family room with fireplace and beamed ceiling is the ideal place to chill and hang out. Upstairs the primary suite features a vaulted beamed ceiling, a walk-in closet, an updated private bath plus access to an owner's balcony for enjoying some quiet time. 4 additional bedrooms share an additional bath. The partial basement includes a laundry area with a convenience sink plus plenty of storage. Love the outdoors? There's plenty of room to roam in the fenced yard with a large paver brick patio, or enjoying all that Prestbury has to offer including parks, lakes, community pool, clubhouse, tennis/pickleball courts, Virgil Gilman Trail plus Bliss Creek Golf Course & restaurant. Lots of updates in the past 5-15 years! Come explore all that this well-maintained home has to offer.
Listing Agent
Keller Williams Innovate - Aurora License #475135878 Listed on: 07/10/2025

Home Details
Home Type
- Single Family
Est. Annual Taxes
- $9,291
Year Built
- Built in 1974
Lot Details
- 0.26 Acre Lot
- Fenced
- Paved or Partially Paved Lot
HOA Fees
- $144 Monthly HOA Fees
Parking
- 2 Car Garage
- Parking Included in Price
Home Design
- Asphalt Roof
- Stone Siding
- Radon Mitigation System
- Concrete Perimeter Foundation
Interior Spaces
- 2,626 Sq Ft Home
- 2-Story Property
- Ceiling Fan
- Gas Log Fireplace
- Mud Room
- Entrance Foyer
- Family Room with Fireplace
- 2 Fireplaces
- Living Room with Fireplace
- Formal Dining Room
- Loft
- Unfinished Attic
- Carbon Monoxide Detectors
Kitchen
- Microwave
- Dishwasher
- Stainless Steel Appliances
- Disposal
Flooring
- Wood
- Carpet
Bedrooms and Bathrooms
- 5 Bedrooms
- 5 Potential Bedrooms
- Walk-In Closet
Laundry
- Laundry Room
- Dryer
- Washer
Basement
- Partial Basement
- Sump Pump
Outdoor Features
- Tideland Water Rights
- Balcony
- Patio
Location
- Property is near a park
Schools
- Fearn Elementary School
- Herget Middle School
- West Aurora High School
Utilities
- Forced Air Heating and Cooling System
- Heating System Uses Natural Gas
- 200+ Amp Service
Listing and Financial Details
- Homeowner Tax Exemptions
Community Details
Overview
- Association fees include clubhouse, pool, scavenger, lake rights
- Nicki Www.Prestbury.Org Association, Phone Number (630) 466-1576
- Prestbury Subdivision
- Property managed by PCA/Associa Chicagoland
- Community Lake
Amenities
- Clubhouse
Recreation
- Tennis Courts
- Community Pool
Map
Home Values in the Area
Average Home Value in this Area
Tax History
| Year | Tax Paid | Tax Assessment Tax Assessment Total Assessment is a certain percentage of the fair market value that is determined by local assessors to be the total taxable value of land and additions on the property. | Land | Improvement |
|---|---|---|---|---|
| 2023 | $9,017 | $131,933 | $32,593 | $99,340 |
| 2022 | $8,418 | $118,698 | $30,090 | $88,608 |
| 2021 | $8,190 | $112,959 | $28,635 | $84,324 |
| 2020 | $8,149 | $110,549 | $28,024 | $82,525 |
| 2019 | $8,200 | $106,935 | $27,108 | $79,827 |
| 2018 | $8,032 | $101,793 | $25,058 | $76,735 |
| 2017 | $7,852 | $97,214 | $23,931 | $73,283 |
| 2016 | $7,728 | $92,930 | $22,876 | $70,054 |
| 2015 | -- | $86,463 | $21,284 | $65,179 |
| 2014 | -- | $82,677 | $20,352 | $62,325 |
| 2013 | -- | $83,546 | $20,566 | $62,980 |
Property History
| Date | Event | Price | Change | Sq Ft Price |
|---|---|---|---|---|
| 07/15/2025 07/15/25 | Pending | -- | -- | -- |
| 07/10/2025 07/10/25 | For Sale | $468,000 | +11.4% | $178 / Sq Ft |
| 08/03/2022 08/03/22 | Sold | $420,000 | -2.3% | $160 / Sq Ft |
| 06/15/2022 06/15/22 | Pending | -- | -- | -- |
| 06/10/2022 06/10/22 | For Sale | $429,900 | +45.7% | $164 / Sq Ft |
| 07/30/2013 07/30/13 | Sold | $295,000 | -4.5% | $103 / Sq Ft |
| 06/28/2013 06/28/13 | Pending | -- | -- | -- |
| 06/19/2013 06/19/13 | Price Changed | $309,000 | -3.1% | $108 / Sq Ft |
| 06/10/2013 06/10/13 | Price Changed | $319,000 | -1.8% | $111 / Sq Ft |
| 05/23/2013 05/23/13 | For Sale | $325,000 | -- | $114 / Sq Ft |
Purchase History
| Date | Type | Sale Price | Title Company |
|---|---|---|---|
| Warranty Deed | $420,000 | Chicago Title | |
| Interfamily Deed Transfer | -- | Fidelity National Title | |
| Warranty Deed | $295,000 | Chicago Title Insurance Co | |
| Interfamily Deed Transfer | -- | Fat | |
| Warranty Deed | $300,000 | Lawyers Title Ins Agent | |
| Deed | $246,000 | First American Title | |
| Interfamily Deed Transfer | -- | Chicago Title Insurance Co |
Mortgage History
| Date | Status | Loan Amount | Loan Type |
|---|---|---|---|
| Open | $399,000 | New Conventional | |
| Previous Owner | $260,000 | New Conventional | |
| Previous Owner | $265,500 | New Conventional | |
| Previous Owner | $266,760 | New Conventional | |
| Previous Owner | $264,000 | Unknown | |
| Previous Owner | $26,000 | Credit Line Revolving | |
| Previous Owner | $240,000 | Purchase Money Mortgage | |
| Previous Owner | $45,000 | Unknown | |
| Previous Owner | $83,700 | Credit Line Revolving | |
| Previous Owner | $196,800 | Purchase Money Mortgage | |
| Previous Owner | $49,200 | Fannie Mae Freddie Mac |
Similar Homes in Sugar Grove, IL
Source: Midwest Real Estate Data (MRED)
MLS Number: 12416805
APN: 14-10-378-008
- 22 Cedar Gate Cir
- 27 Hillcrest Dr
- 8 Buckingham Dr
- 11 Hanover Ln
- 684 Greenfield Rd
- 740 Manor Hill Place
- 706 Brighton Dr
- 236 Berkshire Ln
- 270 St James Pkwy Unit A
- 282 Whitfield Dr Unit A
- 230 Brompton Ln Unit B
- 769 Brighton Dr
- 303 Capitol Dr Unit A
- 792 Black Walnut Dr
- 341 Capitol Dr Unit D
- 772 Wild Ginger Rd
- 731 Queens Gate Cir Unit 1
- 744 Merrill New Rd
- 868 Edgewood Dr
- 1920 Glenwood Cir Unit B
