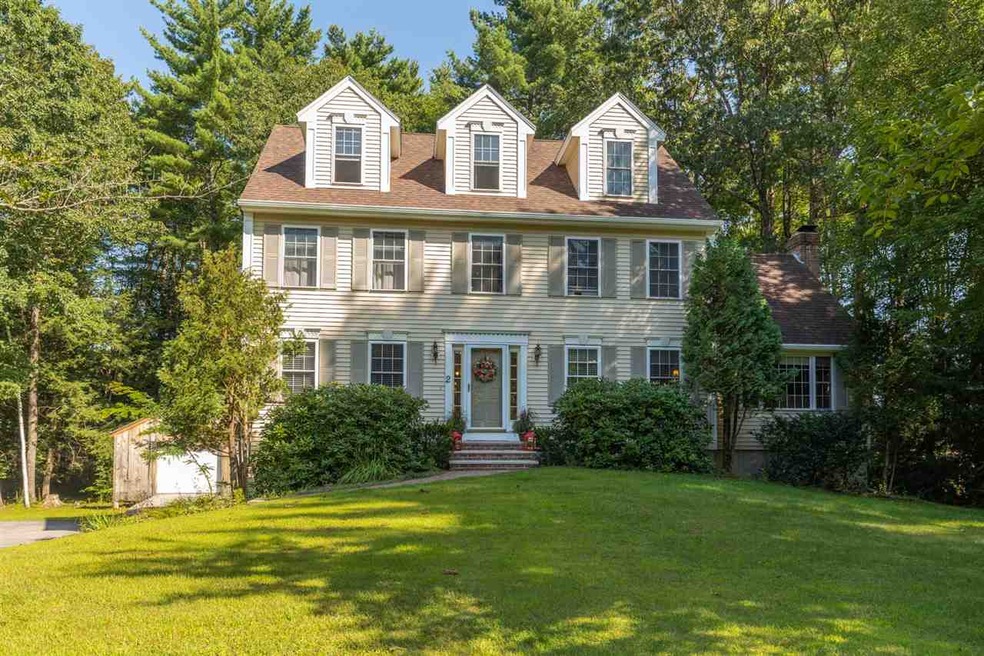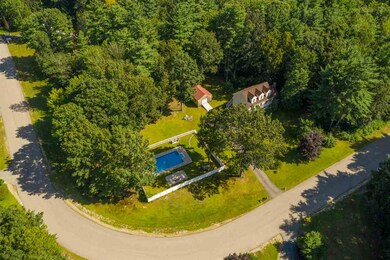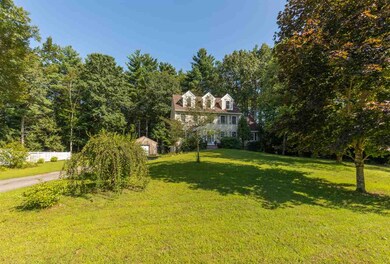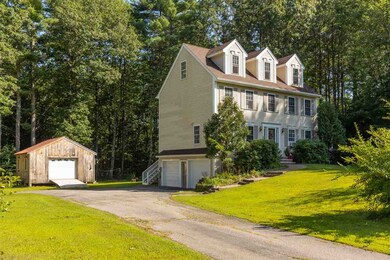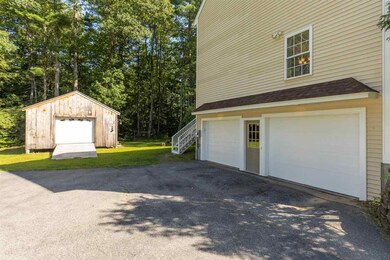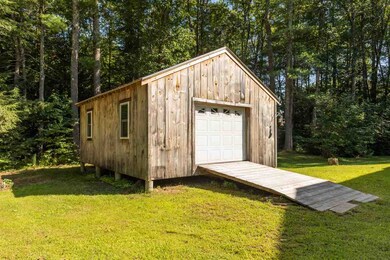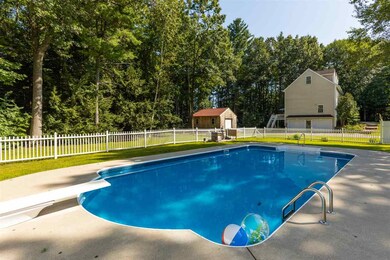
2 Chapman Way Exeter, NH 03833
Highlights
- In Ground Pool
- 1.11 Acre Lot
- Deck
- Lincoln Street Elementary School Rated A-
- Colonial Architecture
- Wood Flooring
About This Home
As of August 2022Located in a well sought after established neighborhood this 4 bedroom home has plenty to offer on the inside and out. Enjoy the last few days of summer by the pool and store away all the toys in the 24 X 20 over-sized shed. Hardwood floors throughout give this home a great feel and easy maintenance. The recently added pellet stove in the basement is a great alternative for heating. Surrounded by conservation land and located close to 101 and Exeter High school make commuting from home a breeze. Add to all of this the piece of mind a new roof brings and calling 2 Chapman Way your new home is an easy thing to do. Showings to start Tuesday, 9/3
Last Agent to Sell the Property
H&K REALTY Brokerage Phone: 800-450-7784 License #056362 Listed on: 08/29/2019
Home Details
Home Type
- Single Family
Est. Annual Taxes
- $12,622
Year Built
- Built in 2000
Lot Details
- 1.11 Acre Lot
- Cul-De-Sac
- Landscaped
- Corner Lot
- Level Lot
- Property is zoned RU
Parking
- 2 Car Direct Access Garage
- Driveway
Home Design
- Colonial Architecture
- Concrete Foundation
- Wood Frame Construction
- Shingle Roof
- Vinyl Siding
Interior Spaces
- 3-Story Property
- Wood Burning Fireplace
- Wood Flooring
- Walk-Out Basement
Kitchen
- Stove
- Dishwasher
Bedrooms and Bathrooms
- 4 Bedrooms
Laundry
- Dryer
- Washer
Outdoor Features
- In Ground Pool
- Deck
- Shed
Schools
- Main Street Elementary School
- Cooperative Middle School
- Exeter High School
Utilities
- Pellet Stove burns compressed wood to generate heat
- Baseboard Heating
- Hot Water Heating System
- Heating System Uses Oil
- 200+ Amp Service
- Drilled Well
- Septic Tank
- Cable TV Available
Community Details
- Trails
Listing and Financial Details
- Legal Lot and Block 11 / 3
- 28% Total Tax Rate
Ownership History
Purchase Details
Home Financials for this Owner
Home Financials are based on the most recent Mortgage that was taken out on this home.Purchase Details
Home Financials for this Owner
Home Financials are based on the most recent Mortgage that was taken out on this home.Purchase Details
Home Financials for this Owner
Home Financials are based on the most recent Mortgage that was taken out on this home.Purchase Details
Home Financials for this Owner
Home Financials are based on the most recent Mortgage that was taken out on this home.Purchase Details
Similar Homes in Exeter, NH
Home Values in the Area
Average Home Value in this Area
Purchase History
| Date | Type | Sale Price | Title Company |
|---|---|---|---|
| Warranty Deed | $680,000 | None Available | |
| Warranty Deed | $680,000 | None Available | |
| Warranty Deed | -- | None Available | |
| Warranty Deed | -- | None Available | |
| Warranty Deed | $493,000 | None Available | |
| Warranty Deed | $365,000 | -- | |
| Warranty Deed | $254,900 | -- | |
| Warranty Deed | $365,000 | -- | |
| Warranty Deed | $254,900 | -- |
Mortgage History
| Date | Status | Loan Amount | Loan Type |
|---|---|---|---|
| Open | $544,000 | Purchase Money Mortgage | |
| Closed | $544,000 | Purchase Money Mortgage | |
| Previous Owner | $475,000 | Stand Alone Refi Refinance Of Original Loan | |
| Previous Owner | $484,070 | FHA | |
| Previous Owner | $75,000 | Unknown | |
| Previous Owner | $233,600 | Unknown | |
| Previous Owner | $25,000 | Unknown | |
| Previous Owner | $270,000 | No Value Available |
Property History
| Date | Event | Price | Change | Sq Ft Price |
|---|---|---|---|---|
| 08/19/2022 08/19/22 | Sold | $680,000 | 0.0% | $284 / Sq Ft |
| 07/19/2022 07/19/22 | Pending | -- | -- | -- |
| 07/14/2022 07/14/22 | For Sale | $679,900 | +40.8% | $284 / Sq Ft |
| 03/20/2020 03/20/20 | Sold | $483,000 | -2.4% | $177 / Sq Ft |
| 01/05/2020 01/05/20 | Pending | -- | -- | -- |
| 11/08/2019 11/08/19 | Price Changed | $495,000 | -2.9% | $181 / Sq Ft |
| 08/29/2019 08/29/19 | For Sale | $510,000 | -- | $186 / Sq Ft |
Tax History Compared to Growth
Tax History
| Year | Tax Paid | Tax Assessment Tax Assessment Total Assessment is a certain percentage of the fair market value that is determined by local assessors to be the total taxable value of land and additions on the property. | Land | Improvement |
|---|---|---|---|---|
| 2024 | $12,611 | $708,900 | $306,800 | $402,100 |
| 2023 | $12,311 | $459,700 | $180,800 | $278,900 |
| 2022 | $11,378 | $459,700 | $180,800 | $278,900 |
| 2021 | $11,021 | $459,000 | $180,800 | $278,200 |
| 2020 | $11,241 | $459,000 | $180,800 | $278,200 |
| 2019 | $10,681 | $459,000 | $180,800 | $278,200 |
| 2018 | $11,204 | $407,400 | $133,300 | $274,100 |
| 2017 | $10,906 | $407,400 | $133,300 | $274,100 |
| 2016 | $10,690 | $407,400 | $133,300 | $274,100 |
| 2015 | $10,374 | $406,200 | $133,300 | $272,900 |
| 2014 | $10,030 | $384,900 | $133,500 | $251,400 |
| 2013 | $10,019 | $384,900 | $133,500 | $251,400 |
| 2011 | $9,639 | $381,300 | $133,500 | $247,800 |
Agents Affiliated with this Home
-
Elizabeth Levey-Pruyn

Seller's Agent in 2022
Elizabeth Levey-Pruyn
The Aland Realty Group
(603) 502-7014
9 in this area
198 Total Sales
-

Buyer's Agent in 2022
Diane Boynton
RE/MAX
(603) 777-1500
-
Joanna Rousseau
J
Seller's Agent in 2020
Joanna Rousseau
H&K REALTY
(603) 686-6972
1 in this area
29 Total Sales
Map
Source: PrimeMLS
MLS Number: 4773601
APN: EXTR-000015-000000-000003-000011
- 316 Friar Tuck Dr
- 218 Robinhood Dr
- 216 Robinhood Dr
- 214 Robin Hood Dr
- 0 Pine Rd Unit 73192426
- 0 Pine Rd Unit 4981823
- 71 Deer Hill Rd
- 59 Deer Hill Rd
- 7 Redberry Rd
- 14 Gallant Dr
- 60 Abbey Rd
- 59 Middle Rd
- 39 Oaklands Rd
- 3 Rocky Ridge Cir
- 184 Piscassic Rd
- 15 Wood Ridge Ln
- 174 Brentwood Rd
- 138 Exeter Rd Unit 13
- 155 Middle Rd
- 46 Dorothy Dr
