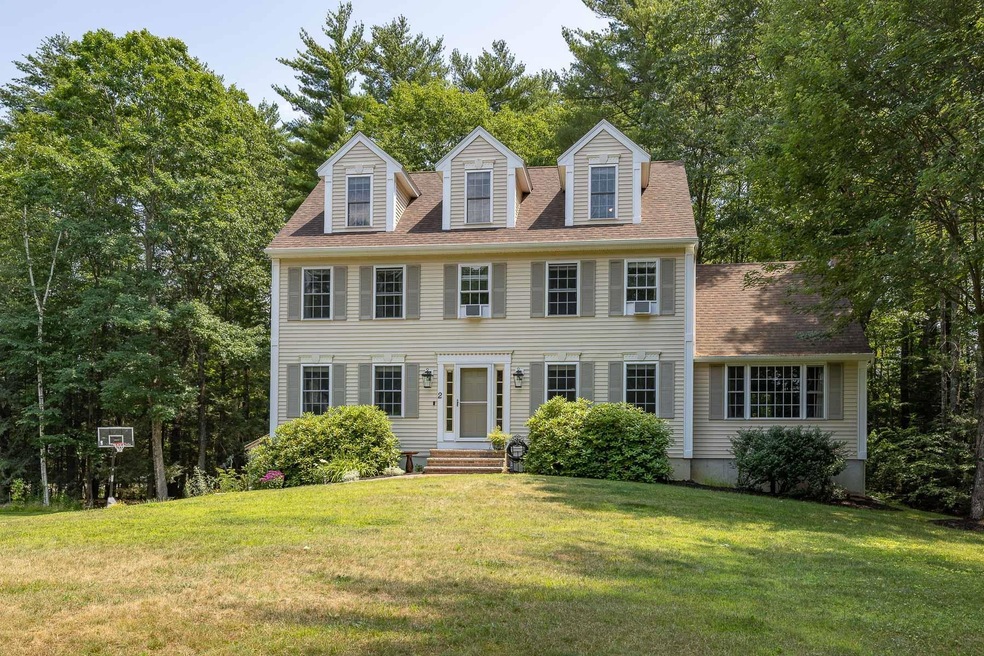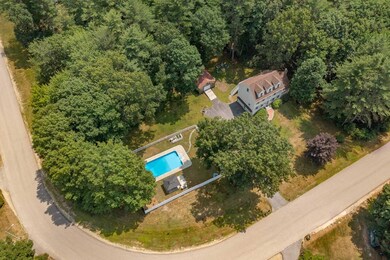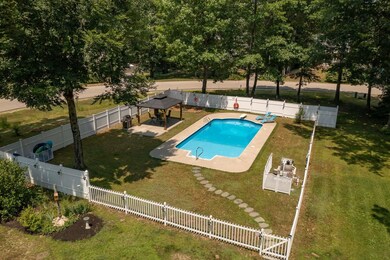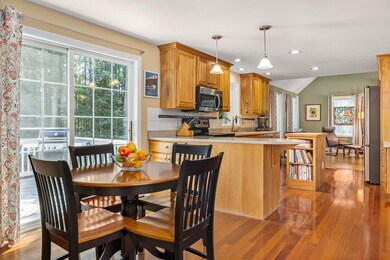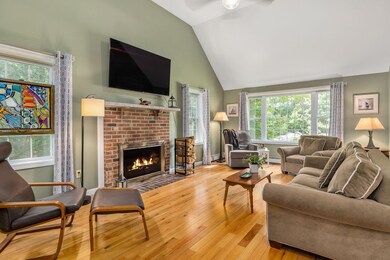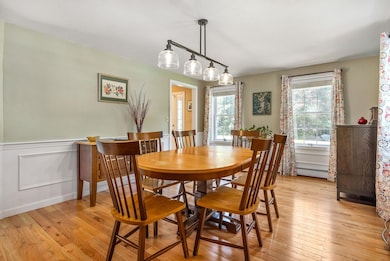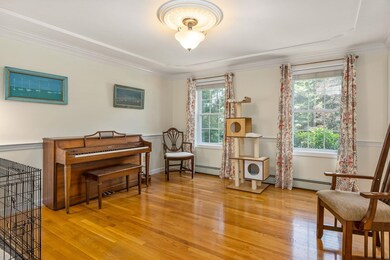
2 Chapman Way Exeter, NH 03833
Highlights
- In Ground Pool
- 1.11 Acre Lot
- Deck
- Lincoln Street Elementary School Rated A-
- Colonial Architecture
- Cathedral Ceiling
About This Home
As of August 2022Showing block available Thursday (7/14) from 4pm-6pm. APPOINTMENT REQUIRED. Email Chris Jacobson to reserve your time slot. chris@seacoastdwellings.com Open house Sunday (7/17) from 11am-1pm.
Last Agent to Sell the Property
The Aland Realty Group License #045506 Listed on: 07/14/2022

Last Buyer's Agent
Diane Boynton
RE/MAX On the Move/Exeter License #051028

Home Details
Home Type
- Single Family
Est. Annual Taxes
- $11,021
Year Built
- Built in 2000
Lot Details
- 1.11 Acre Lot
- Cul-De-Sac
- Corner Lot
- Lot Sloped Up
- Garden
- Property is zoned RU
Parking
- 2 Car Direct Access Garage
- Automatic Garage Door Opener
- Driveway
Home Design
- Colonial Architecture
- Concrete Foundation
- Wood Frame Construction
- Shingle Roof
- Vinyl Siding
Interior Spaces
- 2.5-Story Property
- Cathedral Ceiling
- Ceiling Fan
- Wood Burning Fireplace
- Combination Kitchen and Dining Room
- Storage
Kitchen
- Open to Family Room
- Stove
- Microwave
- Dishwasher
- Kitchen Island
Flooring
- Wood
- Carpet
- Tile
Bedrooms and Bathrooms
- 4 Bedrooms
- En-Suite Primary Bedroom
- Walk-In Closet
Laundry
- Laundry on main level
- Dryer
- Washer
Unfinished Basement
- Walk-Out Basement
- Basement Fills Entire Space Under The House
- Connecting Stairway
- Interior Basement Entry
- Basement Storage
Outdoor Features
- In Ground Pool
- Deck
- Shed
Schools
- Main Street Elementary School
- Cooperative Middle School
- Exeter High School
Utilities
- Window Unit Cooling System
- Pellet Stove burns compressed wood to generate heat
- Baseboard Heating
- Hot Water Heating System
- Heating System Uses Oil
- Heating System Uses Wood
- 200+ Amp Service
- Drilled Well
- Septic Tank
- Private Sewer
- Leach Field
- High Speed Internet
Listing and Financial Details
- Legal Lot and Block 11 / 3
Ownership History
Purchase Details
Home Financials for this Owner
Home Financials are based on the most recent Mortgage that was taken out on this home.Purchase Details
Home Financials for this Owner
Home Financials are based on the most recent Mortgage that was taken out on this home.Purchase Details
Home Financials for this Owner
Home Financials are based on the most recent Mortgage that was taken out on this home.Purchase Details
Home Financials for this Owner
Home Financials are based on the most recent Mortgage that was taken out on this home.Purchase Details
Similar Homes in the area
Home Values in the Area
Average Home Value in this Area
Purchase History
| Date | Type | Sale Price | Title Company |
|---|---|---|---|
| Warranty Deed | $680,000 | None Available | |
| Warranty Deed | $680,000 | None Available | |
| Warranty Deed | -- | None Available | |
| Warranty Deed | -- | None Available | |
| Warranty Deed | $493,000 | None Available | |
| Warranty Deed | $365,000 | -- | |
| Warranty Deed | $254,900 | -- | |
| Warranty Deed | $365,000 | -- | |
| Warranty Deed | $254,900 | -- |
Mortgage History
| Date | Status | Loan Amount | Loan Type |
|---|---|---|---|
| Open | $544,000 | Purchase Money Mortgage | |
| Closed | $544,000 | Purchase Money Mortgage | |
| Previous Owner | $475,000 | Stand Alone Refi Refinance Of Original Loan | |
| Previous Owner | $484,070 | FHA | |
| Previous Owner | $75,000 | Unknown | |
| Previous Owner | $233,600 | Unknown | |
| Previous Owner | $25,000 | Unknown | |
| Previous Owner | $270,000 | No Value Available |
Property History
| Date | Event | Price | Change | Sq Ft Price |
|---|---|---|---|---|
| 08/19/2022 08/19/22 | Sold | $680,000 | 0.0% | $284 / Sq Ft |
| 07/19/2022 07/19/22 | Pending | -- | -- | -- |
| 07/14/2022 07/14/22 | For Sale | $679,900 | +40.8% | $284 / Sq Ft |
| 03/20/2020 03/20/20 | Sold | $483,000 | -2.4% | $177 / Sq Ft |
| 01/05/2020 01/05/20 | Pending | -- | -- | -- |
| 11/08/2019 11/08/19 | Price Changed | $495,000 | -2.9% | $181 / Sq Ft |
| 08/29/2019 08/29/19 | For Sale | $510,000 | -- | $186 / Sq Ft |
Tax History Compared to Growth
Tax History
| Year | Tax Paid | Tax Assessment Tax Assessment Total Assessment is a certain percentage of the fair market value that is determined by local assessors to be the total taxable value of land and additions on the property. | Land | Improvement |
|---|---|---|---|---|
| 2024 | $12,611 | $708,900 | $306,800 | $402,100 |
| 2023 | $12,311 | $459,700 | $180,800 | $278,900 |
| 2022 | $11,378 | $459,700 | $180,800 | $278,900 |
| 2021 | $11,021 | $459,000 | $180,800 | $278,200 |
| 2020 | $11,241 | $459,000 | $180,800 | $278,200 |
| 2019 | $10,681 | $459,000 | $180,800 | $278,200 |
| 2018 | $11,204 | $407,400 | $133,300 | $274,100 |
| 2017 | $10,906 | $407,400 | $133,300 | $274,100 |
| 2016 | $10,690 | $407,400 | $133,300 | $274,100 |
| 2015 | $10,374 | $406,200 | $133,300 | $272,900 |
| 2014 | $10,030 | $384,900 | $133,500 | $251,400 |
| 2013 | $10,019 | $384,900 | $133,500 | $251,400 |
| 2011 | $9,639 | $381,300 | $133,500 | $247,800 |
Agents Affiliated with this Home
-
Elizabeth Levey-Pruyn

Seller's Agent in 2022
Elizabeth Levey-Pruyn
The Aland Realty Group
(603) 502-7014
9 in this area
199 Total Sales
-

Buyer's Agent in 2022
Diane Boynton
RE/MAX
(603) 777-1500
-
Joanna Rousseau
J
Seller's Agent in 2020
Joanna Rousseau
H&K REALTY
(603) 686-6972
1 in this area
29 Total Sales
Map
Source: PrimeMLS
MLS Number: 4920714
APN: EXTR-000015-000000-000003-000011
- 316 Friar Tuck Dr
- 218 Robinhood Dr
- 216 Robinhood Dr
- 214 Robin Hood Dr
- 0 Pine Rd Unit 73192426
- 0 Pine Rd Unit 4981823
- 71 Deer Hill Rd
- 59 Deer Hill Rd
- 7 Redberry Rd
- 14 Gallant Dr
- 60 Abbey Rd
- 59 Middle Rd
- 39 Oaklands Rd
- 3 Rocky Ridge Cir
- 184 Piscassic Rd
- 15 Wood Ridge Ln
- 174 Brentwood Rd
- 138 Exeter Rd Unit 13
- 155 Middle Rd
- 46 Dorothy Dr
