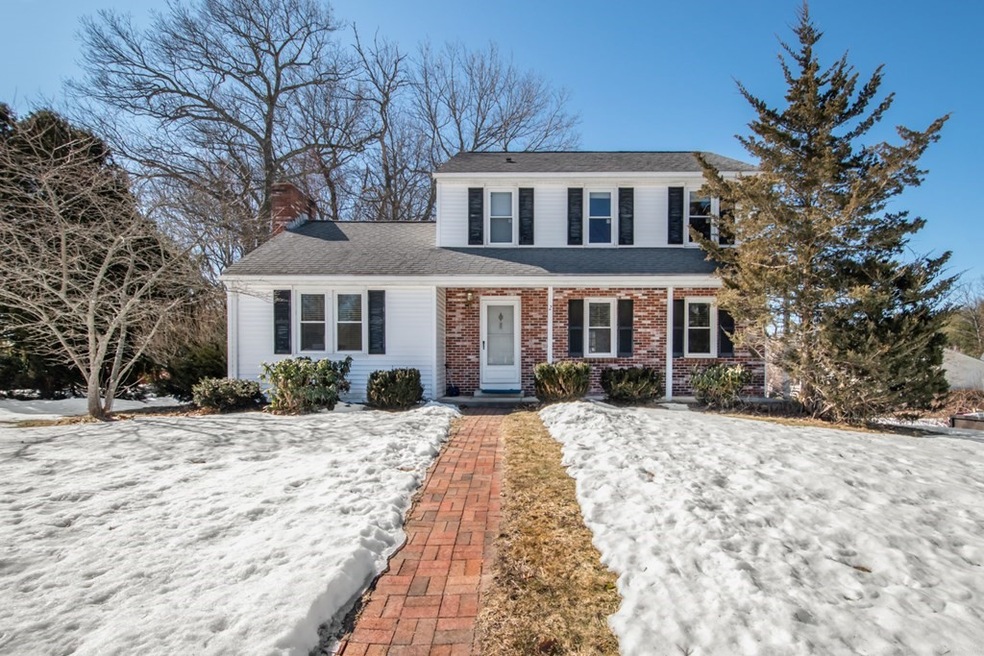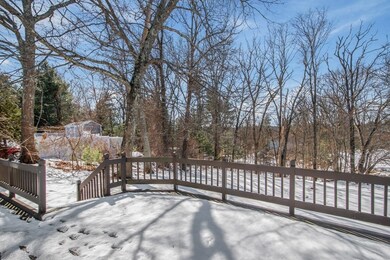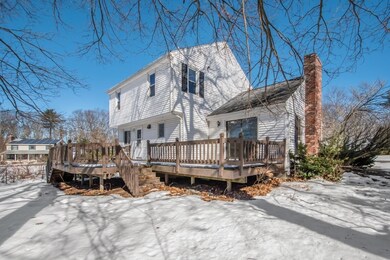
2 Charina Rd Northborough, MA 01532
Highlights
- Deck
- Wood Flooring
- Garden
- Robert E. Melican Middle School Rated A-
About This Home
As of August 2023Colonial home located in sought after cul-de-sac neighborhood. Family Room with cathedral ceiling, fireplace, hardwood floors and slider leading to large deck. Eat-in kitchen with dining area, hardwood floors, ss French door refrigerator, pantry and tile backsplash. Living room with hardwood floors. Tiled foyer with closet. Second floor with large master bedroom with closet, ceiling fan, hardwood floors and access to full bathroom. Two other bedrooms with closets, ceiling fan and hardwood floors. Second floor bathroom with tiled shower/bath, dual sinks, bidet and tile floor. Full finished basement with access to garage. Town Water and Sewer. Natural Gas Heat. Close to major highways for commuting. Within walking distance to elementary school and only 2.5 miles to Commuter Rail to Boston
Last Agent to Sell the Property
Keller Williams Pinnacle MetroWest Listed on: 03/04/2021

Home Details
Home Type
- Single Family
Est. Annual Taxes
- $9,482
Year Built
- Built in 1983
Lot Details
- Garden
Parking
- 1 Car Garage
Kitchen
- Range
- ENERGY STAR Qualified Refrigerator
- Dishwasher
Flooring
- Wood
- Tile
Laundry
- Dryer
- Washer
Outdoor Features
- Deck
- Rain Gutters
Schools
- Algonquin High School
Utilities
- Window Unit Cooling System
- Hot Water Baseboard Heater
- Heating System Uses Gas
- Water Holding Tank
- Cable TV Available
Additional Features
- Basement
Ownership History
Purchase Details
Purchase Details
Home Financials for this Owner
Home Financials are based on the most recent Mortgage that was taken out on this home.Purchase Details
Home Financials for this Owner
Home Financials are based on the most recent Mortgage that was taken out on this home.Similar Homes in Northborough, MA
Home Values in the Area
Average Home Value in this Area
Purchase History
| Date | Type | Sale Price | Title Company |
|---|---|---|---|
| Quit Claim Deed | -- | -- | |
| Deed | $380,000 | -- | |
| Deed | $227,500 | -- |
Mortgage History
| Date | Status | Loan Amount | Loan Type |
|---|---|---|---|
| Open | $511,920 | Purchase Money Mortgage | |
| Previous Owner | $70,000 | Credit Line Revolving | |
| Previous Owner | $278,583 | New Conventional | |
| Previous Owner | $250,000 | Purchase Money Mortgage | |
| Previous Owner | $175,000 | No Value Available | |
| Previous Owner | $175,000 | No Value Available | |
| Previous Owner | $182,000 | Purchase Money Mortgage | |
| Previous Owner | $63,000 | No Value Available | |
| Previous Owner | $65,000 | No Value Available |
Property History
| Date | Event | Price | Change | Sq Ft Price |
|---|---|---|---|---|
| 08/21/2023 08/21/23 | Sold | $639,900 | 0.0% | $321 / Sq Ft |
| 06/13/2023 06/13/23 | Pending | -- | -- | -- |
| 06/09/2023 06/09/23 | For Sale | $639,900 | 0.0% | $321 / Sq Ft |
| 09/22/2022 09/22/22 | Rented | $3,295 | 0.0% | -- |
| 09/21/2022 09/21/22 | Under Contract | -- | -- | -- |
| 07/29/2022 07/29/22 | For Rent | $3,295 | +11.7% | -- |
| 08/01/2021 08/01/21 | Rented | $2,950 | 0.0% | -- |
| 07/26/2021 07/26/21 | Under Contract | -- | -- | -- |
| 07/21/2021 07/21/21 | For Rent | $2,950 | 0.0% | -- |
| 05/21/2021 05/21/21 | Sold | $525,000 | 0.0% | $263 / Sq Ft |
| 04/01/2021 04/01/21 | Pending | -- | -- | -- |
| 03/04/2021 03/04/21 | For Sale | $525,000 | +60.2% | $263 / Sq Ft |
| 04/27/2012 04/27/12 | Sold | $327,750 | -3.5% | $201 / Sq Ft |
| 03/29/2012 03/29/12 | Pending | -- | -- | -- |
| 02/21/2012 02/21/12 | Price Changed | $339,500 | -0.1% | $208 / Sq Ft |
| 10/14/2011 10/14/11 | Price Changed | $339,800 | -2.9% | $208 / Sq Ft |
| 08/23/2011 08/23/11 | For Sale | $349,800 | -- | $214 / Sq Ft |
Tax History Compared to Growth
Tax History
| Year | Tax Paid | Tax Assessment Tax Assessment Total Assessment is a certain percentage of the fair market value that is determined by local assessors to be the total taxable value of land and additions on the property. | Land | Improvement |
|---|---|---|---|---|
| 2025 | $9,482 | $665,400 | $297,300 | $368,100 |
| 2024 | $8,461 | $592,500 | $237,300 | $355,200 |
| 2023 | $7,667 | $518,400 | $223,700 | $294,700 |
| 2022 | $7,341 | $445,200 | $213,200 | $232,000 |
| 2021 | $7,065 | $412,700 | $193,900 | $218,800 |
| 2020 | $7,016 | $406,700 | $183,000 | $223,700 |
| 2019 | $6,649 | $387,700 | $168,700 | $219,000 |
| 2018 | $5,864 | $337,200 | $164,900 | $172,300 |
| 2017 | $5,780 | $332,400 | $164,900 | $167,500 |
| 2016 | $5,652 | $329,200 | $161,700 | $167,500 |
| 2015 | $5,402 | $322,900 | $169,400 | $153,500 |
| 2014 | $5,223 | $314,800 | $169,400 | $145,400 |
Agents Affiliated with this Home
-
Preben Christensen

Seller's Agent in 2023
Preben Christensen
RE/MAX
(508) 868-5483
8 in this area
87 Total Sales
-
Angela Cui

Buyer's Agent in 2023
Angela Cui
Keller Williams Realty
(857) 498-7037
1 in this area
372 Total Sales
-
Michelle Gillespie

Seller's Agent in 2021
Michelle Gillespie
Keller Williams Pinnacle MetroWest
(508) 934-9818
93 in this area
152 Total Sales
-
Mary Christensen

Seller Co-Listing Agent in 2021
Mary Christensen
RE/MAX
(508) 868-5483
3 in this area
40 Total Sales
-
Priscilla Freda
P
Buyer's Agent in 2021
Priscilla Freda
Coldwell Banker Realty - Weston
1 in this area
8 Total Sales
-
J
Seller's Agent in 2012
Jane Watson
Laer Realty
Map
Source: MLS Property Information Network (MLS PIN)
MLS Number: 72793206
APN: NBOR-000950-000000-000034
- 143 Davis St
- 148 Northgate Rd
- 22 Buckhill Rd
- 34 Samuel Gamwel Rd
- 32 Meadow Rd
- 19 Birch Hill Rd
- 4 Woodlawn St
- 223 South St
- 173 W Main St Unit 173
- 5 Garrison Cir
- 9 Easy St
- 7 Easy St
- 71 Summer St
- 112 School St
- 39 Pleasant St Unit A14
- 45-47 W Main St
- 59 School St Unit A-14
- 59 School St Unit B-11
- 59 School St Unit B-8
- 360 SW Cutoff


