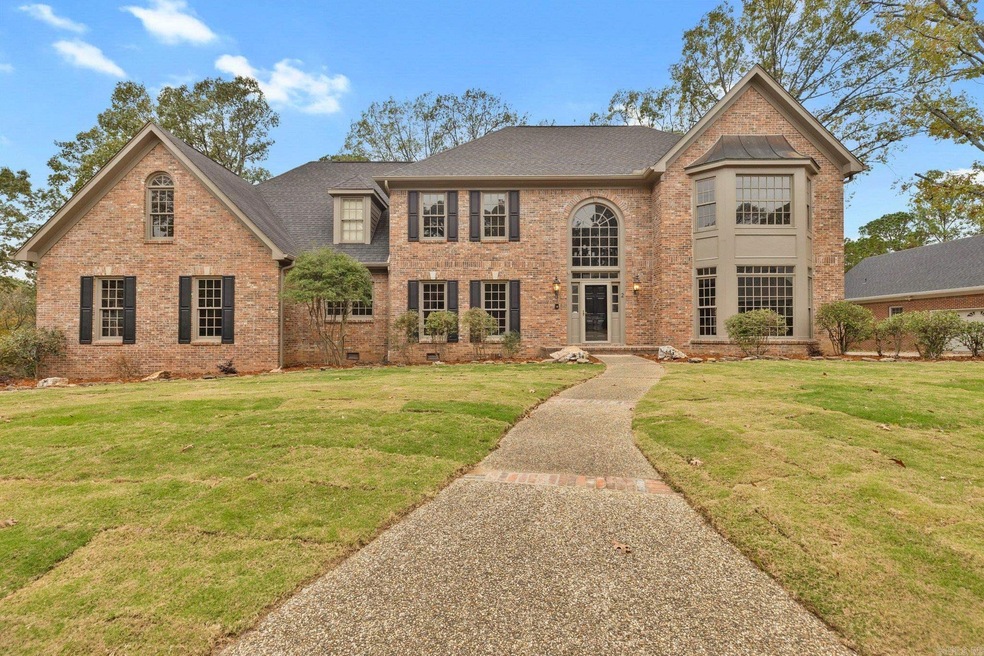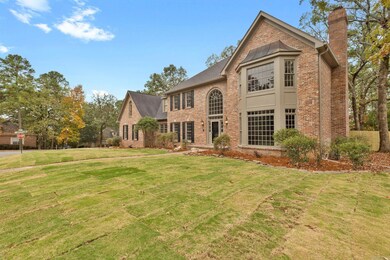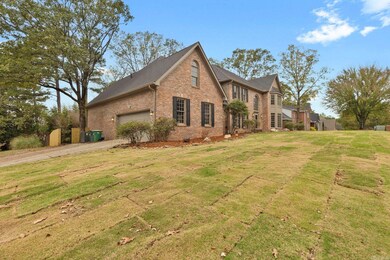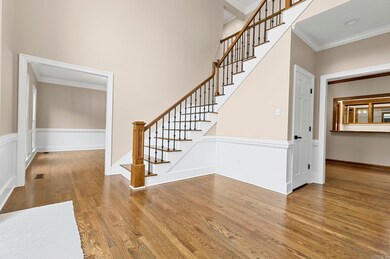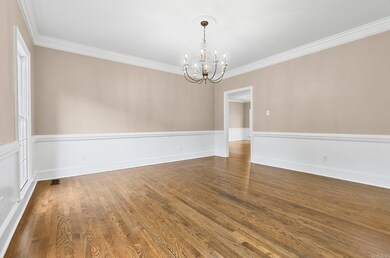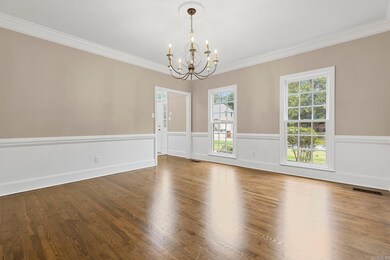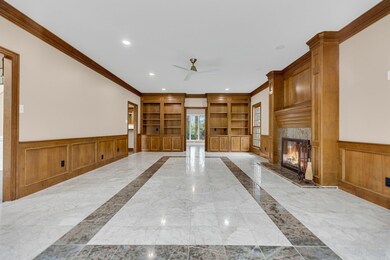
2 Cherry Creek Cove Little Rock, AR 72212
River Mountain NeighborhoodHighlights
- Sitting Area In Primary Bedroom
- Deck
- Traditional Architecture
- Don Roberts Elementary School Rated A
- Vaulted Ceiling
- Wood Flooring
About This Home
As of December 2024Welcome to this beautifully renovated traditional home situated on a large, level corner lot in Longlea on a quiet cul-de-sac! This 5 bedroom/4.5 bathrooms home offers flexible living spaces, ample storage throughout with a formal dining room, separate office or sunroom, large living area with cozy fireplace and oversized laundry/utility room with sink, storage and cabinets. Beautiful, refinished hardwood flooring, 10' ceilings, crown molding, wet bar w/ seating, and front and back staircases for convenience. Two primary bedrooms - one up and one down. Eat-in kitchen has large butcher block island with breakfast bar seating, quartz counters, stainless double ovens, built-in microwave, beverage fridge, gas range and two pantries. Upstairs primary suite has sitting area and a newly renovated en-suite spa with walk-in shower w/ dual shower heads and two walk-in closets. Two-car side-loading garage. Newer roof. 3 HVAC systems - one is brand new. New privacy fence. Zoned Roberts, Pinnacle View and Central High. This home checks all the boxes for spacious living, modern amenities, and a location that's close to everything you need.
Last Agent to Sell the Property
Charlotte John Company (Little Rock) Listed on: 11/08/2024
Home Details
Home Type
- Single Family
Est. Annual Taxes
- $6,823
Year Built
- Built in 1987
Lot Details
- 0.34 Acre Lot
- Cul-De-Sac
- Wood Fence
- Level Lot
Parking
- 2 Car Garage
Home Design
- Traditional Architecture
- Architectural Shingle Roof
Interior Spaces
- 4,924 Sq Ft Home
- 2-Story Property
- Wet Bar
- Built-in Bookshelves
- Bar Fridge
- Tray Ceiling
- Vaulted Ceiling
- Ceiling Fan
- Wood Burning Fireplace
- Fireplace With Gas Starter
- Family Room
- Formal Dining Room
- Bonus Room
- Sun or Florida Room
- Crawl Space
- Attic Floors
Kitchen
- Eat-In Kitchen
- Breakfast Bar
- Built-In Double Oven
- Stove
- Gas Range
- Microwave
- Plumbed For Ice Maker
- Dishwasher
- Quartz Countertops
- Disposal
Flooring
- Wood
- Carpet
- Tile
Bedrooms and Bathrooms
- 5 Bedrooms
- Sitting Area In Primary Bedroom
- Primary Bedroom on Main
- Walk-In Closet
- In-Law or Guest Suite
- Whirlpool Bathtub
- Walk-in Shower
Laundry
- Laundry Room
- Washer and Gas Dryer Hookup
Outdoor Features
- Deck
Utilities
- Forced Air Zoned Heating and Cooling System
- Gas Water Heater
Ownership History
Purchase Details
Home Financials for this Owner
Home Financials are based on the most recent Mortgage that was taken out on this home.Purchase Details
Purchase Details
Home Financials for this Owner
Home Financials are based on the most recent Mortgage that was taken out on this home.Purchase Details
Home Financials for this Owner
Home Financials are based on the most recent Mortgage that was taken out on this home.Purchase Details
Home Financials for this Owner
Home Financials are based on the most recent Mortgage that was taken out on this home.Similar Homes in Little Rock, AR
Home Values in the Area
Average Home Value in this Area
Purchase History
| Date | Type | Sale Price | Title Company |
|---|---|---|---|
| Warranty Deed | $695,000 | Commerce Title | |
| Warranty Deed | $695,000 | Commerce Title | |
| Quit Claim Deed | -- | None Available | |
| Warranty Deed | $425,000 | First National Title Company | |
| Interfamily Deed Transfer | -- | -- | |
| Warranty Deed | $385,000 | Lenders Title Company |
Mortgage History
| Date | Status | Loan Amount | Loan Type |
|---|---|---|---|
| Open | $590,750 | New Conventional | |
| Closed | $590,750 | New Conventional | |
| Previous Owner | $42,500 | Credit Line Revolving | |
| Previous Owner | $340,000 | Fannie Mae Freddie Mac | |
| Previous Owner | $42,500 | Credit Line Revolving | |
| Previous Owner | $275,000 | No Value Available |
Property History
| Date | Event | Price | Change | Sq Ft Price |
|---|---|---|---|---|
| 12/20/2024 12/20/24 | Sold | $695,000 | -0.6% | $141 / Sq Ft |
| 11/20/2024 11/20/24 | Pending | -- | -- | -- |
| 11/08/2024 11/08/24 | For Sale | $699,000 | +86.4% | $142 / Sq Ft |
| 08/07/2024 08/07/24 | Sold | $375,000 | -21.1% | $75 / Sq Ft |
| 07/19/2024 07/19/24 | Price Changed | $475,000 | -18.0% | $95 / Sq Ft |
| 07/01/2024 07/01/24 | Price Changed | $579,000 | -1.7% | $116 / Sq Ft |
| 05/29/2024 05/29/24 | Price Changed | $589,000 | -9.4% | $118 / Sq Ft |
| 04/26/2024 04/26/24 | Price Changed | $650,000 | -3.7% | $130 / Sq Ft |
| 04/18/2024 04/18/24 | For Sale | $675,000 | -- | $135 / Sq Ft |
Tax History Compared to Growth
Tax History
| Year | Tax Paid | Tax Assessment Tax Assessment Total Assessment is a certain percentage of the fair market value that is determined by local assessors to be the total taxable value of land and additions on the property. | Land | Improvement |
|---|---|---|---|---|
| 2023 | $6,824 | $97,483 | $13,600 | $83,883 |
| 2022 | $6,302 | $97,483 | $13,600 | $83,883 |
| 2021 | $5,770 | $81,850 | $13,600 | $68,250 |
| 2020 | $5,730 | $81,850 | $13,600 | $68,250 |
| 2019 | $5,730 | $81,850 | $13,600 | $68,250 |
| 2018 | $5,730 | $81,850 | $13,600 | $68,250 |
| 2017 | $5,730 | $81,850 | $13,600 | $68,250 |
| 2016 | $5,478 | $78,250 | $14,000 | $64,250 |
| 2015 | $5,485 | $78,250 | $14,000 | $64,250 |
| 2014 | $5,485 | $78,250 | $14,000 | $64,250 |
Agents Affiliated with this Home
-
Keith Hill

Seller's Agent in 2024
Keith Hill
Keller Williams Realty
(501) 658-7575
9 in this area
78 Total Sales
-
Jennifer Cook

Seller's Agent in 2024
Jennifer Cook
Charlotte John Company (Little Rock)
(501) 350-6101
3 in this area
81 Total Sales
-
Clay Sutherland

Buyer's Agent in 2024
Clay Sutherland
RE/MAX
(501) 765-5602
2 in this area
48 Total Sales
-
Kimberly McLemore

Buyer's Agent in 2024
Kimberly McLemore
IHP Real Estate
(501) 944-0230
2 in this area
22 Total Sales
Map
Source: Cooperative Arkansas REALTORS® MLS
MLS Number: 24040762
APN: 43L-020-01-040-00
- 14023 Pleasant Forest Dr
- 5 Pine View Place
- 13701 Pleasant Forest Dr
- 46 Chimney Sweep Ln
- 14220 Longtree Dr
- 14306 Longtree Dr
- 9 Bent Tree Dr
- 4202 Stoneview Ct
- 4215 Longtree Cove
- 4210 Longtree Cove
- 13800 Longtree Dr
- Lot 43 Hickory Hills Cir
- Lot 42 Hickory Hills Cir
- 42 Hickory Hills Cir
- 13508 Christopher Dr
- 13222 White Fir Ln
- 152 Hickory Creek Cir
- 13209 Pleasant Forest Dr
- 4515 Old Oak Dr
- Lot 43 Hickory Hills Cir
