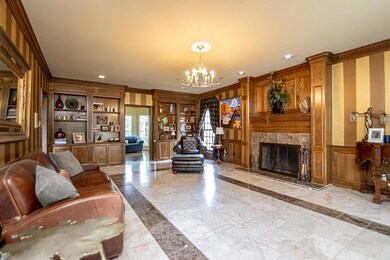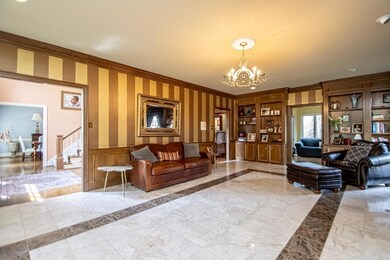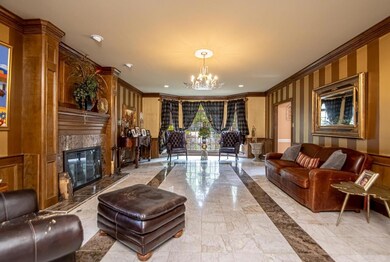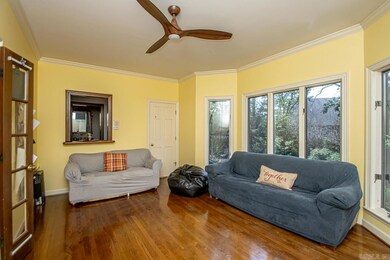
2 Cherry Creek Cove Little Rock, AR 72212
River Mountain NeighborhoodHighlights
- Deck
- Traditional Architecture
- Whirlpool Bathtub
- Don Roberts Elementary School Rated A
- Wood Flooring
- Sun or Florida Room
About This Home
As of December 2024Seller is ready to move onto life's next chapter. Come make this home yours! Welcome to this spacious gem in the heart of West Little Rock, ideally located on a cul-de-sac! Boasting 5 bedrooms, including one on the main level and four upstairs, this home offers ample space for the entire family. Step inside and be greeted by a grand living room featuring elegant marble tile floors and a cozy wood-burning fireplace, perfect for gatherings or quiet evenings in. The kitchen is a chef's dream, equipped with a gas cooktop nestled in a butcher block island, double ovens, built-in microwave, and a convenient trash compactor. Adjacent to the kitchen, the dining room awaits, providing plenty of space for family meals and entertaining. A cozy sitting area or breakfast room offers a relaxed atmosphere for family gatherings while meals are prepared. Step outside onto the sizable deck and enjoy al fresco dining or simply relax while watching the kids play in the fully fenced backyard. The side-load garage includes an extra storage closet, providing ample space for all your belongings. Agents see Remarks.
Home Details
Home Type
- Single Family
Est. Annual Taxes
- $6,824
Year Built
- Built in 1987
Lot Details
- 0.34 Acre Lot
- Cul-De-Sac
- Wood Fence
- Landscaped
- Level Lot
- Sprinkler System
Home Design
- Traditional Architecture
- Combination Foundation
- Architectural Shingle Roof
- Masonite
Interior Spaces
- 4,986 Sq Ft Home
- 2-Story Property
- Wet Bar
- Built-in Bookshelves
- Paneling
- Tray Ceiling
- Ceiling Fan
- Wood Burning Fireplace
- Fireplace With Gas Starter
- Window Treatments
- Insulated Doors
- Great Room
- Family Room
- Formal Dining Room
- Sun or Florida Room
- Attic Floors
Kitchen
- Eat-In Kitchen
- Breakfast Bar
- Double Oven
- Gas Range
- Microwave
- Plumbed For Ice Maker
- Dishwasher
- Formica Countertops
- Trash Compactor
- Disposal
Flooring
- Wood
- Carpet
- Stone
Bedrooms and Bathrooms
- 5 Bedrooms
- Walk-In Closet
- In-Law or Guest Suite
- Whirlpool Bathtub
- Walk-in Shower
Laundry
- Laundry Room
- Washer and Gas Dryer Hookup
Home Security
- Home Security System
- Fire and Smoke Detector
Parking
- 2 Car Garage
- Automatic Garage Door Opener
Outdoor Features
- Deck
- Porch
Schools
- Don Roberts Elementary School
- Pinnacle View Middle School
- Central High School
Utilities
- Central Heating and Cooling System
- Underground Utilities
- Gas Water Heater
Community Details
- Video Patrol
Ownership History
Purchase Details
Home Financials for this Owner
Home Financials are based on the most recent Mortgage that was taken out on this home.Purchase Details
Purchase Details
Home Financials for this Owner
Home Financials are based on the most recent Mortgage that was taken out on this home.Purchase Details
Home Financials for this Owner
Home Financials are based on the most recent Mortgage that was taken out on this home.Purchase Details
Home Financials for this Owner
Home Financials are based on the most recent Mortgage that was taken out on this home.Similar Homes in the area
Home Values in the Area
Average Home Value in this Area
Purchase History
| Date | Type | Sale Price | Title Company |
|---|---|---|---|
| Warranty Deed | $695,000 | Commerce Title | |
| Warranty Deed | $695,000 | Commerce Title | |
| Quit Claim Deed | -- | None Available | |
| Warranty Deed | $425,000 | First National Title Company | |
| Interfamily Deed Transfer | -- | -- | |
| Warranty Deed | $385,000 | Lenders Title Company |
Mortgage History
| Date | Status | Loan Amount | Loan Type |
|---|---|---|---|
| Open | $590,750 | New Conventional | |
| Closed | $590,750 | New Conventional | |
| Previous Owner | $42,500 | Credit Line Revolving | |
| Previous Owner | $340,000 | Fannie Mae Freddie Mac | |
| Previous Owner | $42,500 | Credit Line Revolving | |
| Previous Owner | $275,000 | No Value Available |
Property History
| Date | Event | Price | Change | Sq Ft Price |
|---|---|---|---|---|
| 12/20/2024 12/20/24 | Sold | $695,000 | -0.6% | $141 / Sq Ft |
| 11/20/2024 11/20/24 | Pending | -- | -- | -- |
| 11/08/2024 11/08/24 | For Sale | $699,000 | +86.4% | $142 / Sq Ft |
| 08/07/2024 08/07/24 | Sold | $375,000 | -21.1% | $75 / Sq Ft |
| 07/19/2024 07/19/24 | Price Changed | $475,000 | -18.0% | $95 / Sq Ft |
| 07/01/2024 07/01/24 | Price Changed | $579,000 | -1.7% | $116 / Sq Ft |
| 05/29/2024 05/29/24 | Price Changed | $589,000 | -9.4% | $118 / Sq Ft |
| 04/26/2024 04/26/24 | Price Changed | $650,000 | -3.7% | $130 / Sq Ft |
| 04/18/2024 04/18/24 | For Sale | $675,000 | -- | $135 / Sq Ft |
Tax History Compared to Growth
Tax History
| Year | Tax Paid | Tax Assessment Tax Assessment Total Assessment is a certain percentage of the fair market value that is determined by local assessors to be the total taxable value of land and additions on the property. | Land | Improvement |
|---|---|---|---|---|
| 2023 | $6,824 | $97,483 | $13,600 | $83,883 |
| 2022 | $6,302 | $97,483 | $13,600 | $83,883 |
| 2021 | $5,770 | $81,850 | $13,600 | $68,250 |
| 2020 | $5,730 | $81,850 | $13,600 | $68,250 |
| 2019 | $5,730 | $81,850 | $13,600 | $68,250 |
| 2018 | $5,730 | $81,850 | $13,600 | $68,250 |
| 2017 | $5,730 | $81,850 | $13,600 | $68,250 |
| 2016 | $5,478 | $78,250 | $14,000 | $64,250 |
| 2015 | $5,485 | $78,250 | $14,000 | $64,250 |
| 2014 | $5,485 | $78,250 | $14,000 | $64,250 |
Agents Affiliated with this Home
-
Keith Hill

Seller's Agent in 2024
Keith Hill
Keller Williams Realty
(501) 658-7575
9 in this area
78 Total Sales
-
Jennifer Cook

Seller's Agent in 2024
Jennifer Cook
Charlotte John Company (Little Rock)
(501) 350-6101
3 in this area
81 Total Sales
-
Clay Sutherland

Buyer's Agent in 2024
Clay Sutherland
RE/MAX
(501) 765-5602
2 in this area
48 Total Sales
-
Kimberly McLemore

Buyer's Agent in 2024
Kimberly McLemore
IHP Real Estate
(501) 944-0230
2 in this area
22 Total Sales
Map
Source: Cooperative Arkansas REALTORS® MLS
MLS Number: 24013125
APN: 43L-020-01-040-00
- 14023 Pleasant Forest Dr
- 5 Pine View Place
- 13701 Pleasant Forest Dr
- 46 Chimney Sweep Ln
- 14220 Longtree Dr
- 14306 Longtree Dr
- 9 Bent Tree Dr
- 4202 Stoneview Ct
- 4215 Longtree Cove
- 4210 Longtree Cove
- 13800 Longtree Dr
- Lot 43 Hickory Hills Cir
- Lot 42 Hickory Hills Cir
- 42 Hickory Hills Cir
- 13508 Christopher Dr
- 13222 White Fir Ln
- 152 Hickory Creek Cir
- 13209 Pleasant Forest Dr
- 4515 Old Oak Dr
- Lot 43 Hickory Hills Cir






