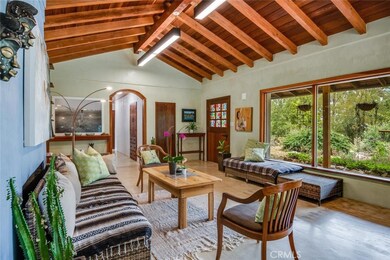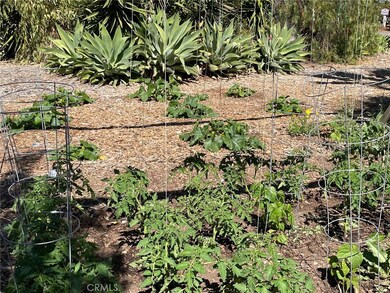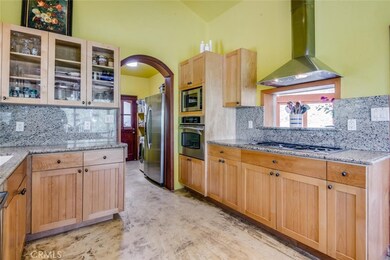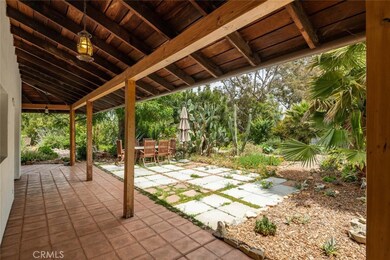
2 Chuckwagon Rd Rolling Hills, CA 90274
Highlights
- Horse Property
- Horse Property Unimproved
- Secluded Lot
- Dapplegray Elementary School Rated A+
- Peek-A-Boo Views
- Main Floor Primary Bedroom
About This Home
As of July 2021Welcome to this incredibly special, minimal energy home. The home is separated from the garage by a small breezeway and the garage is intended to become a studio. As such, there are approved plans for a new 3 car garage and still you have room to add an ADU if desired.
The pictures speak for themselves as to the charm and quality of this home with its beautiful wood beams, posts and ceilings. The large windows let in plenty of sunshine and look out over the verdant and productive gardens, loaded with fruit and citrus trees as well as enough vegetables to feed you and all your friends!
The addition was the first home done in California with hempcrete (watch the attached video) and the insulation for the home was imported from Germany and is made up largely of wood by-products from the Black Forest. The passive heat recovery/ventilation system keeps the temperature at a near constant year around.
This one-of-a-kind home epitomizes comfort and should be on your list of "must see" properties!
Last Agent to Sell the Property
Coastal Legacy Realty Group License #00982925 Listed on: 05/25/2021
Home Details
Home Type
- Single Family
Est. Annual Taxes
- $28,913
Year Built
- Built in 1949
Lot Details
- 1.17 Acre Lot
- Rural Setting
- Secluded Lot
- Density is up to 1 Unit/Acre
- Property is zoned RHRAS1
Parking
- 2 Car Garage
Home Design
- Wood Product Walls
Interior Spaces
- 2,656 Sq Ft Home
- Beamed Ceilings
- Wood Burning Fireplace
- Family Room with Fireplace
- Living Room with Fireplace
- Bonus Room
- Peek-A-Boo Views
- Laundry Room
Bedrooms and Bathrooms
- 3 Main Level Bedrooms
- Primary Bedroom on Main
- 3 Full Bathrooms
Eco-Friendly Details
- Sustainability products and practices used to construct the property include biodegradable materials, conserving methods
- Energy-Efficient Exposure or Shade
- Energy-Efficient Construction
- Energy-Efficient Insulation
Schools
- Dapplegray Elementary School
- Miraleste Middle School
- Palos Verdes High School
Utilities
- Cooling Available
- High Efficiency Heating System
- Septic Type Unknown
Additional Features
- Horse Property
- Horse Property Unimproved
Listing and Financial Details
- Tax Lot 39
- Tax Tract Number 6705
- Assessor Parcel Number 7567003021
Community Details
Overview
- Property has a Home Owners Association
- Rhca Association, Phone Number (310) 544-6222
Recreation
- Tennis Courts
- Horse Trails
Security
- Security Guard
- Controlled Access
Ownership History
Purchase Details
Home Financials for this Owner
Home Financials are based on the most recent Mortgage that was taken out on this home.Purchase Details
Purchase Details
Purchase Details
Similar Homes in the area
Home Values in the Area
Average Home Value in this Area
Purchase History
| Date | Type | Sale Price | Title Company |
|---|---|---|---|
| Grant Deed | $2,392,000 | Progressive Title Co | |
| Quit Claim Deed | -- | -- | |
| Grant Deed | $960,000 | Equity Title | |
| Interfamily Deed Transfer | -- | -- |
Mortgage History
| Date | Status | Loan Amount | Loan Type |
|---|---|---|---|
| Previous Owner | $250,000 | Credit Line Revolving | |
| Previous Owner | $157,000 | Credit Line Revolving | |
| Previous Owner | $150,000 | Credit Line Revolving | |
| Previous Owner | $500,000 | Unknown |
Property History
| Date | Event | Price | Change | Sq Ft Price |
|---|---|---|---|---|
| 07/14/2025 07/14/25 | For Sale | $2,712,000 | +13.4% | $1,139 / Sq Ft |
| 07/16/2021 07/16/21 | Sold | $2,391,800 | -4.1% | $901 / Sq Ft |
| 06/04/2021 06/04/21 | Pending | -- | -- | -- |
| 05/25/2021 05/25/21 | For Sale | $2,495,000 | -- | $939 / Sq Ft |
Tax History Compared to Growth
Tax History
| Year | Tax Paid | Tax Assessment Tax Assessment Total Assessment is a certain percentage of the fair market value that is determined by local assessors to be the total taxable value of land and additions on the property. | Land | Improvement |
|---|---|---|---|---|
| 2024 | $28,913 | $2,488,636 | $1,864,396 | $624,240 |
| 2023 | $28,571 | $2,439,840 | $1,827,840 | $612,000 |
| 2022 | $18,314 | $1,538,173 | $1,176,334 | $361,839 |
| 2021 | $18,261 | $1,508,014 | $1,153,269 | $354,745 |
| 2020 | $18,023 | $1,492,552 | $1,141,444 | $351,108 |
| 2019 | $17,504 | $1,463,287 | $1,119,063 | $344,224 |
| 2018 | $17,267 | $1,434,596 | $1,097,121 | $337,475 |
| 2016 | $16,446 | $1,378,890 | $1,054,519 | $324,371 |
| 2015 | $16,116 | $1,344,380 | $1,038,680 | $305,700 |
| 2014 | $15,137 | $1,244,515 | $1,018,334 | $226,181 |
Agents Affiliated with this Home
-
Tashia Hinchliffe

Seller's Agent in 2025
Tashia Hinchliffe
Estate Properties
(310) 383-7057
1 in this area
21 Total Sales
-
Charles Raine

Seller's Agent in 2021
Charles Raine
Coastal Legacy Realty Group
(310) 377-4932
17 in this area
46 Total Sales
-
Bill Ruth

Seller Co-Listing Agent in 2021
Bill Ruth
Coastal Legacy Realty Group
(310) 621-2885
19 in this area
45 Total Sales
Map
Source: California Regional Multiple Listing Service (CRMLS)
MLS Number: PV21112477
APN: 7567-003-021
- 1 Outrider Rd
- 50 Eastfield Dr
- 9 Maverick Ln
- 14 Chuckwagon Rd
- 3227 Crownview Dr
- 12 Bowie Rd
- 17 Bowie Rd
- 3300 Crownview Dr
- 29603 Highpoint Rd
- 3311 Crownview Dr
- 29240 Palos Verdes Dr E
- 3239 Crownview Dr
- 2958 Crownview Dr
- 4 Paseo de Castana
- 16 Martingale Dr
- 9 Reata Ln
- 2978 Crownview Dr
- 0 Crownview Dr Unit SW25149244
- 0 Crownview Dr Unit SW25149234
- 0 Crownview Dr Unit DW23177044






