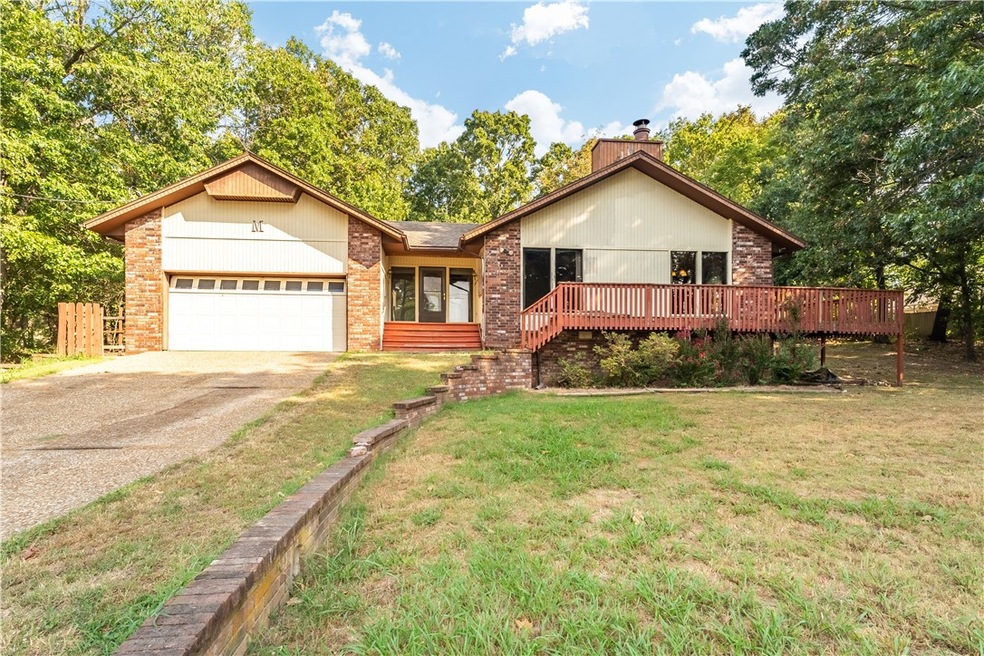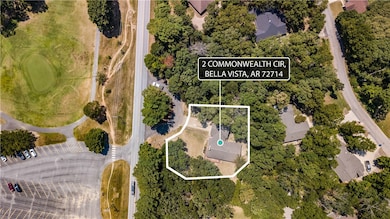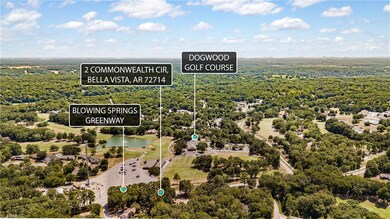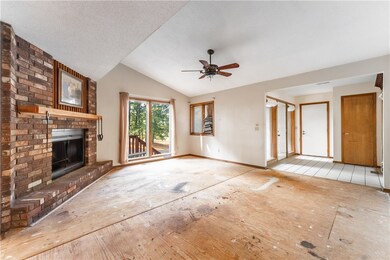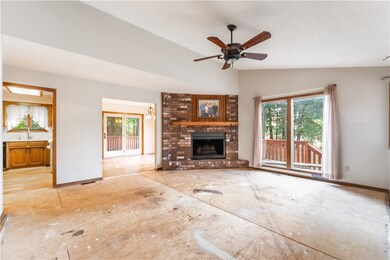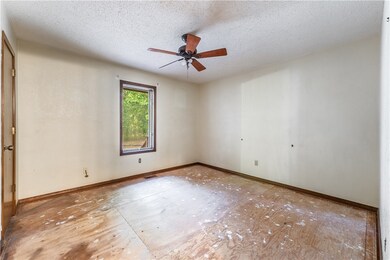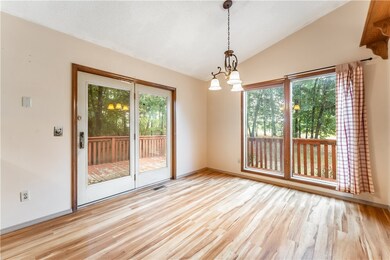
2 Commonwealth Cir Bella Vista, AR 72714
Highlights
- Deck
- Wood Flooring
- 2 Car Attached Garage
- Cooper Elementary School Rated A
- Solid Surface Countertops
- Eat-In Kitchen
About This Home
As of September 2024Where can you find easy access to Mulligan, Blowing Springs & Metfield Skills Park trails? Bella Vista’s Metfield Golf Complex neighborhood! Where can you find a home with a large lot, clubhouse and golf course views with easy access to more bike trails, swimming pools, pickle ball courts, playground, exercise room, with an exceptionally low Property Owners Association fee? Seeking a blank-canvas-house you can transform into your own home, with just a little elbow grease? If you love the outdoors and you’ve been looking for an affordable option within a short 15-20 minute drive to Bentonville Square with bike access to Coler Mountain Bike Preserve, Compton Gardens, Slaughter Pen Trail & Crystal Bridges, this may be you new home!
Last Agent to Sell the Property
Coldwell Banker Harris McHaney & Faucette-Rogers Brokerage Phone: 479-696-0600 License #AB00089464 Listed on: 08/13/2024

Home Details
Home Type
- Single Family
Est. Annual Taxes
- $1,128
Year Built
- Built in 1984
Lot Details
- 0.33 Acre Lot
- Level Lot
- Landscaped with Trees
HOA Fees
- $24 Monthly HOA Fees
Home Design
- Fixer Upper
- Slab Foundation
- Shingle Roof
- Fiberglass Roof
- Masonite
Interior Spaces
- 1,536 Sq Ft Home
- 1-Story Property
- Built-In Features
- Wood Burning Fireplace
- Double Pane Windows
- Living Room with Fireplace
- Fire and Smoke Detector
- Washer and Dryer Hookup
- Property Views
Kitchen
- Eat-In Kitchen
- Electric Range
- Range Hood
- Dishwasher
- Solid Surface Countertops
- Disposal
Flooring
- Wood
- Carpet
- Ceramic Tile
Bedrooms and Bathrooms
- 3 Bedrooms
- Walk-In Closet
- 2 Full Bathrooms
Parking
- 2 Car Attached Garage
- Workshop in Garage
Outdoor Features
- Deck
Utilities
- Central Air
- Heat Pump System
- Electric Water Heater
- Phone Available
- Cable TV Available
Listing and Financial Details
- Legal Lot and Block 11 / 3
Community Details
Overview
- Bella Vista Association
- Brecknock Sub Bvv Subdivision
Recreation
- Trails
Ownership History
Purchase Details
Home Financials for this Owner
Home Financials are based on the most recent Mortgage that was taken out on this home.Purchase Details
Purchase Details
Purchase Details
Purchase Details
Purchase Details
Purchase Details
Purchase Details
Purchase Details
Purchase Details
Purchase Details
Purchase Details
Similar Homes in Bella Vista, AR
Home Values in the Area
Average Home Value in this Area
Purchase History
| Date | Type | Sale Price | Title Company |
|---|---|---|---|
| Public Action Common In Florida Clerks Tax Deed Or Tax Deeds Or Property Sold For Taxes | $2,961 | None Listed On Document | |
| Administrators Deed | $231,000 | None Listed On Document | |
| Warranty Deed | $135,000 | -- | |
| Warranty Deed | -- | -- | |
| Warranty Deed | -- | -- | |
| Trustee Deed | -- | -- | |
| Deed | -- | -- | |
| Warranty Deed | -- | -- | |
| Deed | -- | -- | |
| Warranty Deed | $81,000 | -- | |
| Warranty Deed | $75,000 | -- | |
| Warranty Deed | $14,000 | -- | |
| Warranty Deed | -- | -- | |
| Warranty Deed | -- | -- |
Property History
| Date | Event | Price | Change | Sq Ft Price |
|---|---|---|---|---|
| 09/05/2024 09/05/24 | Sold | $231,000 | -11.2% | $150 / Sq Ft |
| 08/27/2024 08/27/24 | Pending | -- | -- | -- |
| 08/16/2024 08/16/24 | For Sale | $260,000 | -- | $169 / Sq Ft |
Tax History Compared to Growth
Tax History
| Year | Tax Paid | Tax Assessment Tax Assessment Total Assessment is a certain percentage of the fair market value that is determined by local assessors to be the total taxable value of land and additions on the property. | Land | Improvement |
|---|---|---|---|---|
| 2024 | $1,507 | $52,652 | $1,600 | $51,052 |
| 2023 | $1,507 | $33,910 | $800 | $33,110 |
| 2022 | $1,180 | $33,910 | $800 | $33,110 |
| 2021 | $1,177 | $33,910 | $800 | $33,110 |
| 2020 | $1,191 | $25,030 | $600 | $24,430 |
| 2019 | $1,191 | $25,030 | $600 | $24,430 |
| 2018 | $1,216 | $25,030 | $600 | $24,430 |
| 2017 | $1,157 | $25,030 | $600 | $24,430 |
| 2016 | $1,157 | $25,030 | $600 | $24,430 |
| 2015 | $1,482 | $24,580 | $1,000 | $23,580 |
| 2014 | $1,132 | $24,580 | $1,000 | $23,580 |
Agents Affiliated with this Home
-
Lynn Butterfield

Seller's Agent in 2024
Lynn Butterfield
Coldwell Banker Harris McHaney & Faucette-Rogers
(801) 550-6334
5 in this area
107 Total Sales
-
Jared Smith
J
Buyer's Agent in 2024
Jared Smith
Gibson Real Estate
(479) 426-2848
80 in this area
358 Total Sales
Map
Source: Northwest Arkansas Board of REALTORS®
MLS Number: 1284231
APN: 16-05062-000
