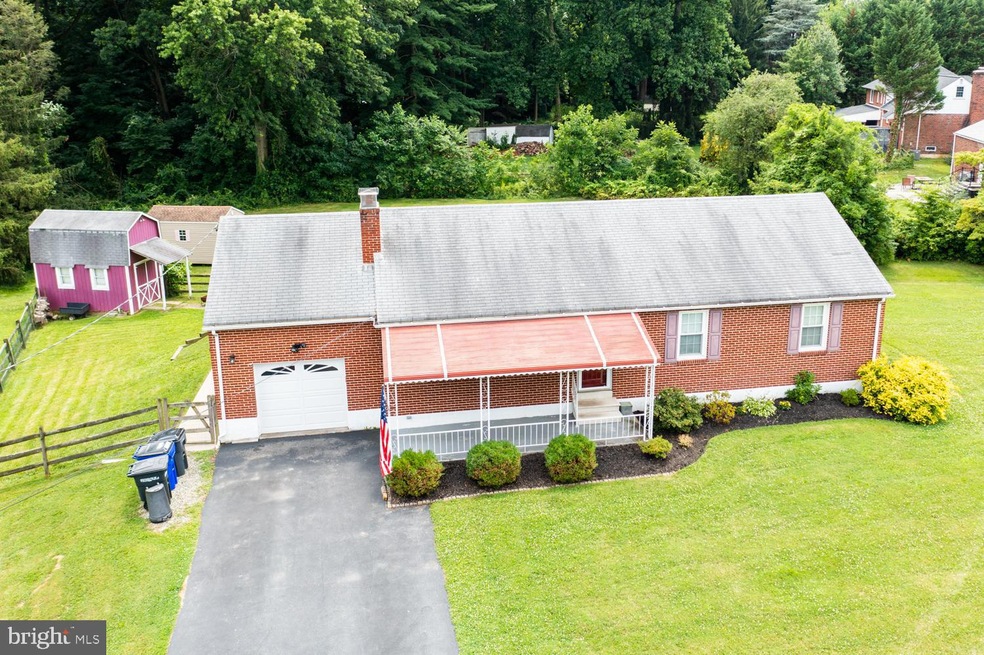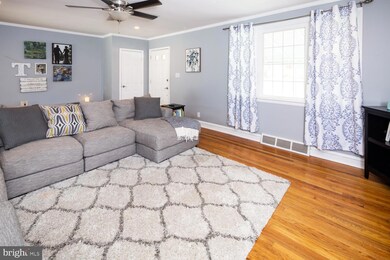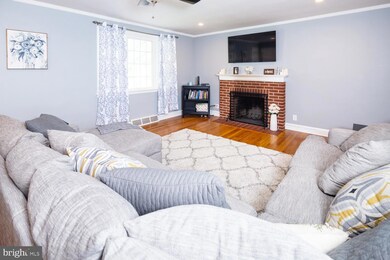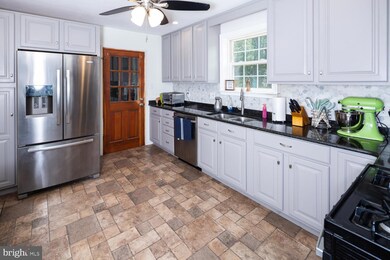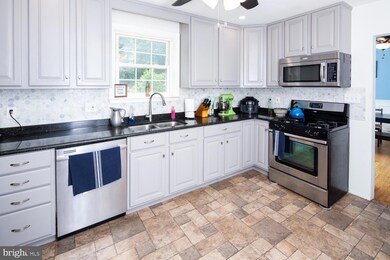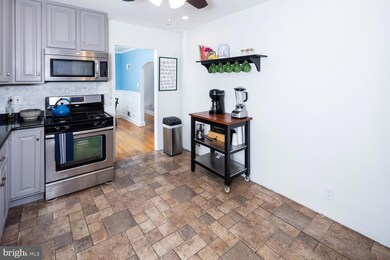
2 Dartmouth Rd Wilmington, DE 19808
Highlights
- 0.46 Acre Lot
- Rambler Architecture
- No HOA
- Private Lot
- Wood Flooring
- 1 Car Attached Garage
About This Home
As of August 2022This spectacular 3 bedroom ranch home is now available on nearly a half Acre Lot in Popular Cooper Farms. Walk into a large Living Room with Wood Burning Fireplace and hardwood floors throughout. Enjoy dinners in your Formal Dining Room or walk out to your newer deck with amazing views. There are three bedrooms on the main floor alongside a large bathroom containing both a full tub and shower. Walk into your amazing newly upgraded kitchen to enjoy for any occasion. The basement offers plenty of room as the previous owners had it utilized as an en-suit with a full bedroom, bath and kitchen. An oversized one car garage could also be utilized for many possibilities. Make sure to save this home on your tour! Open House Saturday, 7/16 from 12-3pm & Sunday 7/17 from 12/2pm!
Last Agent to Sell the Property
Keller Williams Realty Wilmington License #RS0036820 Listed on: 07/16/2022

Home Details
Home Type
- Single Family
Est. Annual Taxes
- $2,355
Year Built
- Built in 1956
Lot Details
- 0.46 Acre Lot
- Lot Dimensions are 86.30 x 251.80
- Rural Setting
- Private Lot
- Property is zoned NC10
Parking
- 1 Car Attached Garage
Home Design
- Rambler Architecture
- Shingle Roof
- Brick Front
Interior Spaces
- 1,350 Sq Ft Home
- Property has 1 Level
- Brick Fireplace
- Living Room
- Dining Room
- Wood Flooring
Bedrooms and Bathrooms
- 3 Main Level Bedrooms
- En-Suite Primary Bedroom
- 2 Full Bathrooms
Basement
- Basement Fills Entire Space Under The House
- Laundry in Basement
Outdoor Features
- Outdoor Storage
Utilities
- Forced Air Heating and Cooling System
- Cooling System Utilizes Natural Gas
- Natural Gas Water Heater
- Cable TV Available
Community Details
- No Home Owners Association
- Cooper Farms Subdivision
Listing and Financial Details
- Tax Lot 266
- Assessor Parcel Number 08-038.20-266
Ownership History
Purchase Details
Home Financials for this Owner
Home Financials are based on the most recent Mortgage that was taken out on this home.Purchase Details
Home Financials for this Owner
Home Financials are based on the most recent Mortgage that was taken out on this home.Purchase Details
Home Financials for this Owner
Home Financials are based on the most recent Mortgage that was taken out on this home.Similar Homes in Wilmington, DE
Home Values in the Area
Average Home Value in this Area
Purchase History
| Date | Type | Sale Price | Title Company |
|---|---|---|---|
| Deed | -- | Ward & Taylor Llc | |
| Deed | $172,500 | None Available | |
| Deed | $220,000 | None Available |
Mortgage History
| Date | Status | Loan Amount | Loan Type |
|---|---|---|---|
| Open | $350,000 | New Conventional | |
| Previous Owner | $30,000 | New Conventional | |
| Previous Owner | $225,834 | FHA | |
| Previous Owner | $176,000 | New Conventional |
Property History
| Date | Event | Price | Change | Sq Ft Price |
|---|---|---|---|---|
| 08/26/2022 08/26/22 | Sold | $350,000 | 0.0% | $259 / Sq Ft |
| 07/19/2022 07/19/22 | Pending | -- | -- | -- |
| 07/19/2022 07/19/22 | Price Changed | $350,000 | 0.0% | $259 / Sq Ft |
| 07/18/2022 07/18/22 | Off Market | $350,000 | -- | -- |
| 07/16/2022 07/16/22 | For Sale | $299,900 | +30.4% | $222 / Sq Ft |
| 09/28/2012 09/28/12 | Sold | $230,000 | -- | $170 / Sq Ft |
| 08/15/2012 08/15/12 | Pending | -- | -- | -- |
Tax History Compared to Growth
Tax History
| Year | Tax Paid | Tax Assessment Tax Assessment Total Assessment is a certain percentage of the fair market value that is determined by local assessors to be the total taxable value of land and additions on the property. | Land | Improvement |
|---|---|---|---|---|
| 2024 | $2,647 | $71,400 | $17,600 | $53,800 |
| 2023 | $2,334 | $71,400 | $17,600 | $53,800 |
| 2022 | $2,362 | $71,400 | $17,600 | $53,800 |
| 2021 | $2,362 | $71,400 | $17,600 | $53,800 |
| 2020 | $2,370 | $71,400 | $17,600 | $53,800 |
| 2019 | $2,623 | $71,400 | $17,600 | $53,800 |
| 2018 | $241 | $71,400 | $17,600 | $53,800 |
| 2017 | $2,038 | $66,500 | $17,600 | $48,900 |
| 2016 | $2,038 | $66,500 | $17,600 | $48,900 |
| 2015 | $1,912 | $66,500 | $17,600 | $48,900 |
| 2014 | $1,768 | $66,500 | $17,600 | $48,900 |
Agents Affiliated with this Home
-
Kelly Diaz

Seller's Agent in 2022
Kelly Diaz
Keller Williams Realty Wilmington
(201) 741-8110
1 in this area
114 Total Sales
-
Denine Taraskus

Buyer's Agent in 2022
Denine Taraskus
Weichert Corporate
(302) 328-0849
3 in this area
94 Total Sales
-
J
Seller's Agent in 2012
John Dewson
Keller Williams Realty Wilmington
Map
Source: Bright MLS
MLS Number: DENC2027718
APN: 08-038.20-266
- 3838 Eunice Ave
- 3831 Katherine Ave
- 2507 Newport Gap Pike
- 2402 Maple Ave
- 607 Greenbank Rd
- 3005 Duncan Rd
- 3203 Dunlap Dr
- 2804 Herbert Dr
- 3007 Faulkland Rd
- 2721 Newell Dr
- 802 Woodland Ave
- 2619 Newell Dr
- 18 Duvall Ct
- 407 Arcadia Way
- 3704 Lafayette St
- 3719 Lafayette St
- 2403 Limestone Rd
- 2406 Limestone Rd
- 4512 Hendry Ave
- 1219 Elderon Dr
